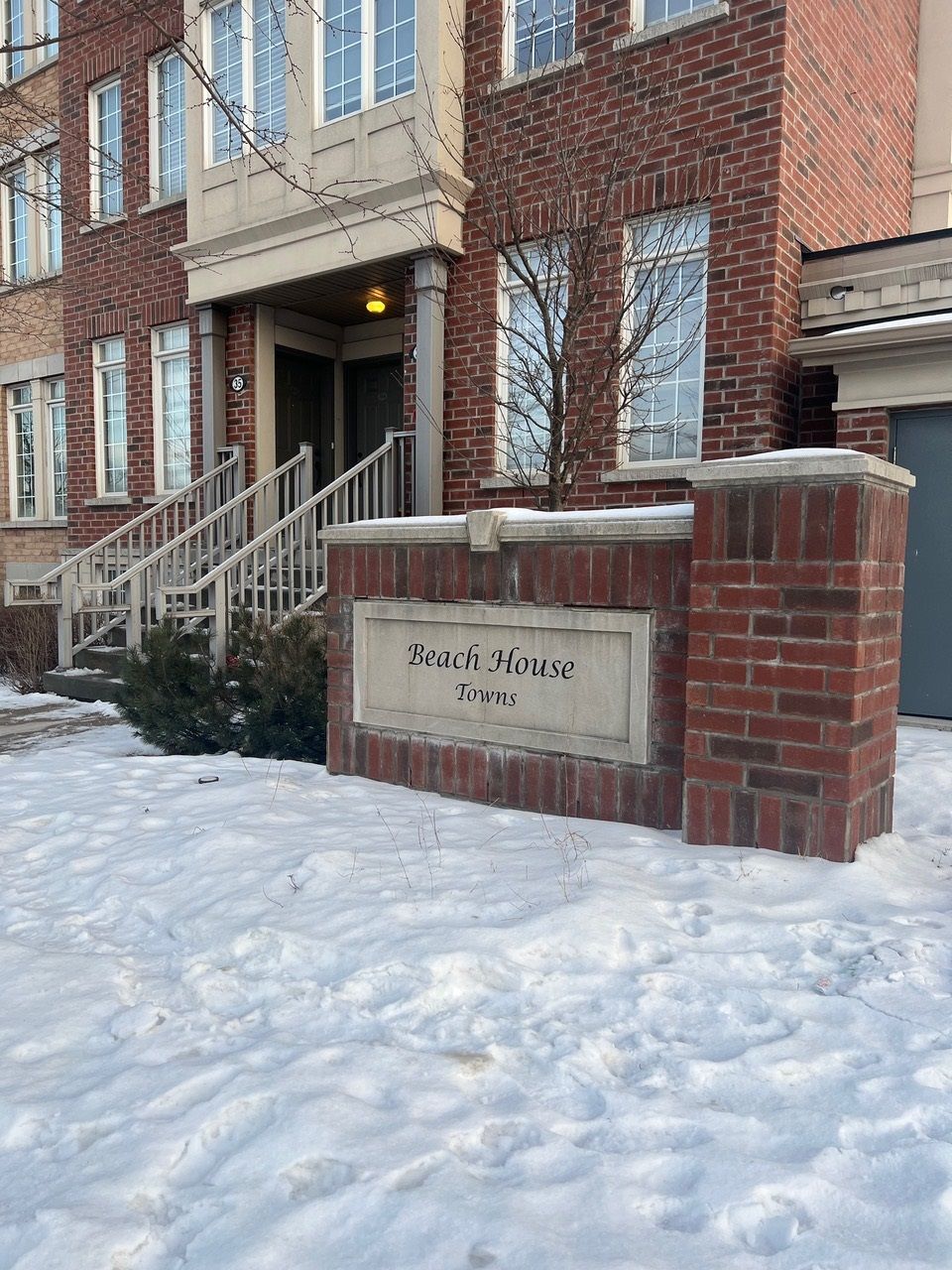$709,900
#3 - 35 Island Road, Toronto, ON M1C 0E4
Rouge E10, Toronto,



















 Properties with this icon are courtesy of
TRREB.
Properties with this icon are courtesy of
TRREB.![]()
Introducing Beach House Towns in the highly sought-after West Rouge Hill! This rare gem has never been tenanted and comes with a clean history, making it a standout in the community. Offering a spacious 2-bedroom plus den layout with open-concept living, the home features 2.5 bathrooms, upgraded light fixtures on the lower level, and a freshly painted interior. As a bonus, home office furniture can be included in the salean added perk for buyers looking to set up a functional workspace.Located for ultimate convenience, residents can enjoy walking to nearby grocery stores and local restaurants, while being just a 5-minute drive from the GO Train station and the scenic Lakefront Rouge Park. The Toronto Zoo is only minutes away, and nature lovers will appreciate the surrounding walking paths and bike trails. With easy access to Highway 401, commuting is a breeze. This home is perfect for growing families and first-time homebuyersdont miss out on this incredible opportunity!
- HoldoverDays: 60
- Architectural Style: Stacked Townhouse
- Property Type: Residential Condo & Other
- Property Sub Type: Condo Townhouse
- Tax Year: 2024
- Parking Features: Surface
- ParkingSpaces: 1
- Parking Total: 1
- WashroomsType1: 1
- WashroomsType1Level: Ground
- WashroomsType3: 1
- WashroomsType3Level: Ground
- WashroomsType5: 1
- WashroomsType5Level: Main
- BedroomsAboveGrade: 2
- BedroomsBelowGrade: 1
- Interior Features: Other
- Cooling: Central Air
- HeatSource: Gas
- HeatType: Forced Air
- ConstructionMaterials: Brick, Stucco (Plaster)
- Parcel Number: 766010003
| School Name | Type | Grades | Catchment | Distance |
|---|---|---|---|---|
| {{ item.school_type }} | {{ item.school_grades }} | {{ item.is_catchment? 'In Catchment': '' }} | {{ item.distance }} |




















