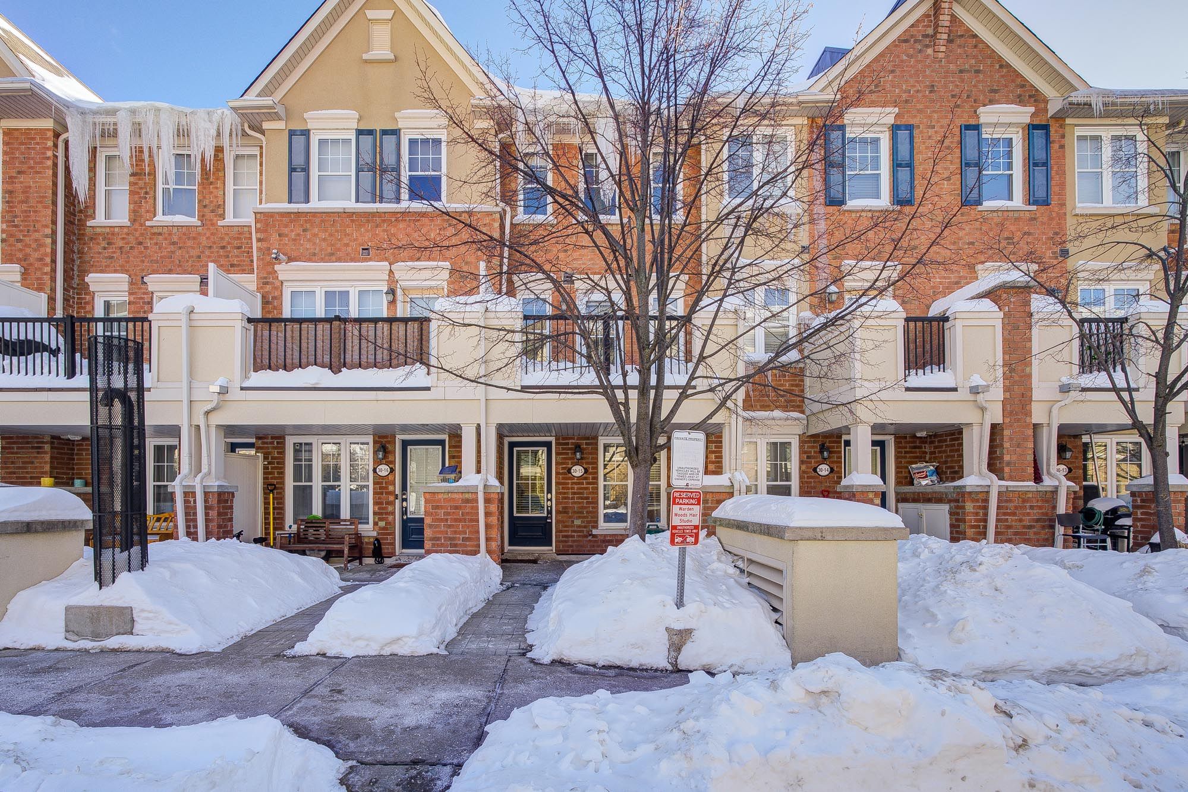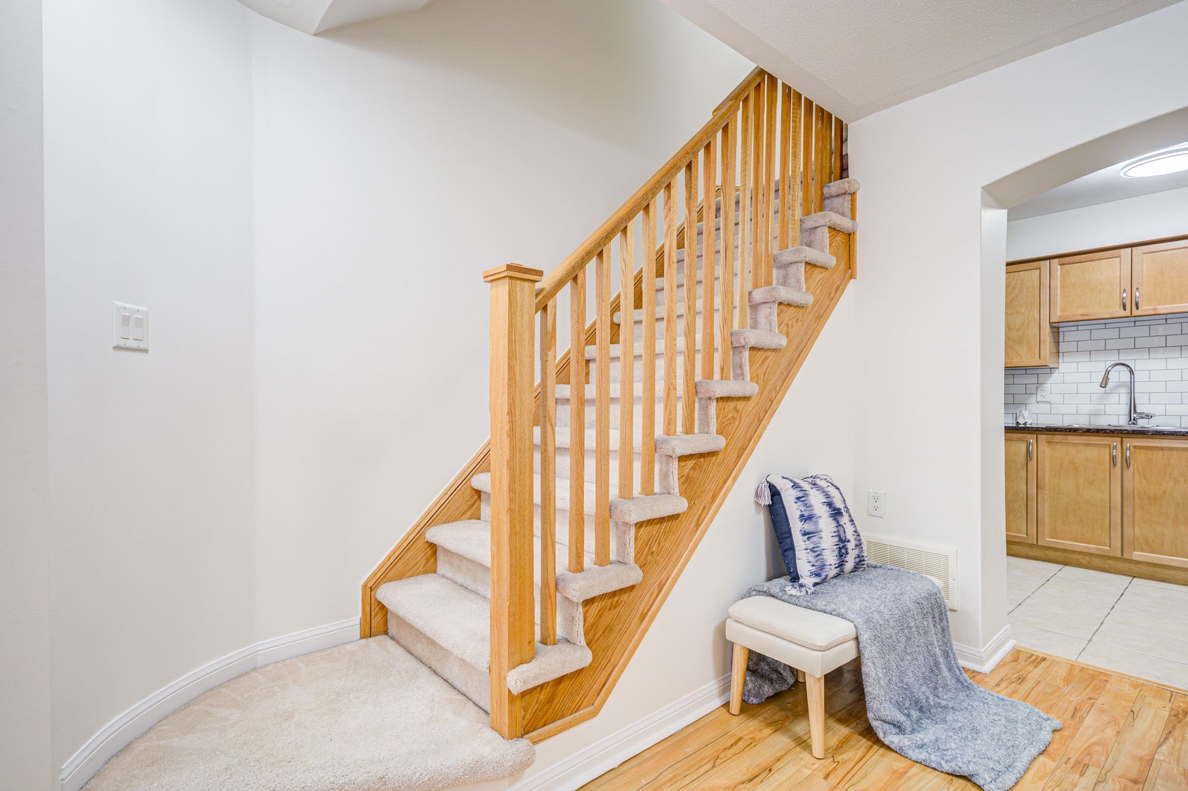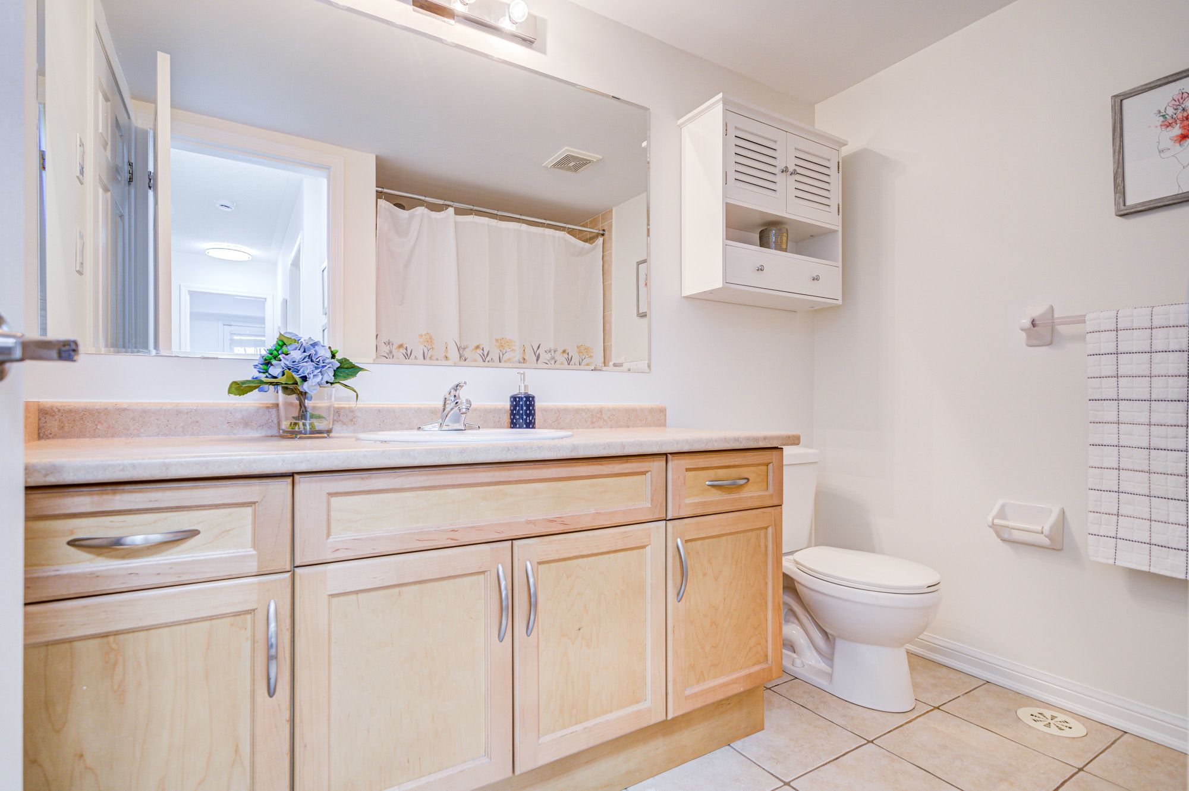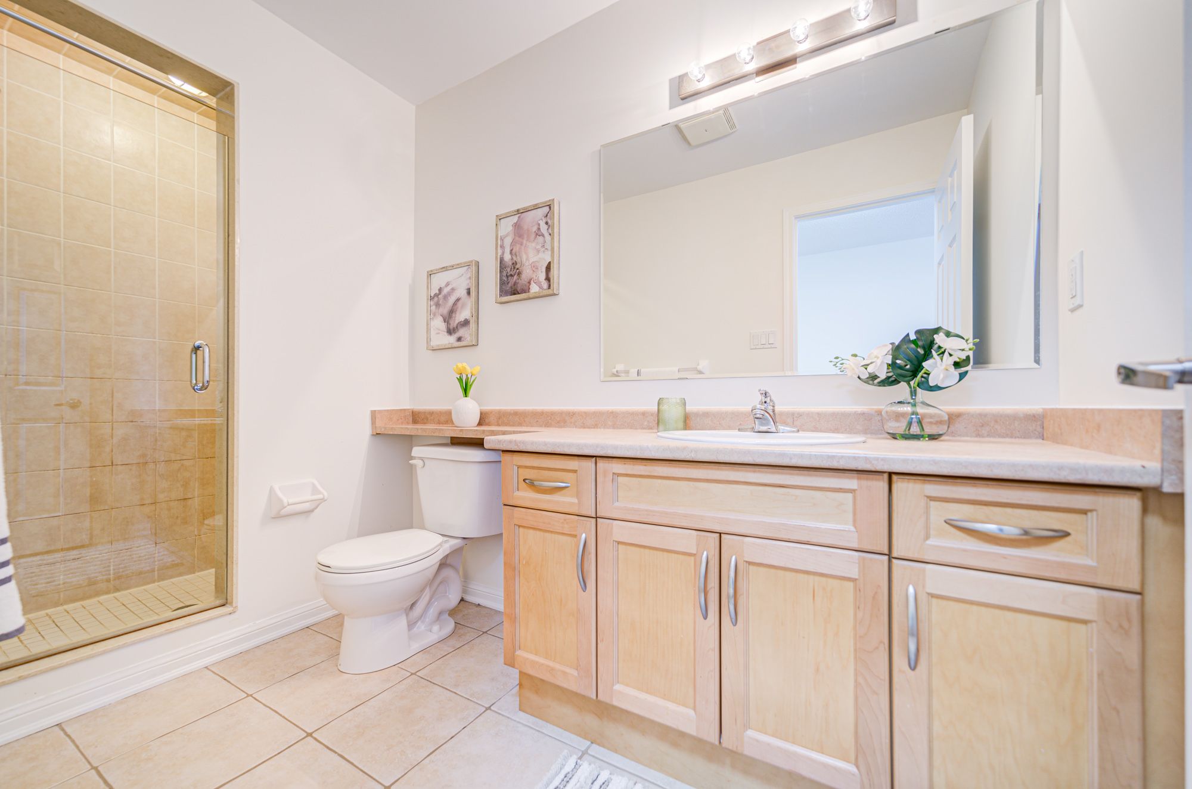$599,000
#15 - 30 Mendelssohn Street, Toronto, ON M1L 0G8
Clairlea-Birchmount, Toronto,





































 Properties with this icon are courtesy of
TRREB.
Properties with this icon are courtesy of
TRREB.![]()
Welcome to this spacious 3-storey, 2-bedroom, 2-bathroom townhome offering a stylish and functional layout in a prime location. Featuring laminate floors throughout, an open-concept living and dining area, and a sleek kitchen, this home is perfect for entertaining. The extra-large primary bedroom boasts a walk-in closet and a private 3-piece ensuite, while the second bedroom features elegant crown molding and offers direct access to a walk-out patio. A dedicated laundry room on the second floor adds convenience, and one parking space is included. Location just steps from Warden Subway Station, Warden Hilltop Community Centre, and parks. Minutes to Eglinton Square, major shopping centers such as Eglinton Square Shopping Centre, Walmart, Costco, and the GO Station, with downtown Toronto just a 25-minute drive away. A perfect blend of urban convenience and modern living! Don't miss this incredible opportunity to own a move-in-ready home, perfect for first-time buyers or investors!
- HoldoverDays: 90
- Architectural Style: 3-Storey
- Property Type: Residential Condo & Other
- Property Sub Type: Condo Townhouse
- GarageType: Underground
- Directions: Warden/St. Clair Ave E
- Tax Year: 2024
- Parking Features: Underground
- ParkingSpaces: 1
- Parking Total: 1
- WashroomsType1: 1
- WashroomsType1Level: Second
- WashroomsType2: 1
- WashroomsType2Level: Third
- BedroomsAboveGrade: 2
- Cooling: Central Air
- HeatSource: Gas
- HeatType: Forced Air
- LaundryLevel: Upper Level
- ConstructionMaterials: Brick
| School Name | Type | Grades | Catchment | Distance |
|---|---|---|---|---|
| {{ item.school_type }} | {{ item.school_grades }} | {{ item.is_catchment? 'In Catchment': '' }} | {{ item.distance }} |






































