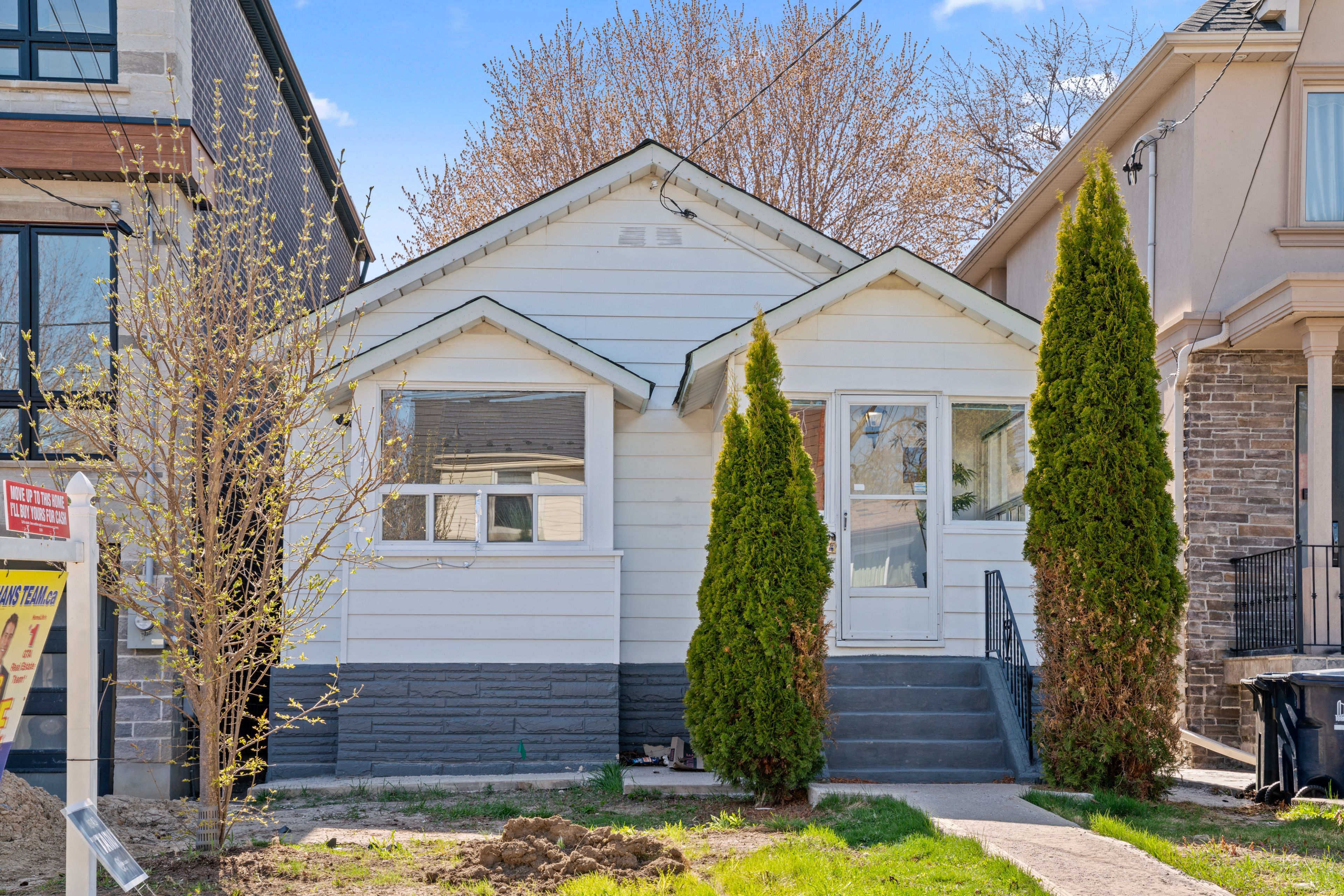$649,900
82 Haslam Street, Toronto, ON M1N 3N7
Birchcliffe-Cliffside, Toronto,





























 Properties with this icon are courtesy of
TRREB.
Properties with this icon are courtesy of
TRREB.![]()
The Perfect 3+3 Bedroom & 3 Bathroom Bungalow *Family Friendly Birchcliffe-Cliffside Community* Premium 150ft Deep Lot* Move In Ready* Finished Basement W/ Separate Entrance *Perfect In-Law Suite* True Open Concept Floor Plan* Sunny Western Exposure* Chef's Kitchen W/ Quartz Counters* Custom White Cabinets* Subway Tiles Backsplash* Large Tiled Floors* Stainless Steel Appliances W/ Gas Range* Ample Cabinet Space* Large Living Room W/ Expansive Bay Window* LED Pot Lights* Hardwood Floors & High Baseboards* Perfect For Entertainment* Spacious Dining Room Opens To Kitchen & Family Room* Front Loading Laundry Units On Main Floor* Beautiful 3PC Bathroom W/ Custom Tiles* Glass Door Standing Shower* Modern Vanity & Hardware* 2 Full Bathrooms On Main* All Spacious Bedrooms W/ Hardwood Floors* Large Windows* Closet Space* Huge Enclosed Front Porch - Perfect Foyer* Separate Entrance To Tastefully Finished Basement* Custom Tiled Floors In Basement Kitchen & Modern Vinyl Floors In Basement Bedrooms* Open Concept Kitchen W/ Quartz Counters* Backsplash* Stainless Gas Range* White Custom Cabinets W/ Ample Storage Space* 2nd Laundry Room In Basement* 3 Spacious Bedrooms W/ Closet Space & Windows* Perfect In-Law Suite* Sun Deck At Rear* Private Backyard W/ Mature Trees* Fenced Backyard* True Backyard Oasis* Perfect For Summer Evening & Family Entertainment**EXTRAS** Newer Furnace & Air Conditioning Unit* Roof Shingles 2024 *Surrounded By Custom Built Homes* Endless Potential* Perfect For First Time Buyers* Investors* Contractors & Builders* Minutes To Shops On Kingston Rd* Scarborough Bluffs*GO Train To Union Station* Parks & Schools* Easy Access To DVP & Downtown Toronto* Move In Ready! Must See*
- Architectural Style: Bungalow-Raised
- Property Type: Residential Freehold
- Property Sub Type: Detached
- DirectionFaces: West
- Directions: Kennedy & Kingston Rd
- Tax Year: 2024
- WashroomsType1: 1
- WashroomsType1Level: Main
- WashroomsType2: 1
- WashroomsType2Level: Main
- WashroomsType3: 1
- WashroomsType3Level: Basement
- BedroomsAboveGrade: 3
- BedroomsBelowGrade: 3
- Interior Features: Carpet Free, In-Law Capability
- Basement: Separate Entrance, Finished
- Cooling: Central Air
- HeatSource: Gas
- HeatType: Forced Air
- ConstructionMaterials: Aluminum Siding
- Roof: Asphalt Shingle
- Sewer: Sewer
- Foundation Details: Concrete Block
- Parcel Number: 064440166
- LotSizeUnits: Feet
- LotDepth: 150
- LotWidth: 25
| School Name | Type | Grades | Catchment | Distance |
|---|---|---|---|---|
| {{ item.school_type }} | {{ item.school_grades }} | {{ item.is_catchment? 'In Catchment': '' }} | {{ item.distance }} |






























