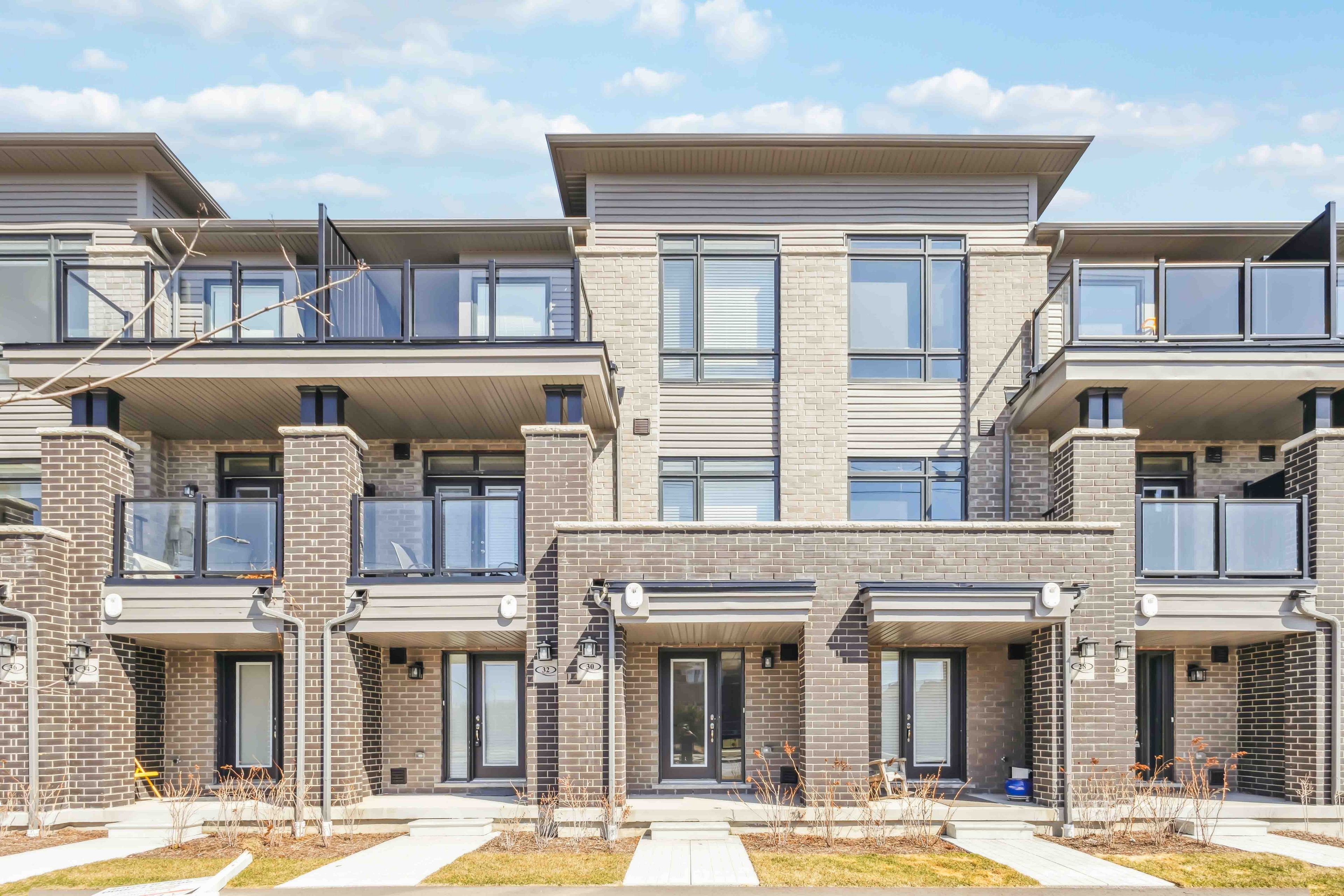$2,900
30 Emmas Way, Whitby, ON L1R 0S7
Taunton North, Whitby,

























 Properties with this icon are courtesy of
TRREB.
Properties with this icon are courtesy of
TRREB.![]()
Welcome to this stunning three storey townhouse, only roughly 1 year old, located in one of the most sought Whitby neighbourhoods. With three spacious bedrooms and a thoughtfully designed layout, this modern home offers the perfect blend of style, comfort, and convenience. The open concept main floors features a bright living and dining area, a sleek kitchen with ample counter space, and a well placed powder room on the main floor, perfect for both everyday living and entertaining. A spacious rear garage adds to the home's functionality, offering plenty of room for packing and storage. Ideally situated within walking distance to public transit and just minutes from vibrant plazas that include Home Depot, Canadian Tire, Farm Boy, HomeSense, Winners, Shoppers Drug Mart, Walmart, LA Fitness, and more - everything you need is right near by! Also enjoy quick access to schools, parks, restaurants, shops, and major highways including the HWY 412 and HWY 407. Whether you're a first-time home buyer or savvy investor, this beautifully maintained home is an exceptional opportunity you won't want to miss!
- HoldoverDays: 90
- Architectural Style: 3-Storey
- Property Type: Residential Condo & Other
- Property Sub Type: Condo Townhouse
- GarageType: Attached
- Directions: GARDEN ST & TAUNTON RD E
- Parking Features: Private
- ParkingSpaces: 1
- Parking Total: 2
- WashroomsType1: 1
- WashroomsType1Level: Main
- WashroomsType2: 1
- WashroomsType2Level: Upper
- BedroomsAboveGrade: 3
- Cooling: Central Air
- HeatSource: Gas
- HeatType: Forced Air
- ConstructionMaterials: Brick
- Parcel Number: 274040031
| School Name | Type | Grades | Catchment | Distance |
|---|---|---|---|---|
| {{ item.school_type }} | {{ item.school_grades }} | {{ item.is_catchment? 'In Catchment': '' }} | {{ item.distance }} |


























