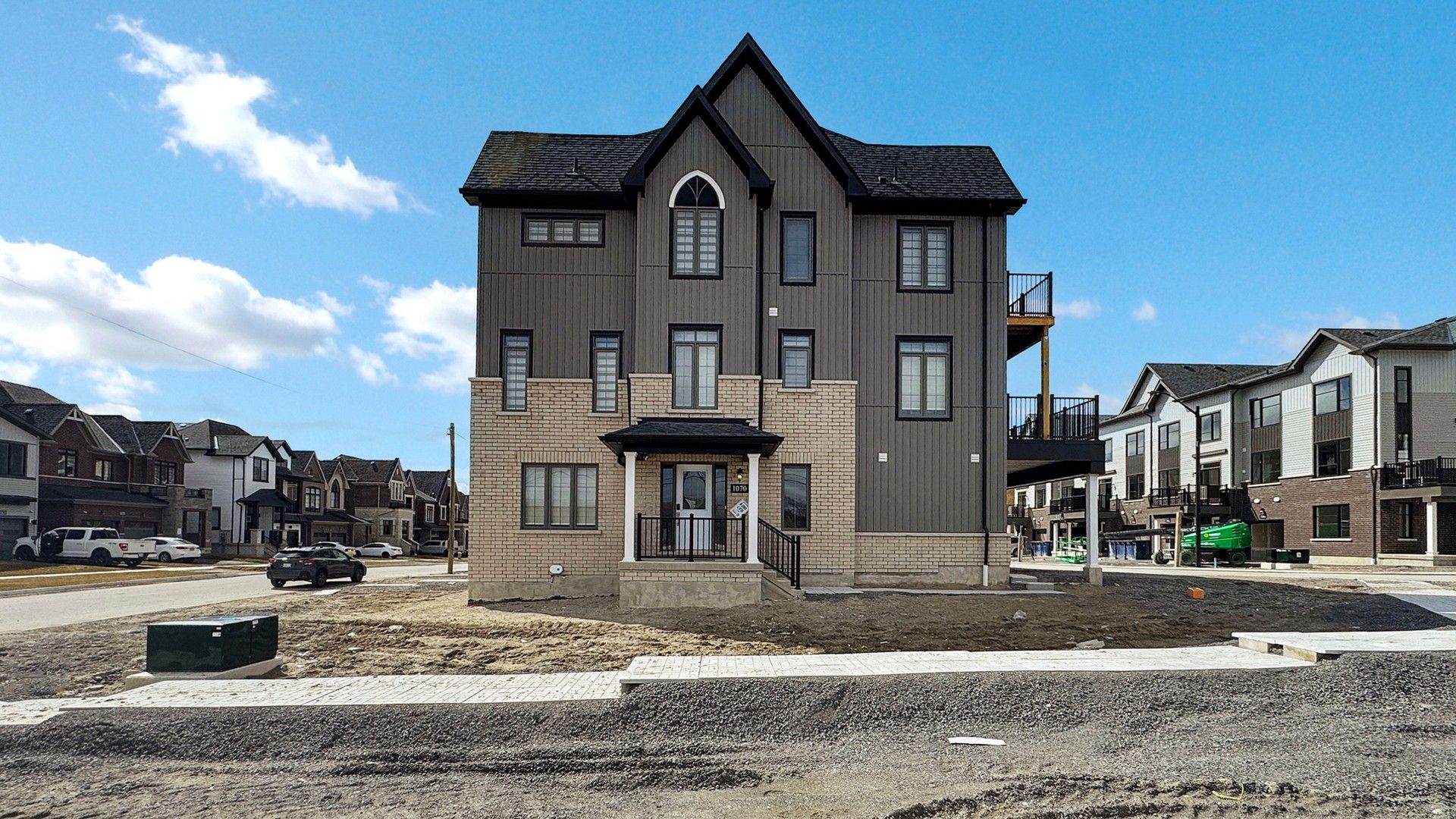$2,950
#Main - 1070 Dyas Avenue, Oshawa, ON L1L 0X1
Kedron, Oshawa,







































 Properties with this icon are courtesy of
TRREB.
Properties with this icon are courtesy of
TRREB.![]()
Experience Modern Living In This Beautifully Crafted Townhouse By Minto, Showcasing A Spacious Open-Concept Layout With 3 Bedrooms And 3 Bathrooms. The Second Floor Is Filled With Natural Light, Thanks To Numerous Windows, And Features A Generously Sized Living Room Perfect For Both Relaxing And Entertaining. The Kitchen Is Equipped With Stainless Steel Appliances And Opens To A Dining Area With Walk Out Access To A Private Balcony. The Home Also Offers Direct Access To A Two-Car Garage, Along With One Additional Driveway Space-Providing Parking For Upto Three Vehicles. The Primary Bedroom Boasts A Luxurious Ensuite Washroom And A Spacious Walk-In Closet. Enjoy Outdoor Living With Private Deck On The Second Floor, Ideal For Relaxing Or Entertaining Guests. Conveniently Located Just Minutes From Durham College, Ontario Tech University, Public Transit, Shopping, Restaurants, Parks, Costco, Major Highways, And More-This Home Offers The Perfect Blend Of Comfort, Style, And Accessibility.
- HoldoverDays: 90
- Architectural Style: 3-Storey
- Property Type: Residential Freehold
- Property Sub Type: Att/Row/Townhouse
- DirectionFaces: North
- GarageType: Attached
- Directions: Harmony Rd. N. & Winchester Rd. E.
- Parking Features: Private
- ParkingSpaces: 1
- Parking Total: 3
- WashroomsType1: 1
- WashroomsType1Level: Second
- WashroomsType2: 2
- WashroomsType2Level: Third
- BedroomsAboveGrade: 3
- Interior Features: Other
- Cooling: Central Air
- HeatSource: Gas
- HeatType: Forced Air
- ConstructionMaterials: Brick, Vinyl Siding
- Roof: Asphalt Shingle
- Sewer: Sewer
- Foundation Details: Concrete
| School Name | Type | Grades | Catchment | Distance |
|---|---|---|---|---|
| {{ item.school_type }} | {{ item.school_grades }} | {{ item.is_catchment? 'In Catchment': '' }} | {{ item.distance }} |








































