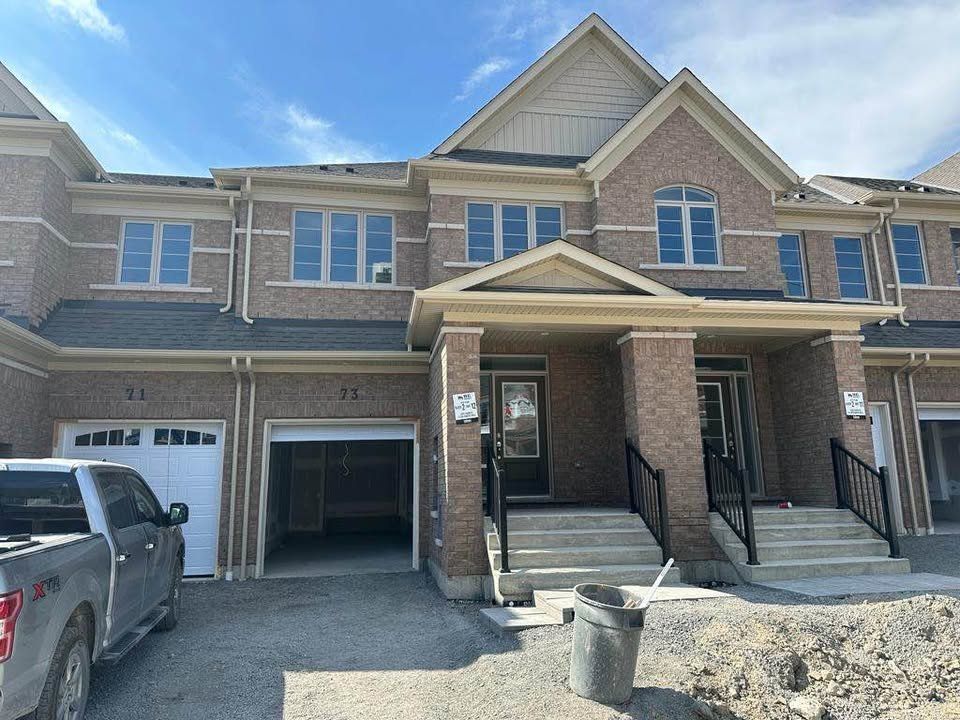$2,900
$20071 Air Dancer Crescent, Oshawa, ON L1L 0K7
Windfields, Oshawa,




 Properties with this icon are courtesy of
TRREB.
Properties with this icon are courtesy of
TRREB.![]()
Welcome to this bright and spacious entire 3-bedroom townhouse in a sought-after family-friendly neighbourhood in North Oshawa! This modern and well-maintained home offers comfort, convenience, and style perfect for families or professionals. 3 Bedrooms | 2.5 Bathrooms Convenient Main Floor Powder Room 1-Car Garage + Driveway Parking Second Floor Laundry No more carrying clothes up and down! Open-concept kitchen with stainless steel appliances Large windows for tons of natural light Spacious living and dining area with a walk-out to backyard Amenities: Central A/C & heating Dishwasher, fridge, stove, washer & dryer included Plenty of storage throughout the home Access to nearby parks, schools, and trails Prime Location: Easy access to HWY 407 & public transit Close to Durham College & Ontario Tech University Shopping, grocery stores, and dining just minutes away
- HoldoverDays: 90
- Architectural Style: 2-Storey
- Property Type: Residential Freehold
- Property Sub Type: Att/Row/Townhouse
- DirectionFaces: East
- GarageType: Built-In
- Directions: Exit at Simcoe Street North and head north.Turn right onto Britannia Avenue East.Turn left onto Windfields Farm Drive East.Turn right onto Air Dancer Crescent.
- ParkingSpaces: 1
- Parking Total: 2
- WashroomsType1: 1
- WashroomsType2: 1
- WashroomsType3: 1
- BedroomsAboveGrade: 3
- Basement: Full
- Cooling: Central Air
- HeatSource: Other
- HeatType: Other
- ConstructionMaterials: Brick Veneer
- Roof: Shingles
- Sewer: Sewer
- Foundation Details: Poured Concrete
- Parcel Number: 162631244
- LotSizeUnits: Feet
- LotDepth: 84
- LotWidth: 20.01
| School Name | Type | Grades | Catchment | Distance |
|---|---|---|---|---|
| {{ item.school_type }} | {{ item.school_grades }} | {{ item.is_catchment? 'In Catchment': '' }} | {{ item.distance }} |





