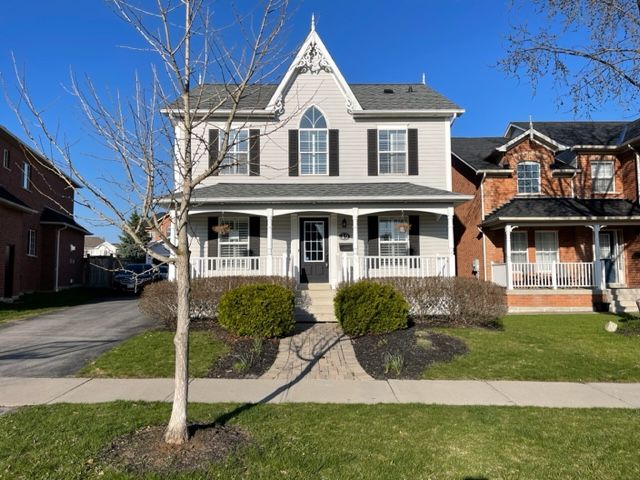$3,200
#Main - 19 Dopp Crescent, Whitby, ON L1M 2E4
Brooklin, Whitby,


































 Properties with this icon are courtesy of
TRREB.
Properties with this icon are courtesy of
TRREB.![]()
Located On A Premium Street With Pie-Shaped, Fully Fenced Lot & Separate Garage. This Gorgeous Home Is Finished From Top To Bottom In Quality And Style. Centre-Hall Plan With Separate Living / Dining Area, Butler's Pantry To Chef's Kitchen With S/S Appliances And Cozy Family Room With Gas Fireplace. 4 Spacious Bedrooms Upstairs Including The Master Retreat With W/I Closet And Spa-Like Ensuite With Quartz Counters. Hot Tub Not Included. Main Floor Tenant Responsible for 70% of All Utilities.
- HoldoverDays: 90
- Architectural Style: 2-Storey
- Property Type: Residential Freehold
- Property Sub Type: Detached
- DirectionFaces: East
- GarageType: Detached
- Directions: Direct
- Parking Features: Private
- ParkingSpaces: 1
- Parking Total: 2
- WashroomsType1: 1
- WashroomsType1Level: Second
- WashroomsType3: 1
- WashroomsType3Level: Second
- WashroomsType5: 1
- WashroomsType5Level: Main
- BedroomsAboveGrade: 4
- Interior Features: Other
- Cooling: Central Air
- HeatSource: Gas
- HeatType: Forced Air
- ConstructionMaterials: Vinyl Siding
- Roof: Asphalt Shingle
- Sewer: Sewer
- Foundation Details: Concrete
| School Name | Type | Grades | Catchment | Distance |
|---|---|---|---|---|
| {{ item.school_type }} | {{ item.school_grades }} | {{ item.is_catchment? 'In Catchment': '' }} | {{ item.distance }} |



































