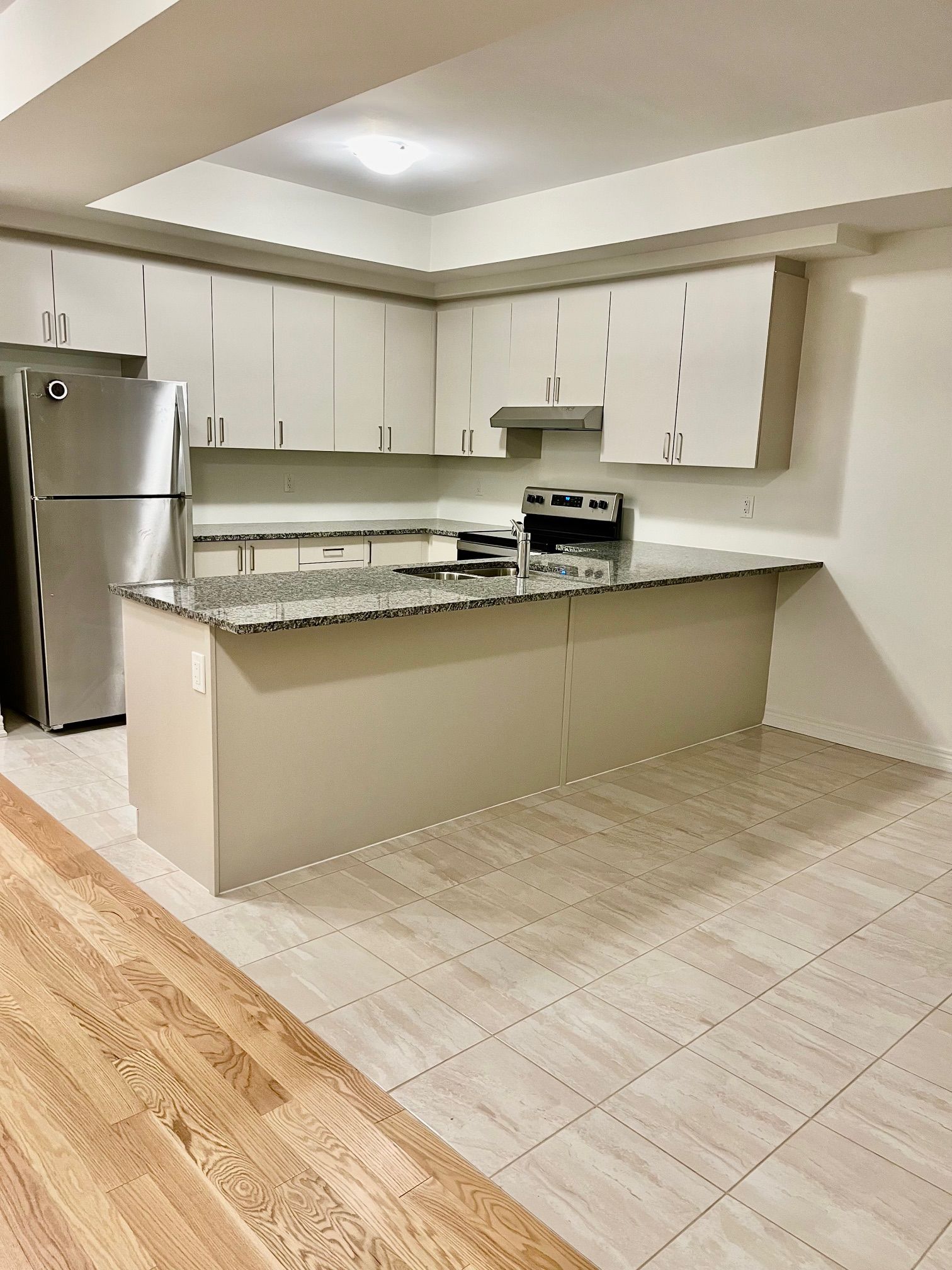$3,150
129 Air Dancer Crescent, Oshawa, ON L1L 0V3
Windfields, Oshawa,


















 Properties with this icon are courtesy of
TRREB.
Properties with this icon are courtesy of
TRREB.![]()
1 Yr old Townhouse, Open Concept 4 Bedrooms And 4 Washrooms in the New highly sought after area of Windfield. This Spacious Open Concept Family, Living, dining & Breakfast area with Beautiful Kitchen with extended cabinets & Breakfast Bar, large island opening to the living room w/o to huge covered terrace, that can use as family gathering/summer-winter BBQ area. Brand New s/s appliances, hood fan with Microwave. Foyer with Closet & beautiful natural oak Stairs, Hardwood on the main floor. Master Bedroom Comes with a 4 piece ensuite and with His/Her closet. 3rd Bedroom w/o to terrace & a full Additional bathroom and Laundry in 3rd floor.This is a prime location, Close to Ontario Tech/Durham College, close proximity/Walking distance to essential amenities like TimHorton, Groceries, LCBO, Costco, Bank ensuring convenience in daily living.All utilities (Hydro, Water & Gas) expenses carried by tenant.
- HoldoverDays: 90
- Architectural Style: 3-Storey
- Property Type: Residential Freehold
- Property Sub Type: Att/Row/Townhouse
- DirectionFaces: West
- GarageType: Attached
- Directions: Simcoe St / Winfield Farm Dr
- Parking Features: Available
- ParkingSpaces: 1
- Parking Total: 1
- WashroomsType1: 1
- WashroomsType1Level: Third
- WashroomsType2: 1
- WashroomsType2Level: Third
- WashroomsType3: 1
- WashroomsType3Level: Second
- WashroomsType4: 1
- WashroomsType4Level: Ground
- BedroomsAboveGrade: 3
- BedroomsBelowGrade: 1
- Interior Features: Water Meter
- Cooling: Central Air
- HeatSource: Gas
- HeatType: Forced Air
- LaundryLevel: Upper Level
- ConstructionMaterials: Brick
- Roof: Asphalt Shingle
- Sewer: Sewer
- Foundation Details: Poured Concrete
- LotSizeUnits: Feet
- LotDepth: 70
- LotWidth: 20
- PropertyFeatures: Public Transit, School
| School Name | Type | Grades | Catchment | Distance |
|---|---|---|---|---|
| {{ item.school_type }} | {{ item.school_grades }} | {{ item.is_catchment? 'In Catchment': '' }} | {{ item.distance }} |



















