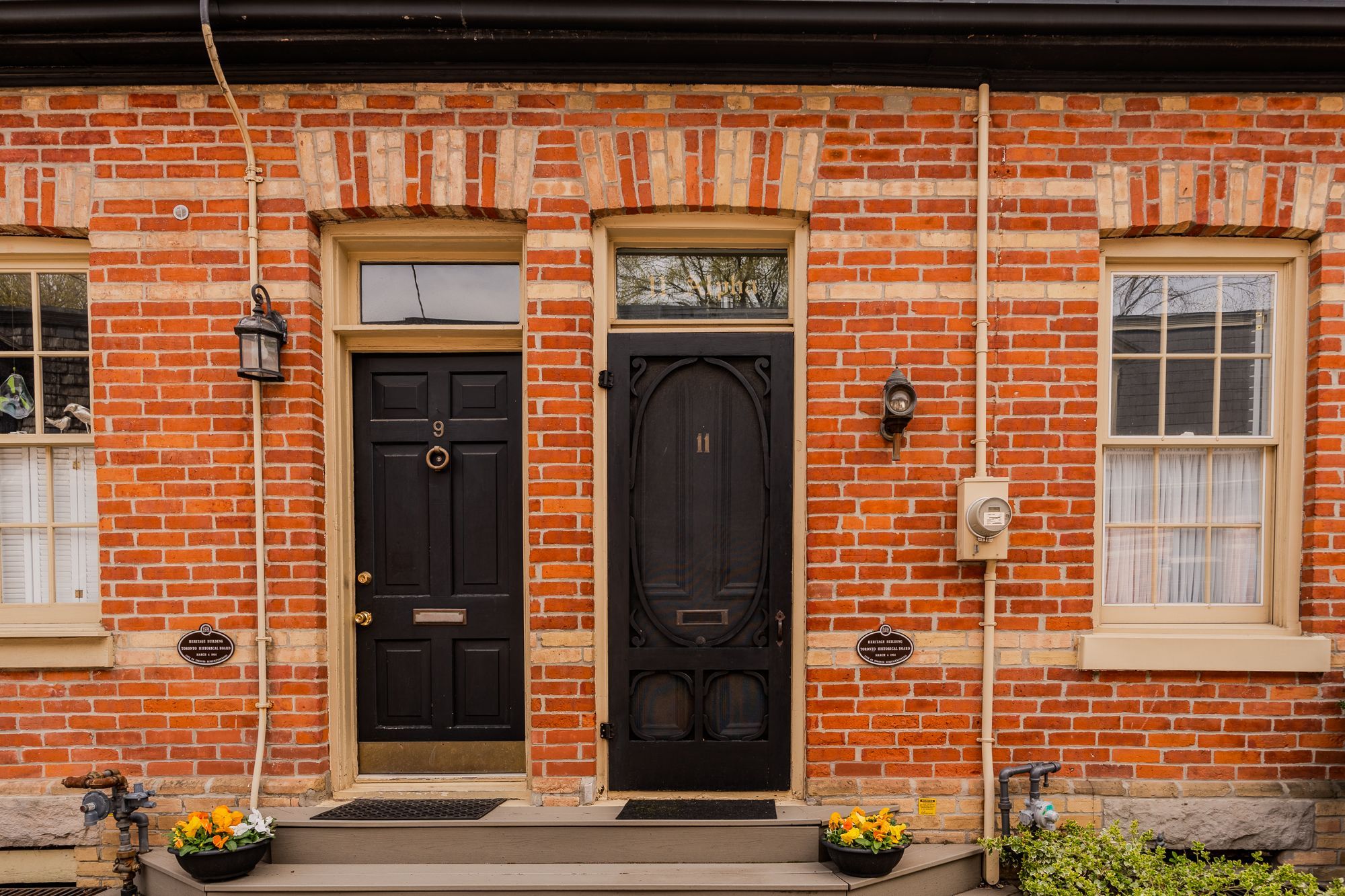$899,000
11 Alpha Avenue, Toronto, ON M4X 1J2
Cabbagetown-South St. James Town, Toronto,
























 Properties with this icon are courtesy of
TRREB.
Properties with this icon are courtesy of
TRREB.![]()
Welcome to 11 Alpha. This rowhouse is situated on one of North Cabbagetowns most private, historic streets. Built in the late 1800s, this beautifully renovated home blends old-world charm with modern updates including white hardwood floors, pot lights, and skylights. As light pours in from front to back you will feel instant calmness. The open-concept main floor flows to a private courtyard with retractable awning perfect for entertaining. Kitchen features premium appliances & is Meticulously maintained throughout. Two spacious bedrooms on the second floor with a Juliette balcony off the second bedroom. Massive bathroom with deep soaker tub, perfect for after those long days. Minutes to Bay/ Bloor, TTC, shops, and dining, this unique home is the perfect urban retreat in a vibrant, sought-after community.
- HoldoverDays: 90
- Architectural Style: 2-Storey
- Property Type: Residential Freehold
- Property Sub Type: Att/Row/Townhouse
- DirectionFaces: South
- Directions: N of Wellesley St E, W of Sackville St
- Tax Year: 2024
- Parking Features: Lane
- WashroomsType1: 1
- BedroomsAboveGrade: 2
- Interior Features: Other
- Basement: Unfinished
- Cooling: Central Air
- HeatSource: Gas
- HeatType: Forced Air
- ConstructionMaterials: Brick
- Roof: Flat
- Sewer: Sewer
- Foundation Details: Concrete
- LotSizeUnits: Feet
- LotDepth: 55.42
- LotWidth: 14.42
| School Name | Type | Grades | Catchment | Distance |
|---|---|---|---|---|
| {{ item.school_type }} | {{ item.school_grades }} | {{ item.is_catchment? 'In Catchment': '' }} | {{ item.distance }} |

























