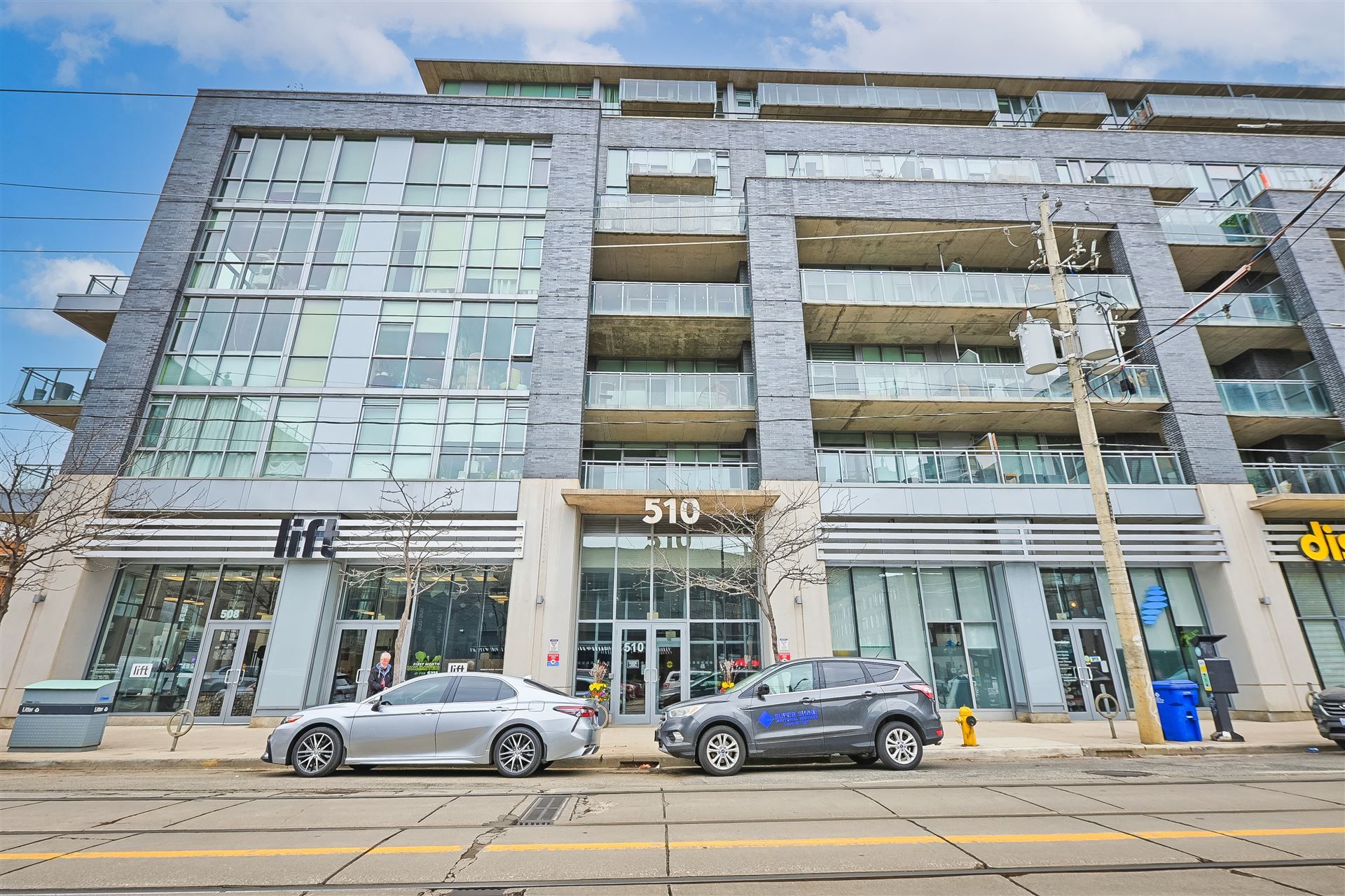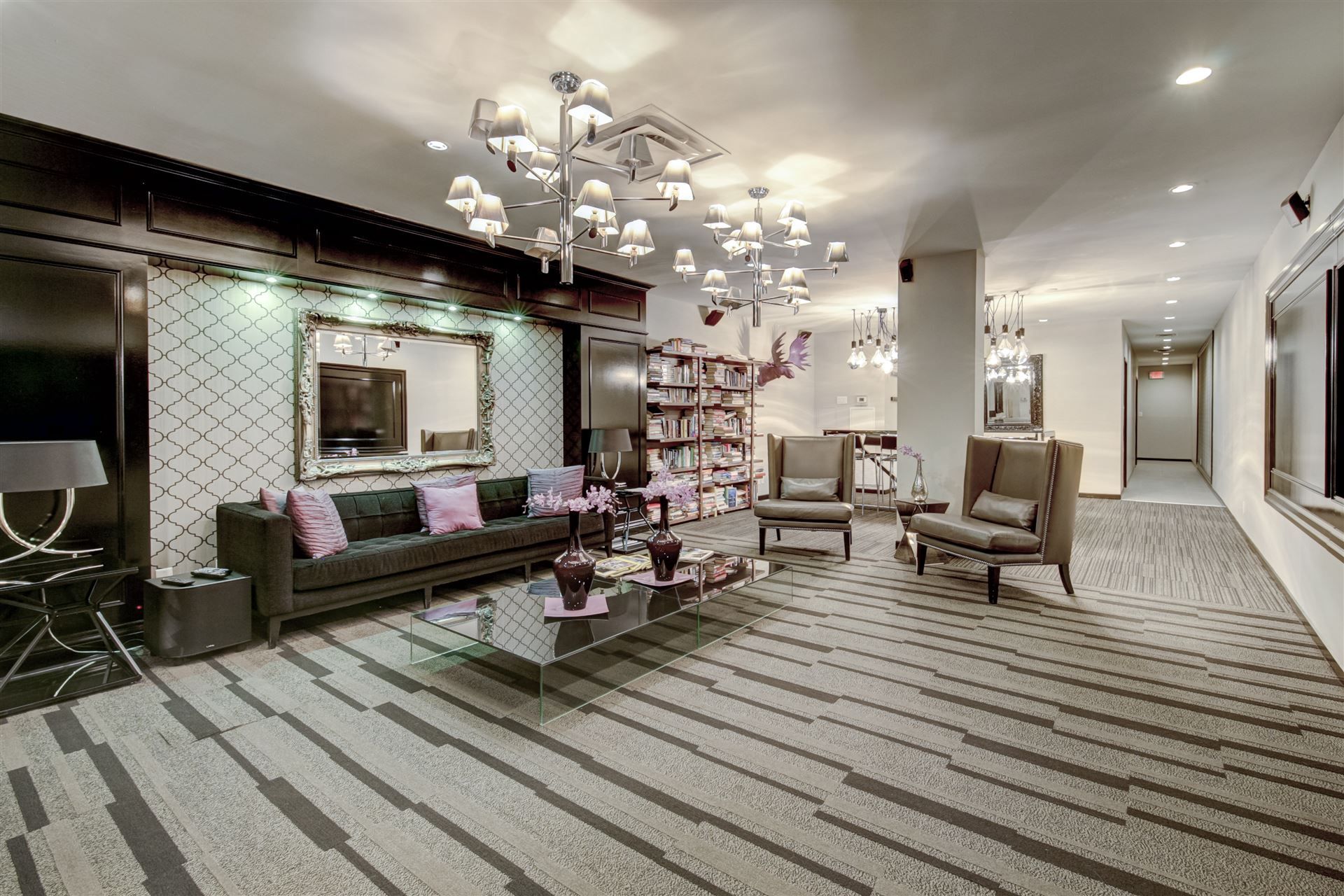$875,000
$54,000#608 - 510 King Street, Toronto, ON M5A 1M1
Moss Park, Toronto,


















































 Properties with this icon are courtesy of
TRREB.
Properties with this icon are courtesy of
TRREB.![]()
Welcome to 510 King Street East, the Corktown District Lofts! Unit 608 Greets You With Impressive 10-foot Ceilings, Polished Concrete Floors, and Large Floor-to-ceiling Windows That Bathe the Space in Natural Light. This Loft Features a Private Garden Terrace of 190 Square Feet and Offers a Serene Northern Exposure. Additional Highlights Include Custom Built-in Closets/storage in the Front Hallway and Second Bedroom, Stainless Steel Appliances in the Kitchen With Updated Hardware, and Beautiful Quartz Countertops. The Spacious Primary Bedroom Includes Custom Blackout Blinds for Added Comfort. 1 Parking Spot and 1 Locker Included. Enjoy Easy Access to Public Transit, Parks, Trails, Restaurants, Shops, and Various Amenities Along King Street East, as Well as in Leslieville and the Nearby Distillery District.
- HoldoverDays: 90
- Architectural Style: Apartment
- Property Type: Residential Condo & Other
- Property Sub Type: Condo Apartment
- GarageType: Underground
- Directions: King St E / River St
- Tax Year: 2024
- Parking Features: Underground
- ParkingSpaces: 1
- Parking Total: 1
- WashroomsType1: 1
- WashroomsType1Level: Flat
- WashroomsType2: 1
- WashroomsType2Level: Flat
- BedroomsAboveGrade: 2
- Interior Features: Carpet Free
- Cooling: Central Air
- HeatSource: Gas
- HeatType: Forced Air
- ConstructionMaterials: Brick
- PropertyFeatures: Public Transit, Rec./Commun.Centre, School, Terraced
| School Name | Type | Grades | Catchment | Distance |
|---|---|---|---|---|
| {{ item.school_type }} | {{ item.school_grades }} | {{ item.is_catchment? 'In Catchment': '' }} | {{ item.distance }} |



















































