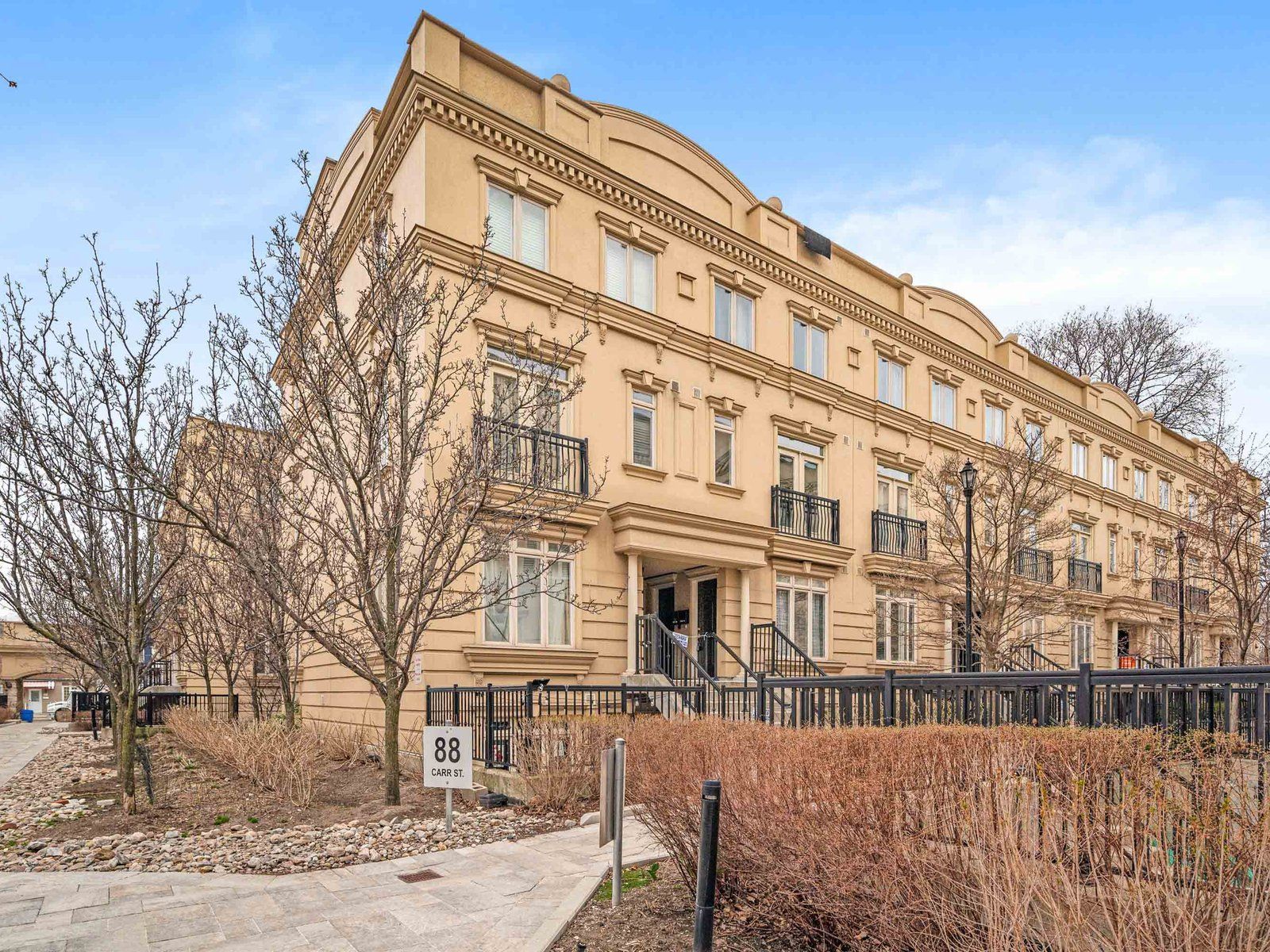$499,000
#18 - 88 Carr Street, Toronto, ON M5T 1B7
Kensington-Chinatown, Toronto,

























 Properties with this icon are courtesy of
TRREB.
Properties with this icon are courtesy of
TRREB.![]()
Chic Downtown Living in the Heart of Queen West! Welcome to this bright and spacious 1 bedroom AND LARGE DEN suite offering stylish open-concept living in one of Toronto's most vibrant neighbourhoods. The functional layout includes a versatile den with walkout to your own private deck perfect for morning coffee or unwinding outdoors. The modern kitchen flows seamlessly into the living area, making entertaining a breeze. Well-lit, well-loved! Enjoy a quiet, well-sized bedroom, ideal for restful nights, plus flexible space to work from home or relax in comfort. This sought-after unit comes with underground parking, 24-hour security, and unbeatable access to the TTC and downtown core. Located in The Gardens at Queens serene enclave tucked away just steps from Queen Street Wests trendy restaurants, parks, boutique shopping, and city buzz. Urban living at its finest!
- HoldoverDays: 90
- Architectural Style: Apartment
- Property Type: Residential Condo & Other
- Property Sub Type: Condo Townhouse
- GarageType: Underground
- Directions: Queen/Bathurst
- Tax Year: 2024
- Parking Features: Underground
- ParkingSpaces: 1
- Parking Total: 1
- WashroomsType1: 1
- WashroomsType1Level: Flat
- BedroomsAboveGrade: 1
- BedroomsBelowGrade: 1
- Cooling: Central Air
- HeatSource: Gas
- HeatType: Forced Air
- LaundryLevel: Main Level
- ConstructionMaterials: Stucco (Plaster)
| School Name | Type | Grades | Catchment | Distance |
|---|---|---|---|---|
| {{ item.school_type }} | {{ item.school_grades }} | {{ item.is_catchment? 'In Catchment': '' }} | {{ item.distance }} |


























