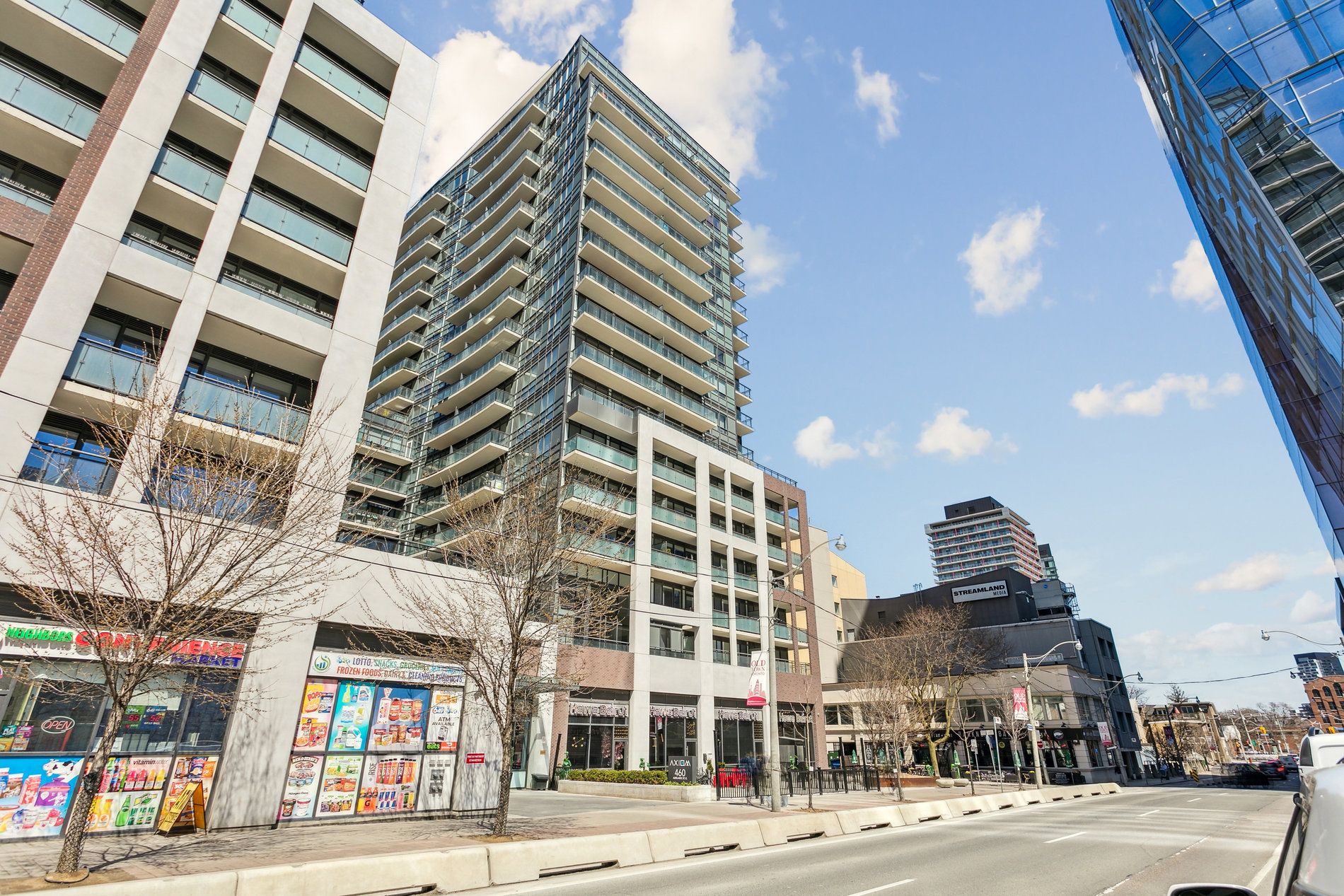$500,000
#1532 - 460 Adelaide Street, Toronto, ON M5A 0E7
Moss Park, Toronto,
































 Properties with this icon are courtesy of
TRREB.
Properties with this icon are courtesy of
TRREB.![]()
This stunning and contemporary 1-bedroom, 1-bathroom condo is located in Toronto's vibrant St. Lawrence neighbourhood. With large windows that fill the space with natural light, the home creates an inviting and bright atmosphere. The modern kitchen is equipped with quartz countertops and modern finishes. Ideal for first-time buyers or investors, this unit offers an impressive range of amenities, including a gym with a sauna, theatre room, billiards room, party room, library, guest suites, visitor parking, a rooftop patio with BBQ facilities, and 24/7 concierge service. Situated in a prime location, the building provides easy access to St. Lawrence Market, the Distillery District, Eaton Centre, George Brown College, and Toronto Metropolitan University. Surrounded by popular restaurants, shops, and services, this is a fantastic opportunity to own in a well-maintained building with all the perks of city living right at your doorstep.
- HoldoverDays: 120
- Architectural Style: Apartment
- Property Type: Residential Condo & Other
- Property Sub Type: Condo Apartment
- Directions: Adelaide St E/Sherbourne St
- Tax Year: 2024
- WashroomsType1: 1
- WashroomsType1Level: Flat
- BedroomsAboveGrade: 1
- Interior Features: Other
- Cooling: Central Air
- HeatSource: Gas
- HeatType: Forced Air
- ConstructionMaterials: Brick, Concrete
- PropertyFeatures: Hospital, Park, Public Transit, School
| School Name | Type | Grades | Catchment | Distance |
|---|---|---|---|---|
| {{ item.school_type }} | {{ item.school_grades }} | {{ item.is_catchment? 'In Catchment': '' }} | {{ item.distance }} |

































