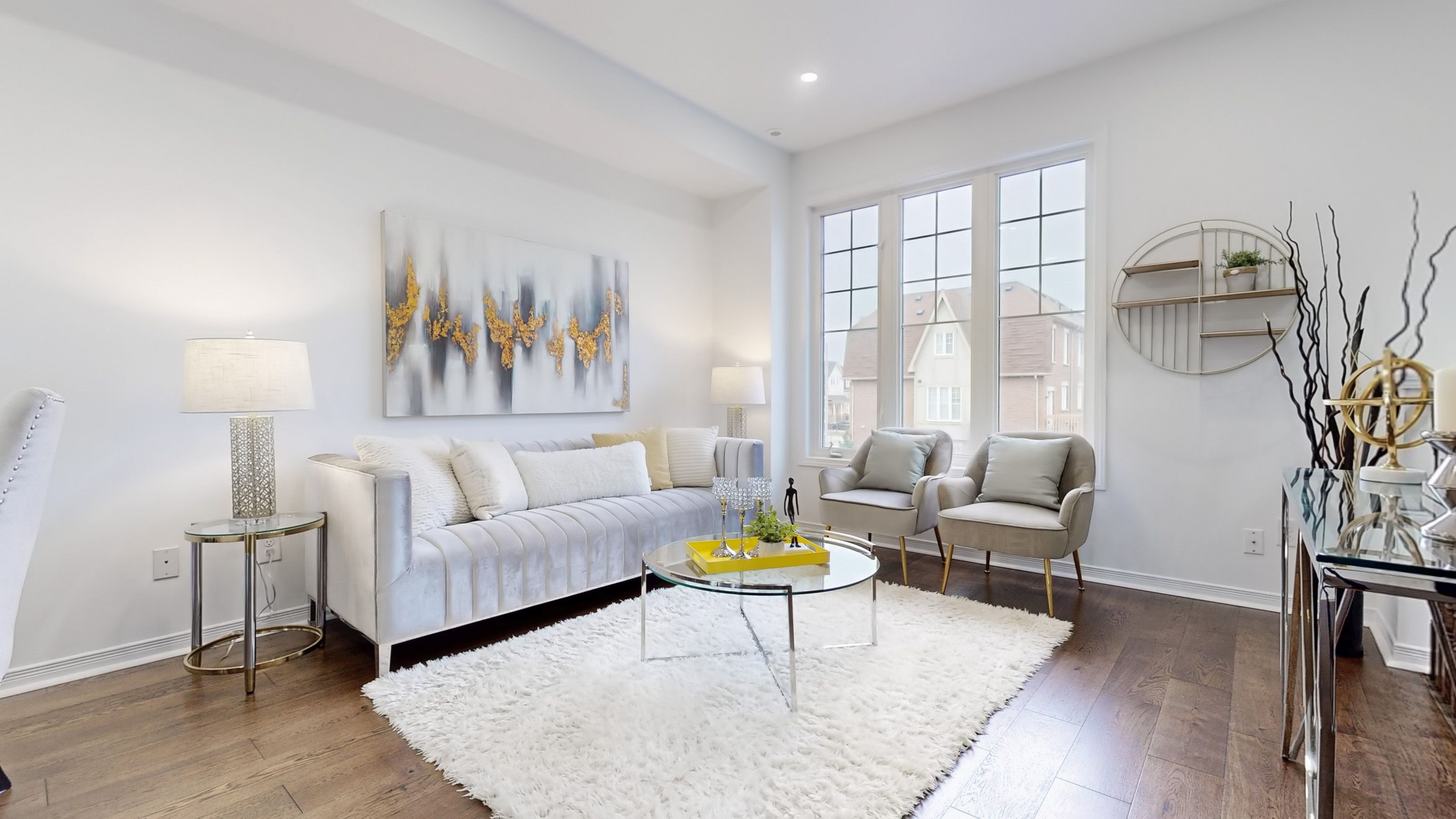$1,138,000
21 Collip Place, Toronto, ON M4A 0A3
Victoria Village, Toronto,





































 Properties with this icon are courtesy of
TRREB.
Properties with this icon are courtesy of
TRREB.![]()
PUBLIC OPEN HOUSE MAY 10 & 11, 2-4PM! Welcome to 21 Collip Place, a beautifully renovated 3-storey freehold townhouse in the highly sought-after Victoria Village. Situated on a quiet street, this stunning home offers approximately 1,830 square feet of modern living space. Designed for comfort and functionality, the home features 4 generously sized bedrooms and four washrooms, including 2 spacious bedrooms with stylish ensuites. The finished walkout ground level adds versatility, and pot lights throughout the main floor showcase the homes elegance. The thoughtfully designed layout includes direct garage access and a large, updated kitchen with a breakfast area, an island, and an expansive balcony. The location of this home is second to none. Tucked inside a peaceful midtown neighbourhood with close proximity to nature, you can enjoy easy access to Woodbine Beach, the ravines of Wigmore Park, the East Don Trail, and Sunnybrook Park. It's steps away from the upcoming LRT, transit, Eglinton Town Centre, places of worship, and restaurants. Plus, its only a 10-minute drive to Shops at Don Mills, close to the DVP and just 15 minutes to both Sunnybrook Hospital and downtown Toronto, making it an ideal choice for both comfortable living and a smart investment. NEW HARD WOOD FLOORS(2025), NEW POT LIGHTS(2025), NEW PAINTS(2025), NEW ELFs(2025)
- HoldoverDays: 90
- Architectural Style: 3-Storey
- Property Type: Residential Freehold
- Property Sub Type: Att/Row/Townhouse
- DirectionFaces: South
- GarageType: Built-In
- Directions: Eglinton Ave E/ Victoria Park
- Tax Year: 2024
- Parking Features: Private
- ParkingSpaces: 1
- Parking Total: 2
- WashroomsType1: 1
- WashroomsType1Level: Ground
- WashroomsType2: 1
- WashroomsType2Level: Second
- WashroomsType3: 1
- WashroomsType3Level: Third
- WashroomsType4: 1
- WashroomsType4Level: Third
- BedroomsAboveGrade: 4
- Interior Features: Auto Garage Door Remote
- Cooling: Central Air
- HeatSource: Gas
- HeatType: Forced Air
- ConstructionMaterials: Brick
- Roof: Asphalt Shingle
- Sewer: Sewer
- Foundation Details: Concrete
- Parcel Number: 103730566
- LotSizeUnits: Feet
- LotDepth: 85
- LotWidth: 22
| School Name | Type | Grades | Catchment | Distance |
|---|---|---|---|---|
| {{ item.school_type }} | {{ item.school_grades }} | {{ item.is_catchment? 'In Catchment': '' }} | {{ item.distance }} |






































