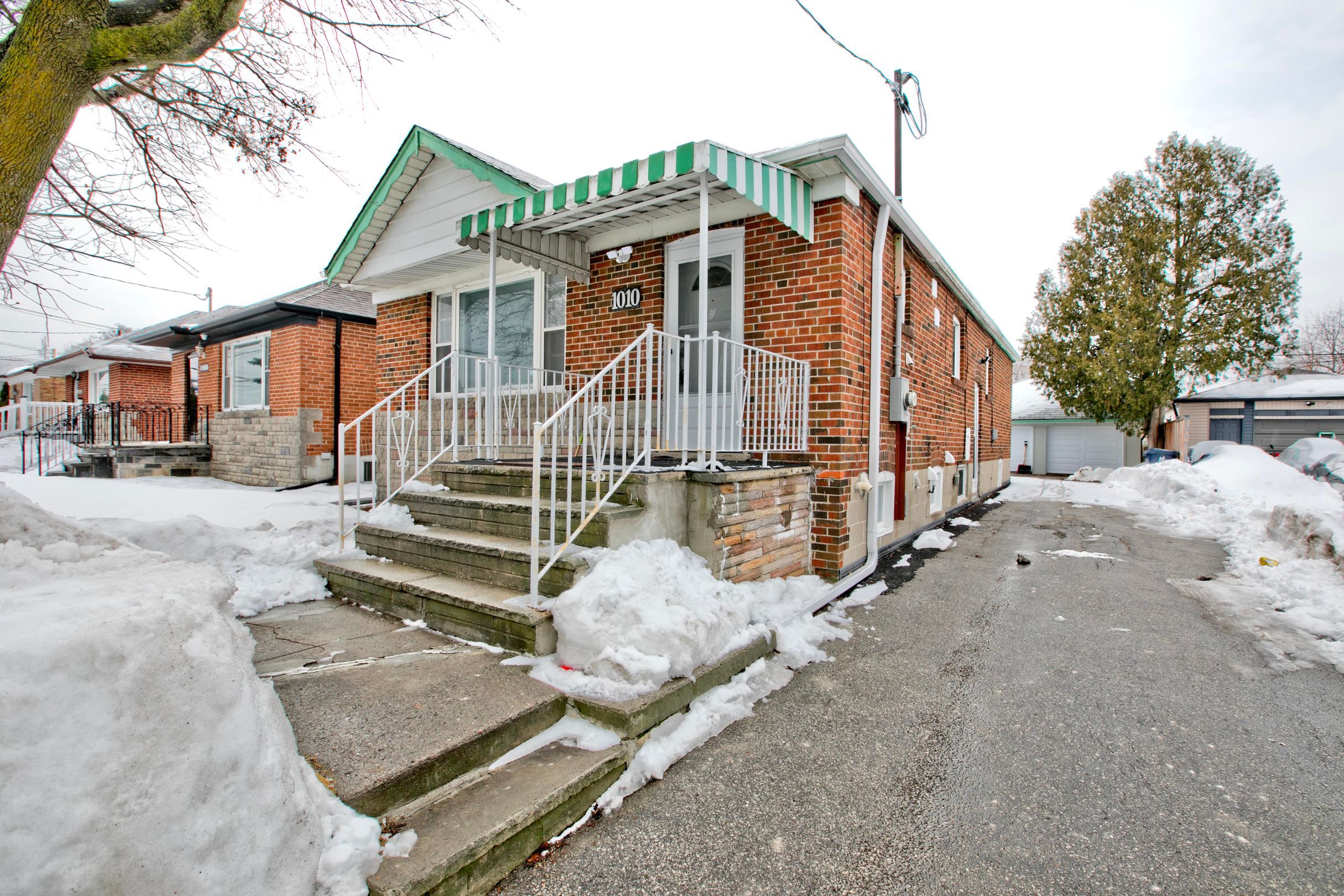$1,099,900
1010 Kennedy Road, Toronto, ON M1P 2K6
Dorset Park, Toronto,
































 Properties with this icon are courtesy of
TRREB.
Properties with this icon are courtesy of
TRREB.![]()
Your Searching End Here. Detached Double Garage New Stylishly Renovated From Top To Bottom Single House. 3 Bedrooms With 2 Kitchens, 3 Washrooms, and Solarium Room. Roof Shingle 2024, New Kitchens, Washrooms on Main and Basement, Stone Counter Top, All New Stainless Steels Appliances, High End Laminate New Floor, Carpet Free, New Painting, Newer Furnace, Rough In Laundry On Main Floor. Separate Entrance To Finished Basement With Kitchen and TWO Washrooms. New Double Garage Doors. Electrical Panel Upgraded to 200AMP, Perfect For Multiple Families & EV Charging. Convenience Location To Bus, Subway, Community Center and Supermarket. Nothing To Do, Just Move In and Enjoy. Please Check The Vitual Video For More Details.
- HoldoverDays: 30
- Architectural Style: Bungalow
- Property Type: Residential Freehold
- Property Sub Type: Detached
- DirectionFaces: West
- GarageType: Detached
- Directions: GD
- Tax Year: 2025
- Parking Features: Private
- ParkingSpaces: 6
- Parking Total: 8
- WashroomsType1: 1
- WashroomsType1Level: Main
- WashroomsType2: 1
- WashroomsType2Level: Basement
- WashroomsType3: 1
- WashroomsType3Level: Basement
- BedroomsAboveGrade: 3
- BedroomsBelowGrade: 2
- Interior Features: Accessory Apartment
- Basement: Separate Entrance, Finished
- Cooling: Central Air
- HeatSource: Gas
- HeatType: Forced Air
- ConstructionMaterials: Brick
- Roof: Shingles
- Sewer: Sewer
- Foundation Details: Concrete Block
- LotSizeUnits: Feet
- LotDepth: 118
- LotWidth: 40
| School Name | Type | Grades | Catchment | Distance |
|---|---|---|---|---|
| {{ item.school_type }} | {{ item.school_grades }} | {{ item.is_catchment? 'In Catchment': '' }} | {{ item.distance }} |

































