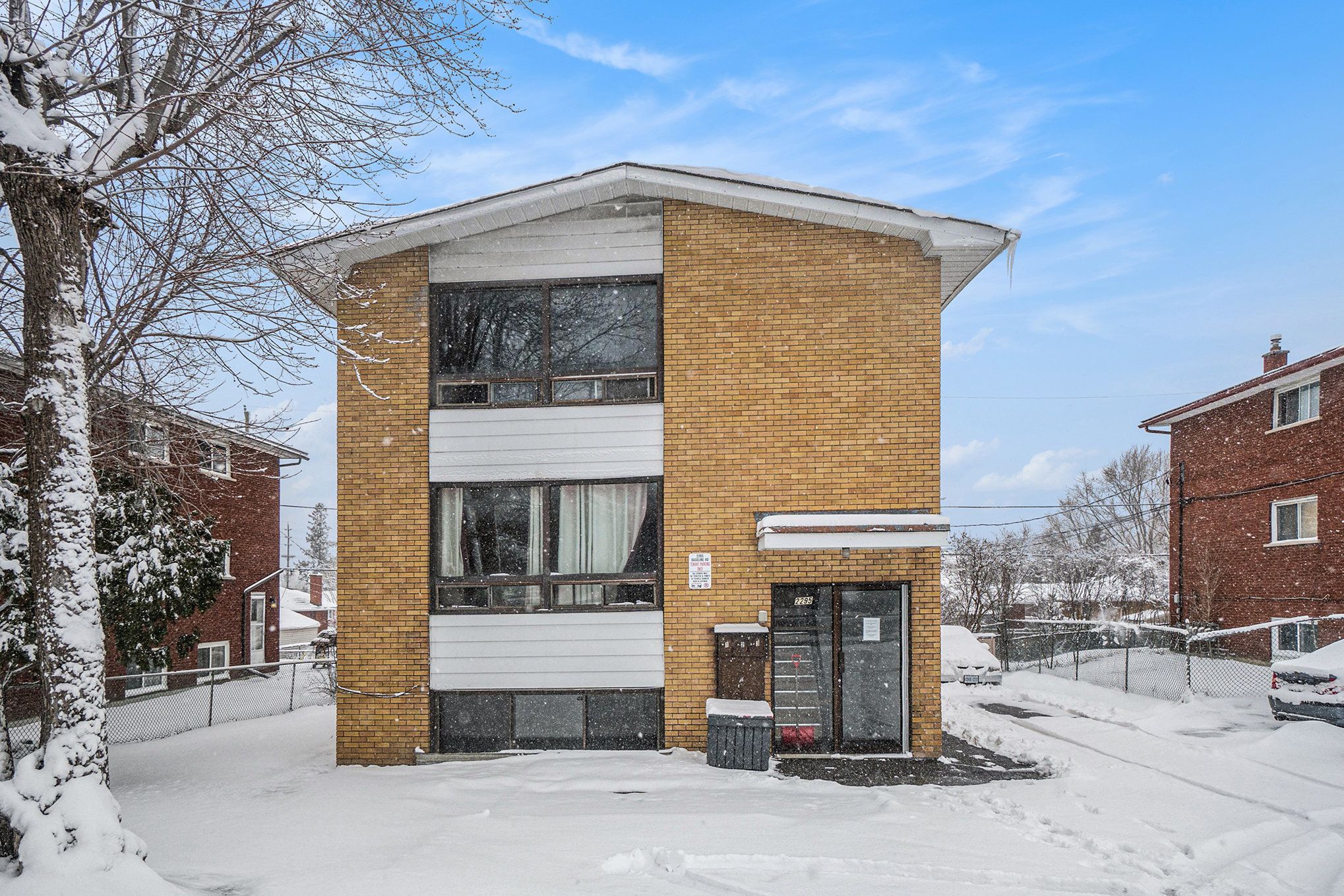$1,800
#1 - 2295 BASELINE Road, ParkwayParkQueenswayTerraceSandArea, ON K2C 0E2
6303 - Queensway Terrace South/Ridgeview, Parkway Park - Queensway Terrace S and Area,













 Properties with this icon are courtesy of
TRREB.
Properties with this icon are courtesy of
TRREB.![]()
AVAILABLE NOW... BRIGHT with HIGH WINDOWS and private large 2 bedroom basement apartment! This is an apartment that doesn't feel like a basement, and is in a three unit building. Quiet and calm. RENOVATED, new laminate floors, new bathroom renovation, Fresh and clean. SEPARATE Dining area and LARGE living room. Great tenants and neighbors in the building. ONE PARKING SPACE INCLUDED, another may be avail at an extra $100/mo. SHARED coin Laundry in basement. Rapid bus transit to East to West of Ottawa is a few steps away. Grocery, parks, restaurants all walkable within 10 minutes. Schools: Pinecrest elementary, Bishop Hamilton Montessori, Our Lady of Victory Catholic school all within 12 minute walking distance or 2 min drive. TENANT PAYS: Hot water tank rental and the gas for it ($60/mo approx) and Hydro usage ($50-80/mo approx). LANDLORD pays heat and water. Separate outdoor garbage area per unit. SHARED COIN LAUNDRY. LOVELY backyard to enjoy... get in before the winter and enjoy your BBQ... WELCOME HOME! Flooring: Tile, Laminate
- HoldoverDays: 60
- Architectural Style: Apartment
- Property Type: Residential Freehold
- Property Sub Type: Other
- DirectionFaces: West
- Directions: Corner of COBDEN and BASELINE RD
- ParkingSpaces: 1
- Parking Total: 1
- WashroomsType1: 1
- BedroomsBelowGrade: 2
- Basement: Full, Finished
- HeatSource: Gas
- HeatType: Radiant
- ConstructionMaterials: Brick
- Roof: Flat
- Sewer: Sewer
- Foundation Details: Poured Concrete
- PropertyFeatures: Public Transit, Park
| School Name | Type | Grades | Catchment | Distance |
|---|---|---|---|---|
| {{ item.school_type }} | {{ item.school_grades }} | {{ item.is_catchment? 'In Catchment': '' }} | {{ item.distance }} |














