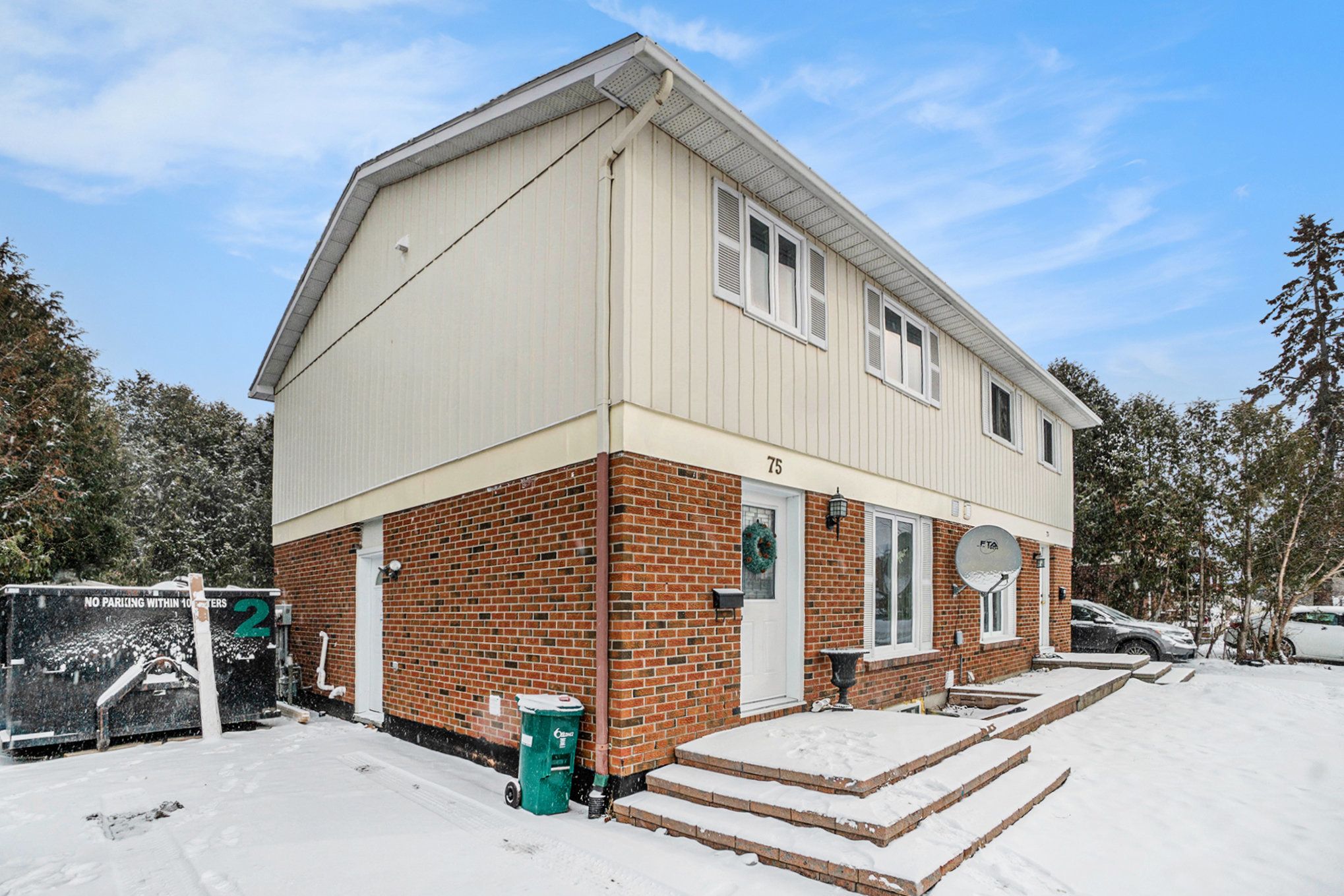$1,850
#B - 75 Dalehurst Drive, TanglewoodGrenfellGlenPineglen, ON K2G 3V1
7501 - Tanglewood, Tanglewood - Grenfell Glen - Pineglen,

















 Properties with this icon are courtesy of
TRREB.
Properties with this icon are courtesy of
TRREB.![]()
Step into this beautifully renovated, spacious apartment, thoughtfully designed with modern living in mind. This home features 2 bedrooms, brand-new stainless steel appliances, quartz countertops and stylish fixtures throughoutoffering the perfect blend of comfort and sophistication. Additionally, enjoy the convenience of in-unit laundry for hassle-free living.The updated kitchen is a chefs delight, equipped with sleek stainless steel appliances that make cooking a pleasure. where a charming patio invites you to relax or entertain in style.Nestled in a sought-after neighborhood, this property provides the best of both worlds: peace and accessibility. Enjoy proximity to lush parks, the Nepean Sportsplex, and Algonquin College, as well as an array of shopping and dining options. With quick access to Highway 417 and Hunt Club Road, commuting is a breeze.This home is a rare gem that effortlessly combines comfort, style, and an unbeatable location.
- HoldoverDays: 45
- Architectural Style: Apartment
- Property Type: Residential Freehold
- Property Sub Type: Lower Level
- DirectionFaces: West
- Directions: Woodroffe Ave to Dalehurst Dr
- ParkingSpaces: 1
- Parking Total: 1
- WashroomsType1: 1
- WashroomsType1Level: Main
- BedroomsAboveGrade: 1
- BedroomsBelowGrade: 1
- Interior Features: Carpet Free
- Basement: Apartment
- Cooling: Central Air
- HeatSource: Gas
- HeatType: Forced Air
- ConstructionMaterials: Brick, Other
- Roof: Asphalt Shingle
- Sewer: Sewer
- Foundation Details: Concrete
- Parcel Number: 046290031
- LotSizeUnits: Feet
- LotDepth: 100
- LotWidth: 35
| School Name | Type | Grades | Catchment | Distance |
|---|---|---|---|---|
| {{ item.school_type }} | {{ item.school_grades }} | {{ item.is_catchment? 'In Catchment': '' }} | {{ item.distance }} |


















