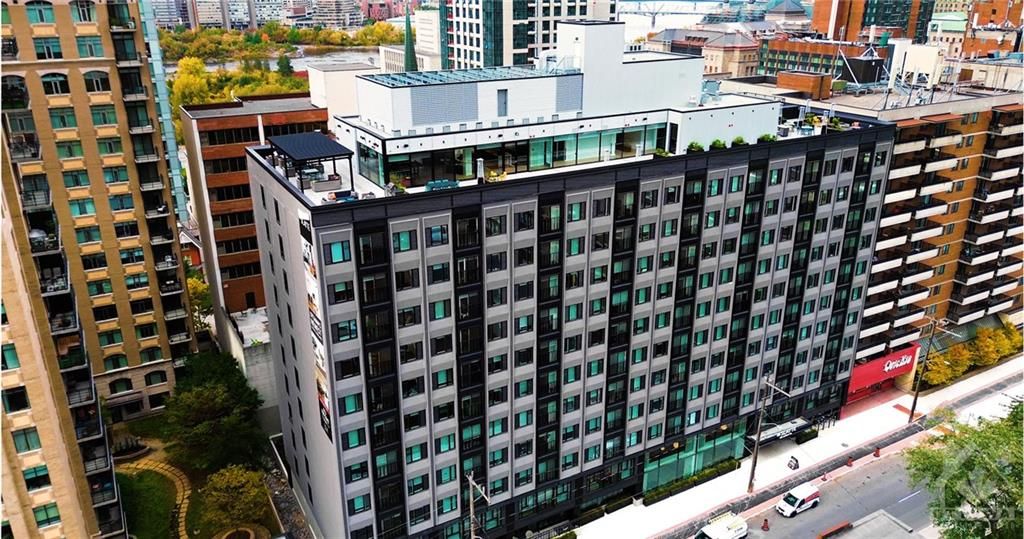$3,199
$100#1105 - 473 ALBERT Street, OttawaCentre, ON K1R 5B4
4101 - Ottawa Centre, Ottawa Centre,


























 Properties with this icon are courtesy of
TRREB.
Properties with this icon are courtesy of
TRREB.![]()
WELCOME TO THE SLAYTE IN THE HEART OF DOWNTOWN OTTAWA! The Wellington Suite 2 bedroom + den, 2 full 3 piece bathrooms is approx. 1160 sqft situated on the 11th floor. Highend finishes with fully equipped kitchen with stainless steel appliances such as a fridge, stove, hood fan microwave, dishwasher and quartz countertop. Full size front-loading washer and dryer. South view with juliet balcony, privacy blinds and light vinyl floorings. Pet friendly, non-smoking, crime free, concierge and indoor parking at $249/month. Over 17,000 square feet of high-level amenity spaces. Including a business center, large fitness center, parcel storage, main floor outdoor seating areas, large rooftop terrace with hot tub, BBQ's, fire pits and a spacious rooftop lounge. Conveniently located in Ottawa’s Downtown core with nearby mass transit network, employment nodes and the future development of the LeBreton Flats, Parliament Hill, Hwy 417, Little Italy, Dow’s Lake and Bike Paths., Deposit: 3299, Flooring: Ceramic, Flooring: Laminate
- HoldoverDays: 120
- Architectural Style: Apartment
- Property Type: Residential Freehold
- Property Sub Type: Other
- DirectionFaces: North
- GarageType: Other
- Directions: 417 East/West exit Bronson head north to Slater Street. Turn right on Slater Street turn left on Bay Street and then left on Albert Street. Short term paid city parking is located in front of the building. Multiple side streets offer paid parking.
- Parking Features: Unknown
- WashroomsType1: 1
- WashroomsType1Level: Main
- BedroomsAboveGrade: 2
- Interior Features: Unknown
- Basement: None, None
- Cooling: Central Air
- HeatSource: Gas
- HeatType: Forced Air
- ConstructionMaterials: Metal/Steel Siding, Concrete
- Roof: Unknown
- Sewer: Sewer
- Foundation Details: Concrete
- Parcel Number: 041120053
- LotSizeUnits: Feet
- LotWidth: 198.85
- PropertyFeatures: Public Transit, Park, Other
| School Name | Type | Grades | Catchment | Distance |
|---|---|---|---|---|
| {{ item.school_type }} | {{ item.school_grades }} | {{ item.is_catchment? 'In Catchment': '' }} | {{ item.distance }} |



























