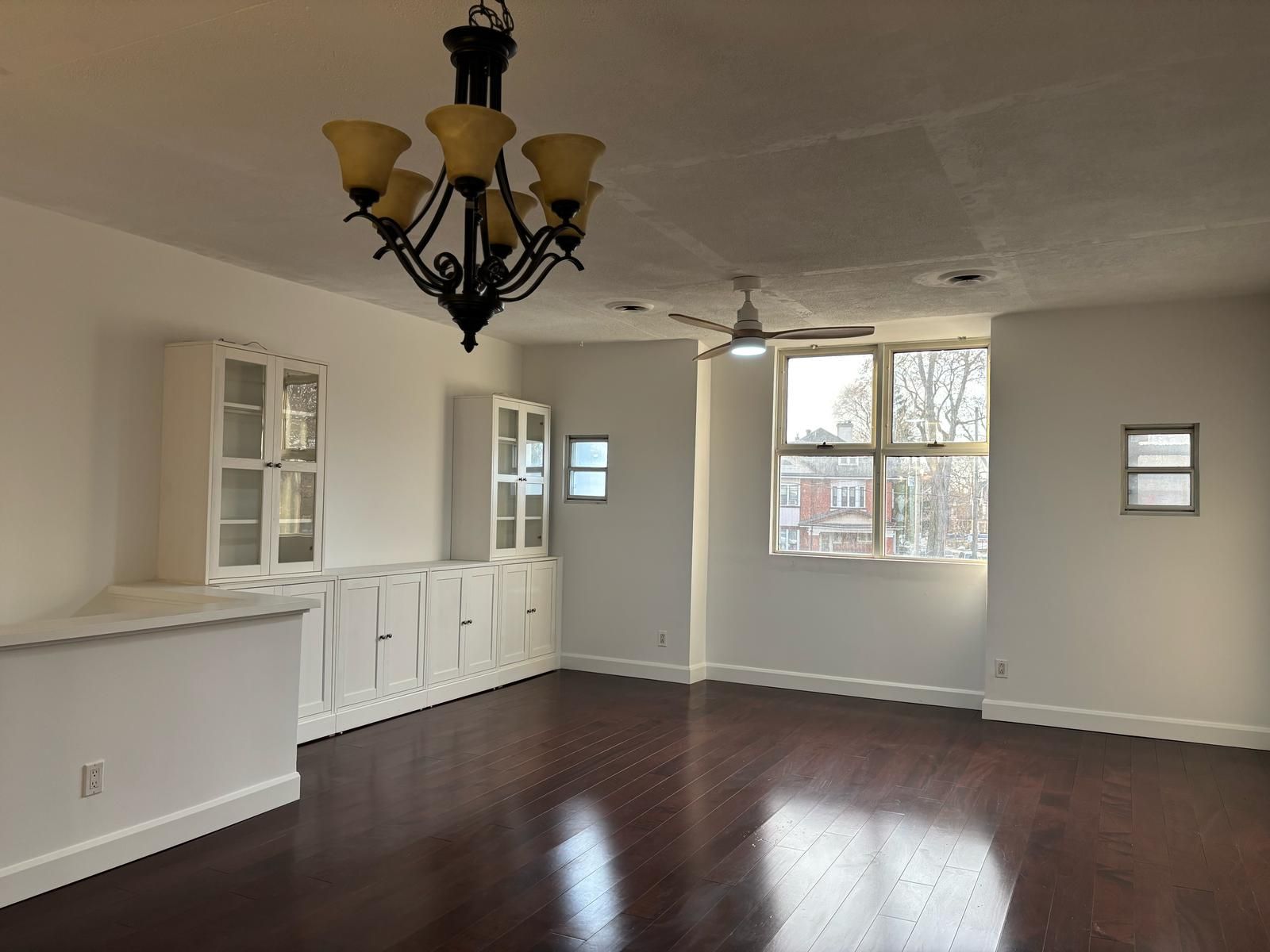$3,000
$300#A - 3152 Dundas Street, Toronto, ON M6P 2A1
Junction Area, Toronto,





























 Properties with this icon are courtesy of
TRREB.
Properties with this icon are courtesy of
TRREB.![]()
Discover urban living at its finest in this large 2-bedroom plus large den, 2-bathroom upper-level apartment, perfectly situated in the vibrant heart of The Junction. This beautifully maintained residence offers a blend of comfort, style, and convenience, making it an ideal home for anyone seeking the best of city living. Boasting a spacious, bright, and airy dining and living area, the apartment also features two spacious bedrooms with soaring 12-foot ceilings in the primary bedroom, plus a den, and large windows that flood the space with natural light. The den is an added living space ideal for an office, exercise room, or third bedroom. The well-appointed kitchen includes brand-new, modern appliances, a built-in microwave, and plenty of cabinet storage. You will be just steps away from The Junction's trendy cafes, eclectic shops, restaurants, and excellent public transit options. Whether you're relaxing at home on the large, private deck, or exploring the neighborhood, this apartment offers the perfect balance of comfort and convenience. Permit parking is available through the city. Don't miss the opportunity to make this stunning apartment your new home in one of the most sought-after areas of the city!
- HoldoverDays: 90
- Architectural Style: Apartment
- Property Type: Residential Freehold
- Property Sub Type: Store W Apt/Office
- DirectionFaces: North
- Directions: Dundas St W and St Johns Pl
- WashroomsType1: 1
- WashroomsType1Level: Flat
- WashroomsType2: 1
- WashroomsType2Level: Flat
- BedroomsAboveGrade: 2
- BedroomsBelowGrade: 1
- Interior Features: Carpet Free
- Basement: Separate Entrance
- Cooling: Central Air
- HeatSource: Gas
- HeatType: Forced Air
- ConstructionMaterials: Brick
- Roof: Unknown
- Foundation Details: Unknown
| School Name | Type | Grades | Catchment | Distance |
|---|---|---|---|---|
| {{ item.school_type }} | {{ item.school_grades }} | {{ item.is_catchment? 'In Catchment': '' }} | {{ item.distance }} |






























