$3,250
#4 - 106 Lappin Avenue, Toronto, ON M6H 1Y4
Dovercourt-Wallace Emerson-Junction, Toronto,
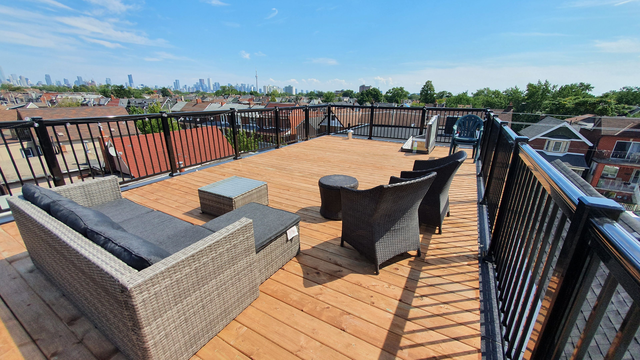
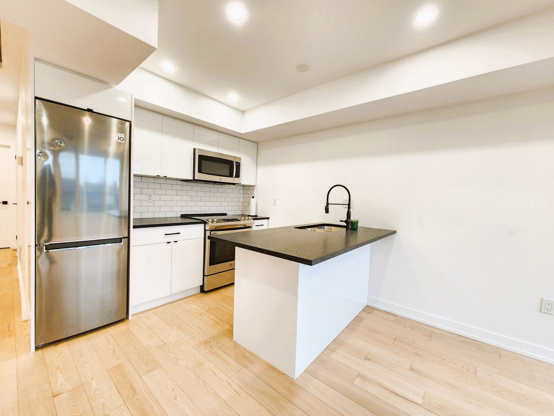
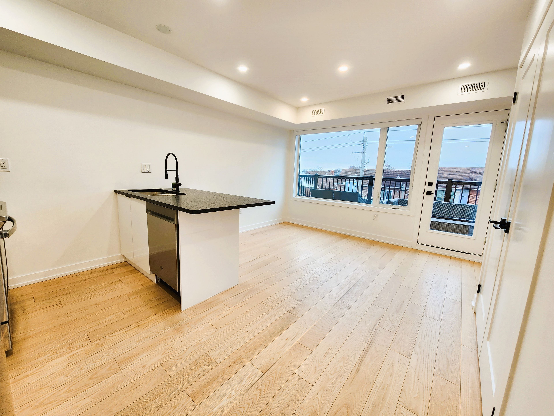
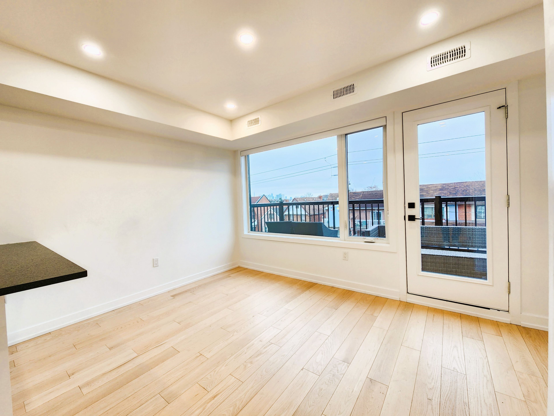
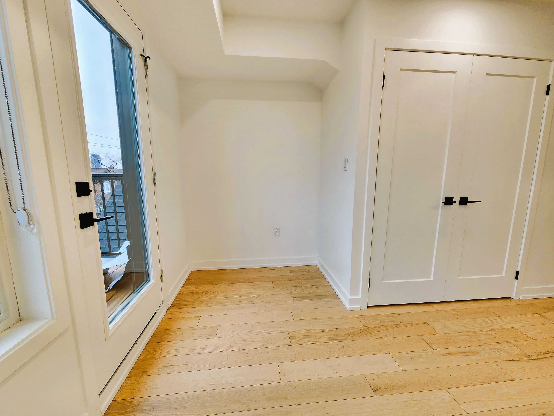
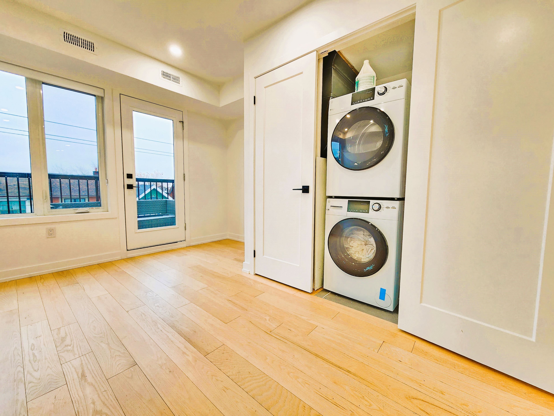
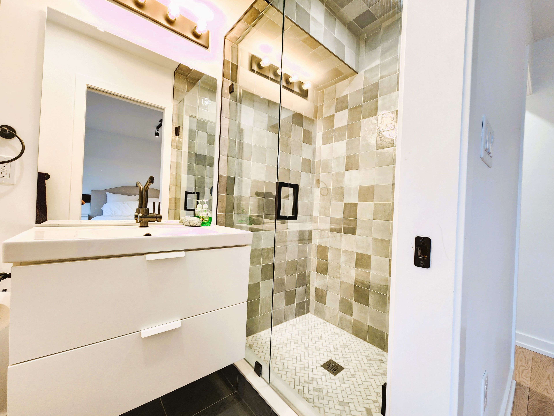
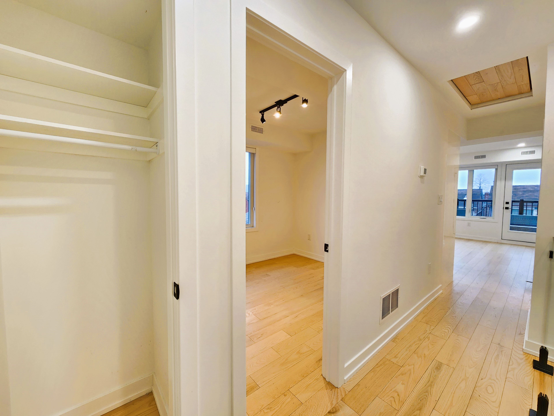
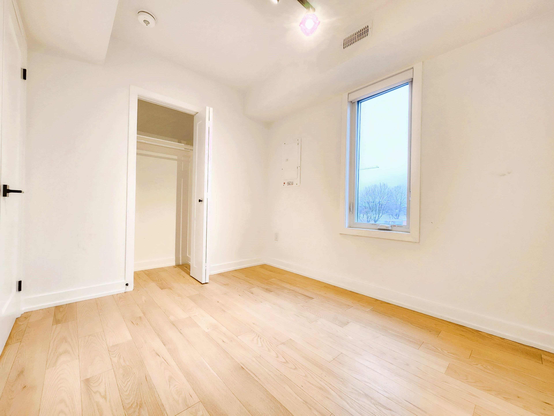
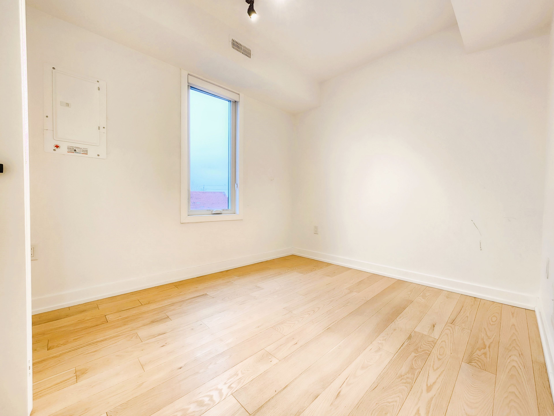
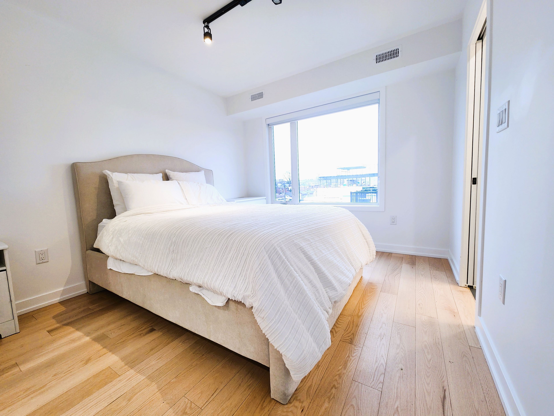
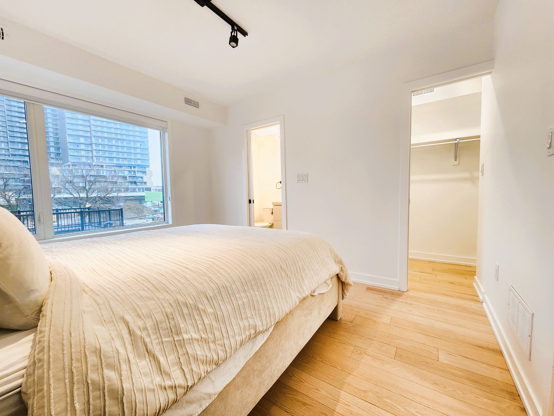

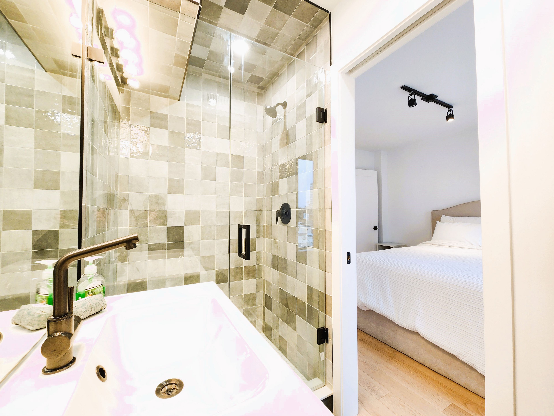
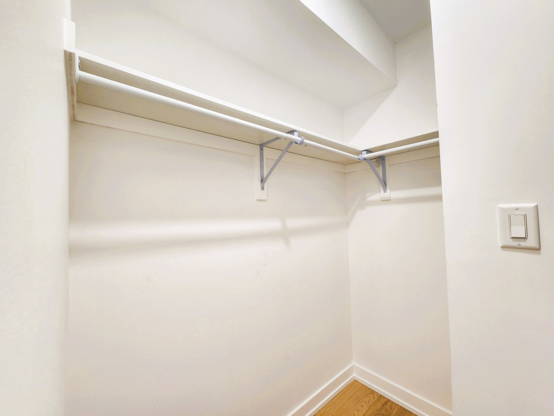
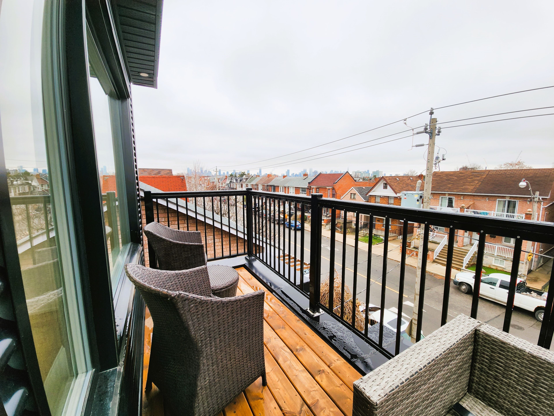
 Properties with this icon are courtesy of
TRREB.
Properties with this icon are courtesy of
TRREB.![]()
Welcome to 106 Lappin. Conveniently Close To Dufferin, Lansdowne and Dupont TTC Bus Lines, Short Walk to Bloor Subway Station And The UP Express. Newly Built Bright Top-Floor Unit. Total Luxury Living W/ Large Open Concept Kitchen/Living/Dining Area, Large Windows, Pot Lights, Stainless Steel Appliances, Granite Counters, Lustrous Hardwood Flooring, Walk-In Closet And Ensuite Bathroom In Primary Bedroom, In-Suite Laundry, 2 Full Bathrooms, 2 Outdoor Areas, Private 600 Sq.Ft Rooftop Terrace W/ Toronto Skyline Views, Central Air, HRV For Better Air Quality & Control. Steps To Trendy Geary Ave, Bloor St, Rexall, Food Basics, Freshco, Bike Trails, Farm Boy, Fiesta Farms, Great Cafes, Restos, Wallace-Emerson Park W/ Skating Rink, Swimming Pool. City Living At Its Finest.
- HoldoverDays: 90
- Architectural Style: 3-Storey
- Property Type: Residential Freehold
- Property Sub Type: Detached
- DirectionFaces: North
- WashroomsType1: 1
- WashroomsType1Level: Third
- WashroomsType2: 1
- WashroomsType2Level: Third
- BedroomsAboveGrade: 2
- Interior Features: Upgraded Insulation, ERV/HRV, Separate Heating Controls, Separate Hydro Meter, On Demand Water Heater, Carpet Free
- Basement: Separate Entrance
- Cooling: Central Air
- HeatSource: Gas
- HeatType: Forced Air
- LaundryLevel: Upper Level
- ConstructionMaterials: Brick Front
- Roof: Asphalt Rolled
- Sewer: Sewer
- Foundation Details: Concrete
- Parcel Number: 213130054
- LotSizeUnits: Feet
- LotDepth: 117
- LotWidth: 20
| School Name | Type | Grades | Catchment | Distance |
|---|---|---|---|---|
| {{ item.school_type }} | {{ item.school_grades }} | {{ item.is_catchment? 'In Catchment': '' }} | {{ item.distance }} |

















