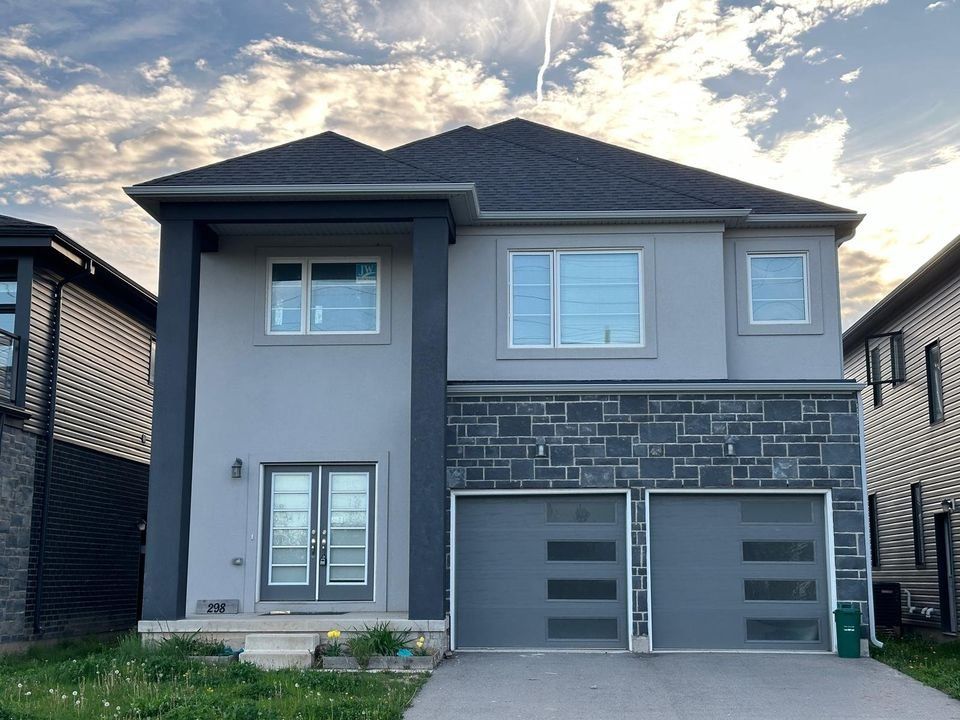$2,800
298 Bradley Avenue, Welland, ON L3B 5T8
773 - Lincoln/Crowland, Welland,
4
|
4
|
3
|
2,500 sq.ft.
|
Year Built: 0-5
|

















 Properties with this icon are courtesy of
TRREB.
Properties with this icon are courtesy of
TRREB.![]()
Absolute Stunning Location!! 3 Years New 4 Bedroom,3.5 Bathroom House For Rent UPPER PORTION ONLY. Stone & stucco package. Approximately 2320Sqft. Hardwood Floors On Main Floor and Second floor, Oak Stairs To 2nd Floor, 9 Ft Ceilings On Main Floor. Lots Extra Windows On Both Floors For Extra Brightness In The House. Freshly Painted, All 5 Appliances & Window Covers Included. Close To School. Park, Plaza, Hospital, Grocery Store.
Property Info
MLS®:
X8458516
Listing Courtesy of
RE/MAX GOLD REALTY INC.
Total Bedrooms
4
Total Bathrooms
4
Basement
1
Floor Space
2000-2500 sq.ft.
Lot Size
3840 sq.ft.
Style
2-Storey
Last Updated
2024-06-19
Property Type
House
Listed Price
$2,800
Year Built
0-5
Rooms
More Details
Exterior Finish
Brick, Shingle
Parking Cover
2
Parking Total
3
Water Supply
Municipal
Foundation
None
Summary
- HoldoverDays: 30
- Architectural Style: 2-Storey
- Property Type: Residential Freehold
- Property Sub Type: Detached
- DirectionFaces: East
- GarageType: Attached
- Parking Features: Front Yard Parking
- ParkingSpaces: 3
- Parking Total: 3
Location and General Information
Parking
Interior and Exterior Features
- WashroomsType1: 1
- WashroomsType1Level: Second
- WashroomsType2: 1
- WashroomsType2Level: Second
- WashroomsType3: 1
- WashroomsType3Level: Second
- WashroomsType4: 1
- WashroomsType4Level: Ground
- BedroomsAboveGrade: 4
- Fireplaces Total: 1
- Interior Features: Carpet Free, Primary Bedroom - Main Floor, Separate Hydro Meter
- Basement: Separate Entrance
- Cooling: Central Air
- HeatSource: Gas
- HeatType: Forced Air
- LaundryLevel: Main Level
- ConstructionMaterials: Brick, Shingle
- Roof: Asphalt Shingle
- Waterfront Features: Canal Front
Bathrooms Information
Bedrooms Information
Interior Features
Exterior Features
Property
- Water Source: Unknown
- Foundation Details: Insulated Concrete Form
- Parcel Number: 641270558
- LotSizeUnits: Feet
- LotDepth: 96
- LotWidth: 40
Utilities
Property and Assessments
Lot Information
Sold History
MAP & Nearby Facilities
(The data is not provided by TRREB)
Map
Nearby Facilities
Public Transit ({{ nearByFacilities.transits? nearByFacilities.transits.length:0 }})
SuperMarket ({{ nearByFacilities.supermarkets? nearByFacilities.supermarkets.length:0 }})
Hospital ({{ nearByFacilities.hospitals? nearByFacilities.hospitals.length:0 }})
Other ({{ nearByFacilities.pois? nearByFacilities.pois.length:0 }})
School Catchments
| School Name | Type | Grades | Catchment | Distance |
|---|---|---|---|---|
| {{ item.school_type }} | {{ item.school_grades }} | {{ item.is_catchment? 'In Catchment': '' }} | {{ item.distance }} |
Nearby Similar Active listings
MLS Listing Browsing History
View More


















