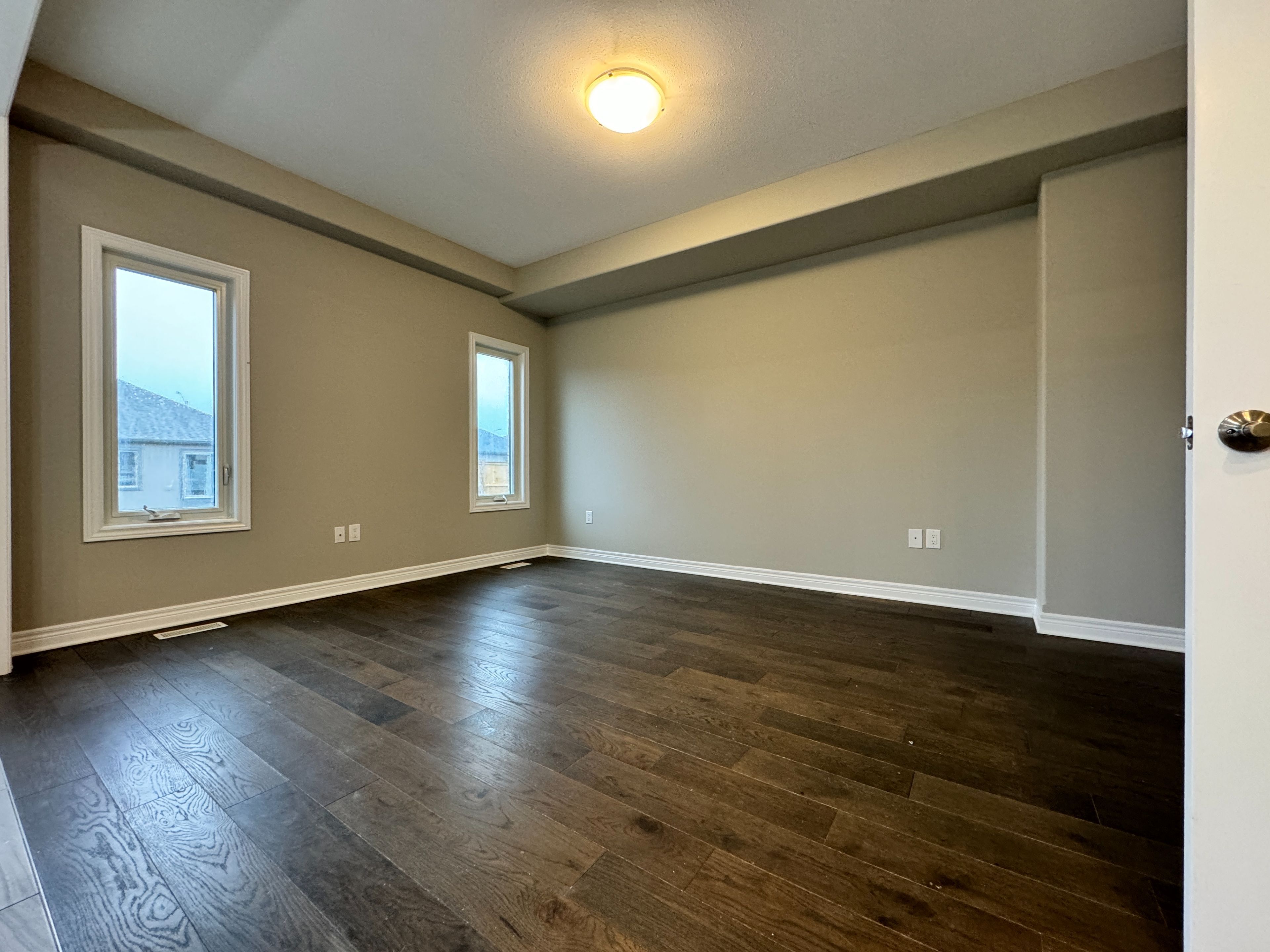$2,900
45 Laurent Avenue, Welland, ON L3B 0E2
773 - Lincoln/Crowland, Welland,























 Properties with this icon are courtesy of
TRREB.
Properties with this icon are courtesy of
TRREB.![]()
This stunning detached home, situated in a highly desirable neighborhood, offers ample space for the entire family with 3+2 spacious bedrooms and 4 beautifully designed bathrooms. The professionally finished basement boasts a separate washroom, and its own entrance, making it perfect for additional living space or hosting guests. With luxurious finishes throughout, including quartz countertops and a large kitchen island ,this home exudes elegance. Enjoy privacy and tranquility with no rear neighbors, as your deck overlooks a serene park .Prime Location: Just 10 minutes to Niagara College Welland Campus Only 15 minutes to Brock University Memorial Park, featuring a playground, splash pad, and an upcoming pool, right outside your door Close proximity to shopping centers If you're seeking a peaceful retreat with easy access to local amenities, this home is the perfect fit!
- HoldoverDays: 30
- Architectural Style: 2-Storey
- Property Type: Residential Freehold
- Property Sub Type: Detached
- DirectionFaces: North
- GarageType: Built-In
- Directions: Wellington Street to Memorial Park Drive then turn left to Laurent Avenue
- ParkingSpaces: 4
- Parking Total: 6
- WashroomsType1: 1
- WashroomsType1Level: Ground
- WashroomsType2: 1
- WashroomsType2Level: Basement
- WashroomsType3: 2
- WashroomsType3Level: Second
- BedroomsAboveGrade: 3
- BedroomsBelowGrade: 2
- Interior Features: Water Heater, Sump Pump
- Basement: Separate Entrance, Finished
- Cooling: Central Air
- HeatSource: Gas
- HeatType: Forced Air
- ConstructionMaterials: Brick, Vinyl Siding
- Roof: Other
- Sewer: Sewer
- Foundation Details: Unknown
- PropertyFeatures: Park
| School Name | Type | Grades | Catchment | Distance |
|---|---|---|---|---|
| {{ item.school_type }} | {{ item.school_grades }} | {{ item.is_catchment? 'In Catchment': '' }} | {{ item.distance }} |
























