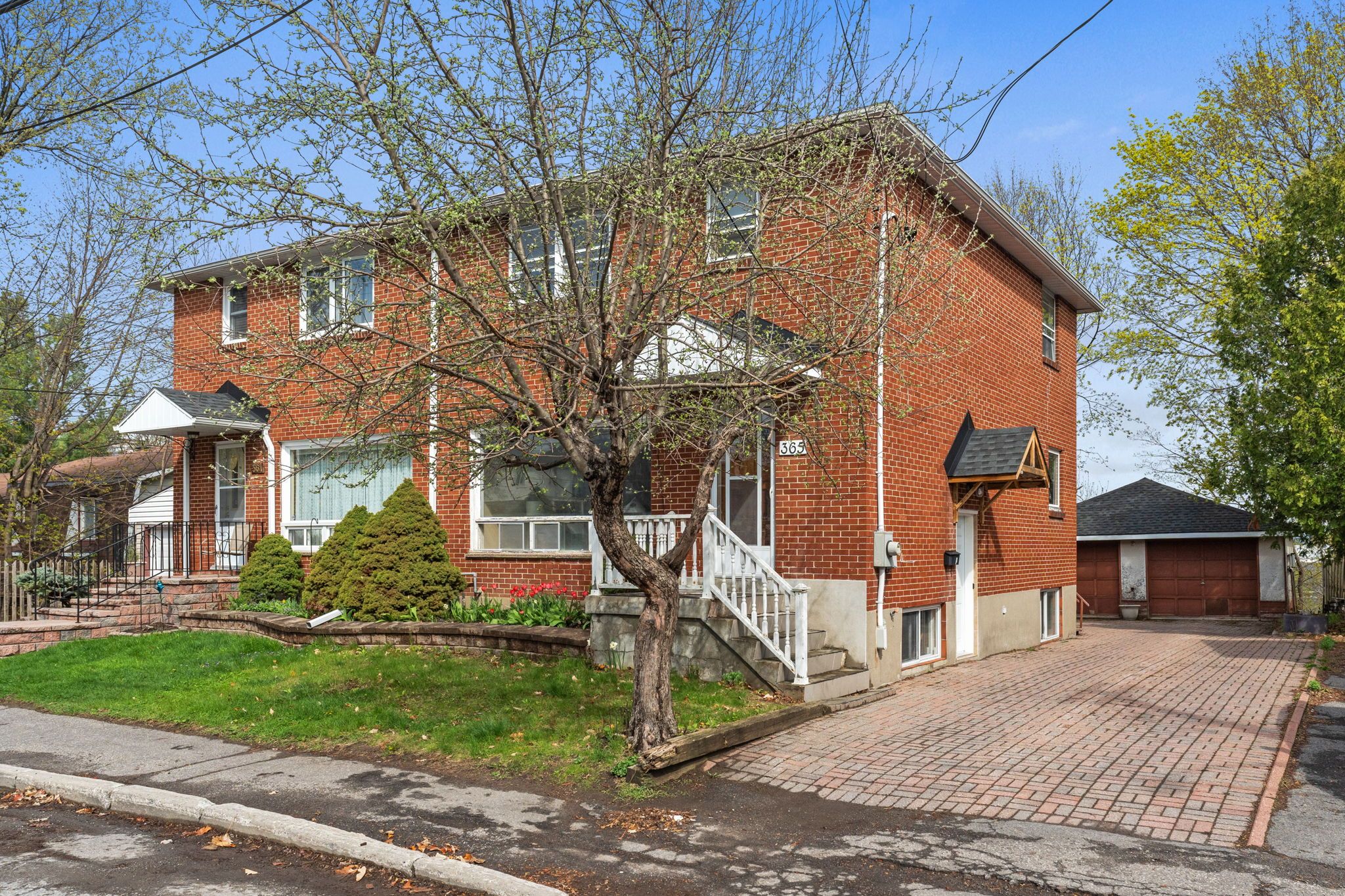$750,000
365 Ravenhill Avenue, CarlingwoodWestboroandArea, ON K2A 0J5
5104 - McKellar/Highland, Carlingwood - Westboro and Area,












































 Properties with this icon are courtesy of
TRREB.
Properties with this icon are courtesy of
TRREB.![]()
This could be your chance to own a home in the sought-after Westboro neighbourhood! For the first time in over 50 years, this charming solid brick semi-detached home is available for sale. The main floor offers a generous living room, a dining room with convenient access to a large covered back deck perfect for outdoor enjoyment, and a kitchen that has had some updating done over the years. Upstairs, you'll find three bedrooms, including a particularly spacious primary bedroom, and a four-piece bathroom with the potential for a fifth fixture. The bright basement features two sizable windows, creating a welcoming family room, along with a three-piece bathroom and a cantina. Outside, the property boasts a fully interlocked driveway, numerous garden beds for the green thumb, a detached two-car garage, and a deep lot extending beyond the garage to a storage shed below. The lot size and garage are notable assets for this area. With an exceptional walk score of 97, you can easily stroll to all the amenities Westboro has to offer, including the vibrant farmers market and the many shops, restaurants, and cafes along Richmond Road.
- HoldoverDays: 60
- Architectural Style: 2-Storey
- Property Type: Residential Freehold
- Property Sub Type: Semi-Detached
- DirectionFaces: North
- GarageType: Detached
- Directions: Off Churchill Ave, south of Byron Ave, turn onto Ravenhill Avenue EAST. 2nd house on your right past the school.
- Tax Year: 2024
- ParkingSpaces: 5
- Parking Total: 7
- WashroomsType1: 1
- WashroomsType1Level: Second
- WashroomsType2: 1
- WashroomsType2Level: Basement
- BedroomsAboveGrade: 3
- Interior Features: Auto Garage Door Remote
- Basement: Full, Finished
- Cooling: Central Air
- HeatSource: Gas
- HeatType: Forced Air
- LaundryLevel: Lower Level
- ConstructionMaterials: Brick
- Exterior Features: Deck
- Roof: Asphalt Shingle
- Sewer: Sewer
- Foundation Details: Poured Concrete
- Parcel Number: 040090005
- LotSizeUnits: Feet
- LotDepth: 128
- LotWidth: 35
- PropertyFeatures: Public Transit, Place Of Worship, Hospital, School, Rec./Commun.Centre
| School Name | Type | Grades | Catchment | Distance |
|---|---|---|---|---|
| {{ item.school_type }} | {{ item.school_grades }} | {{ item.is_catchment? 'In Catchment': '' }} | {{ item.distance }} |













































