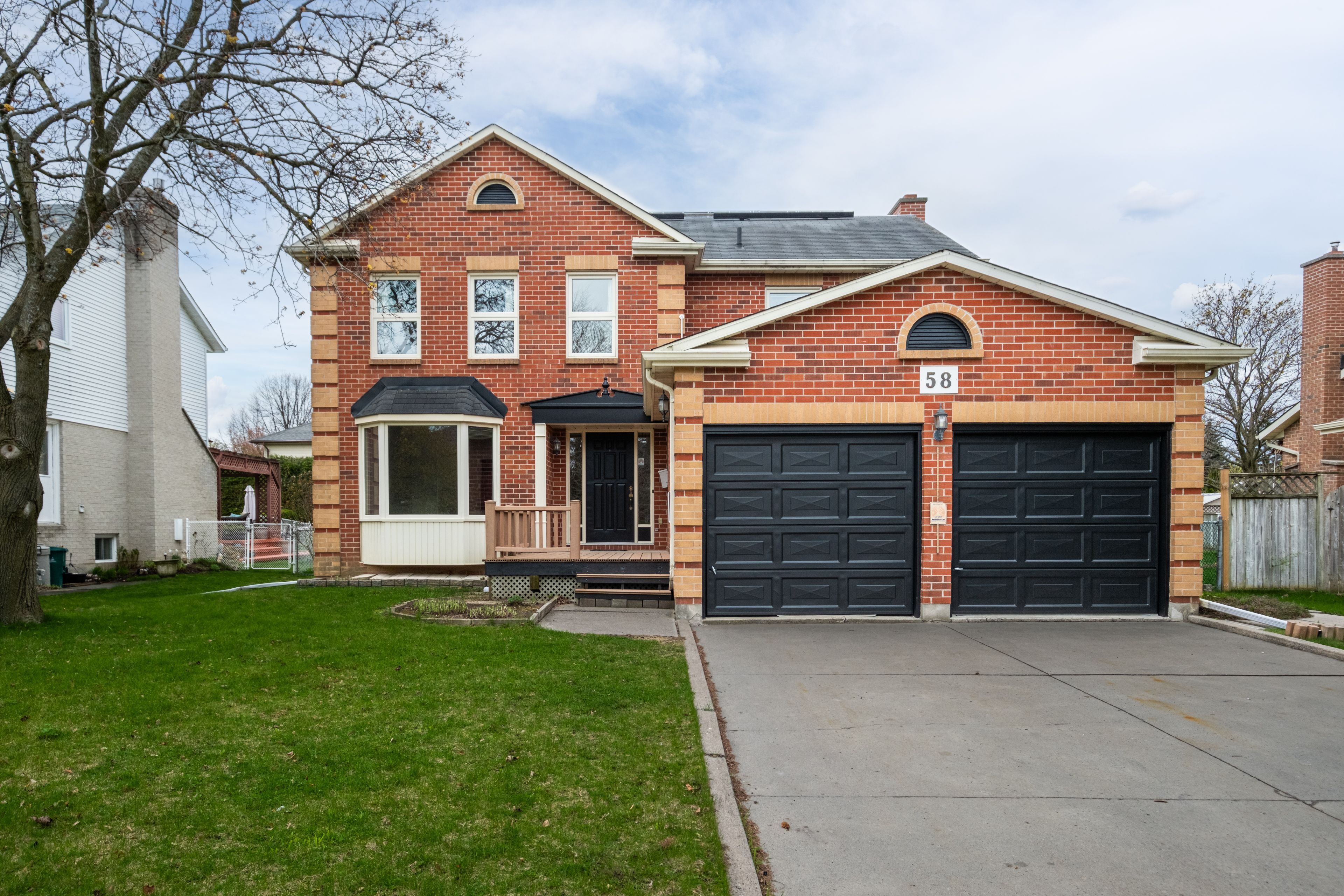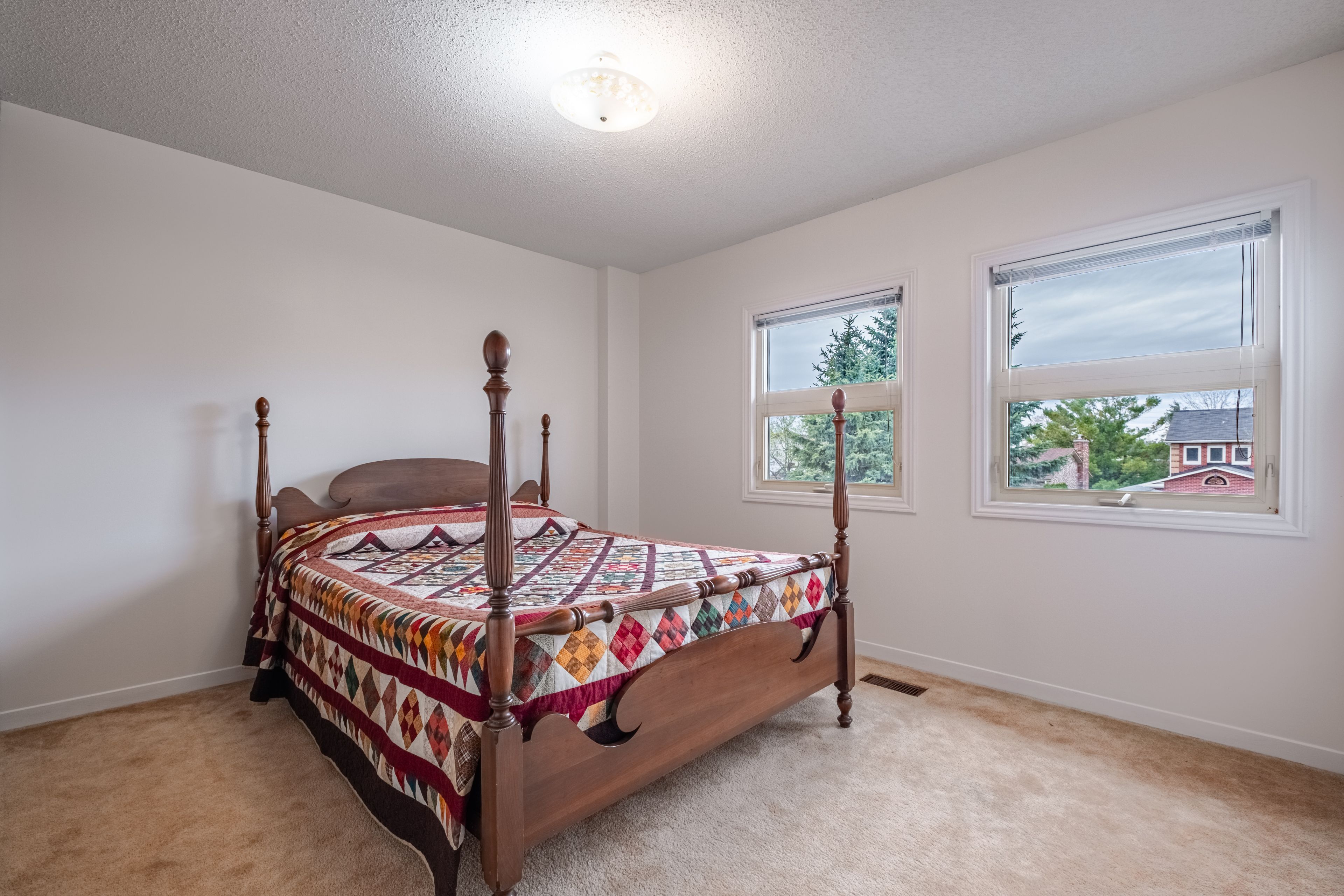$724,900
58 Glencoe Crescent, Kingston, ON K7M 7H2
25 - West of Sir John A. Blvd, Kingston,


















































 Properties with this icon are courtesy of
TRREB.
Properties with this icon are courtesy of
TRREB.![]()
Situated on one of Kingston's most coveted streets in Strathcona park, introducing 58 Glencoe Crescent! The main floor features a spacious foyer, a warm and inviting living room, a bright eat-in kitchen, a 2pc bathroom, main floor laundry, inside entry to the double car garage and a main floor family room with patio doors for easy access to the backyard. The second floor hosts a large primary bedroom with an ensuite bathroom and walk-in closet, 3 additional bedrooms and a 4pc bathroom. Updates include Air Handler(2025) and freshly painted(2025). The basement is partially finished and awaits your finishing touch. Close to parks, schools and many amenities.
- HoldoverDays: 90
- Architectural Style: 2-Storey
- Property Type: Residential Freehold
- Property Sub Type: Detached
- DirectionFaces: South
- GarageType: Attached
- Directions: SIR JOHN A BLVD TO JANE AVE TO GLENCOE CRESCENT
- Tax Year: 2024
- Parking Features: Private Double
- ParkingSpaces: 4
- Parking Total: 6
- WashroomsType1: 1
- WashroomsType1Level: Main
- WashroomsType2: 1
- WashroomsType2Level: Second
- WashroomsType3: 1
- WashroomsType3Level: Second
- BedroomsAboveGrade: 4
- Interior Features: Water Heater
- Basement: Partially Finished
- HeatSource: Electric
- HeatType: Forced Air
- ConstructionMaterials: Brick
- Exterior Features: Deck
- Roof: Asphalt Shingle
- Sewer: Sewer
- Foundation Details: Block
- Parcel Number: 360780227
- LotSizeUnits: Feet
- LotDepth: 128
- LotWidth: 60
- PropertyFeatures: Park, Place Of Worship, Public Transit, School, School Bus Route
| School Name | Type | Grades | Catchment | Distance |
|---|---|---|---|---|
| {{ item.school_type }} | {{ item.school_grades }} | {{ item.is_catchment? 'In Catchment': '' }} | {{ item.distance }} |



















































