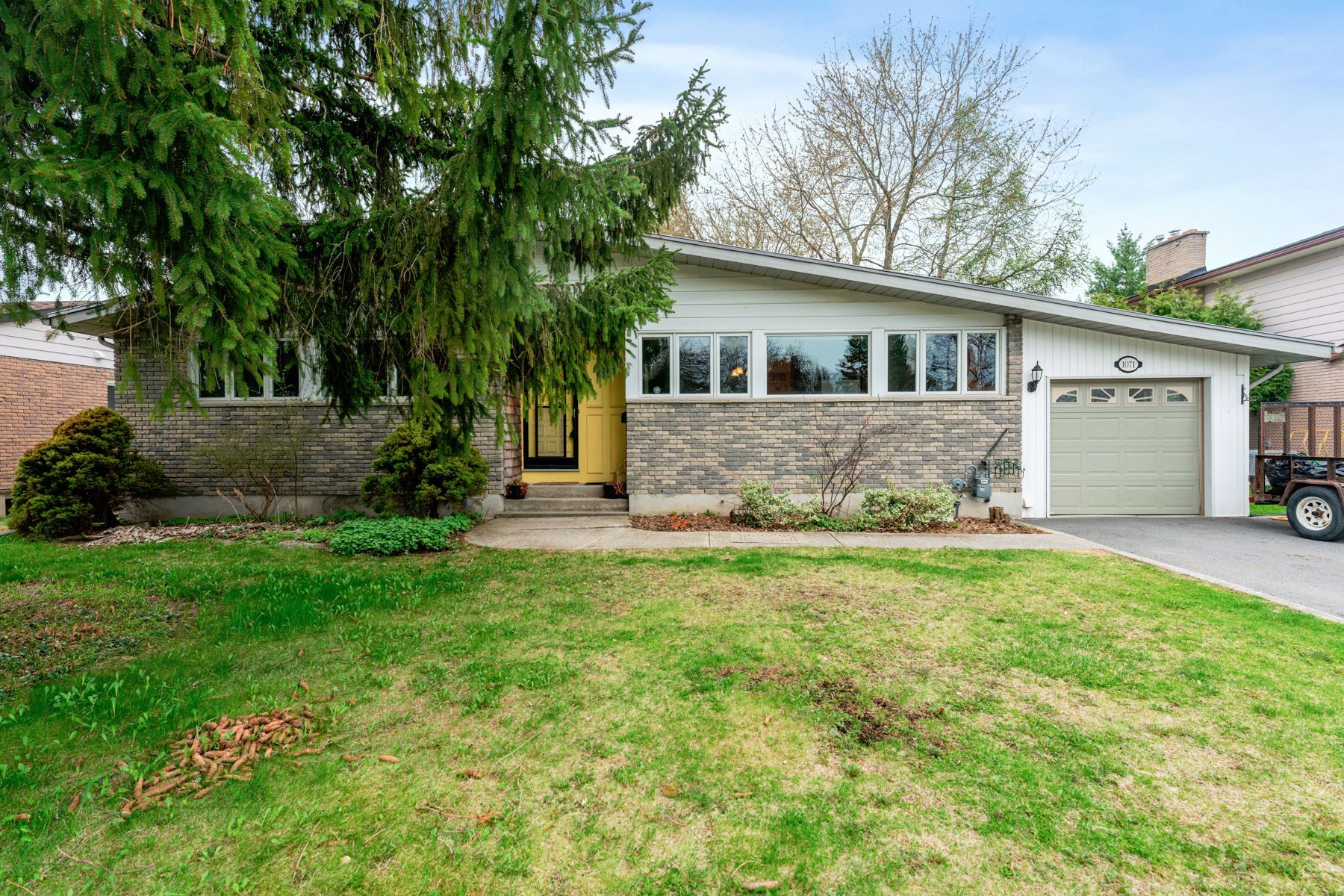$632,900
1071 Lincoln Drive, Kingston, ON K7M 4Z3
37 - South of Taylor-Kidd Blvd, Kingston,
















































 Properties with this icon are courtesy of
TRREB.
Properties with this icon are courtesy of
TRREB.![]()
Welcome to this charming 3-bedroom, 2 bathroom home located in Kingston's highly desirable west end - perfect for a growing family! Ideally situated within walking distance to both elementary and high schools, as well as a grocery store, gym, restaurant, and multiple parks - including one with a pickleball court - this location combines convenience and community. The home features a durable newer steel roof, giving you peace of mind for years to come. Step outside and enjoy the oversized backyard, ideal for kids and gatherings, complete with a 3-season sun-room offering the perfect spot to relax in the shade while the little ones play. Inside, the eat-in kitchen provides a cozy space for family dinners, while the finished lower level includes a fourth bedroom, a 2-piece bathroom, an additional living room, and a generous storage room to help keep your home clutter free. Don't miss your opportunity to settle into a well -maintained, move-in-ready home in one of Kingston's most family-oriented neighbourhoods. Book your showing today!
- HoldoverDays: 60
- Architectural Style: Bungalow
- Property Type: Residential Freehold
- Property Sub Type: Detached
- DirectionFaces: South
- GarageType: Attached
- Directions: From Bayridge Dr, turn west on Lincoln Dr
- Tax Year: 2024
- Parking Features: Private Double
- ParkingSpaces: 2
- Parking Total: 3
- WashroomsType1: 1
- WashroomsType1Level: Main
- WashroomsType2: 1
- WashroomsType2Level: Main
- WashroomsType3: 1
- WashroomsType3Level: Basement
- BedroomsAboveGrade: 3
- BedroomsBelowGrade: 1
- Fireplaces Total: 1
- Interior Features: Auto Garage Door Remote, Water Heater
- Basement: Finished
- Cooling: Central Air
- HeatSource: Gas
- HeatType: Forced Air
- LaundryLevel: Lower Level
- ConstructionMaterials: Brick, Vinyl Siding
- Exterior Features: Landscape Lighting, Landscaped, Patio
- Roof: Metal
- Sewer: Sewer
- Foundation Details: Concrete
- Topography: Dry
- Parcel Number: 361210162
- LotSizeUnits: Feet
- LotDepth: 120
- LotWidth: 70
- PropertyFeatures: Fenced Yard, Golf, Hospital, Level, Park, Place Of Worship
| School Name | Type | Grades | Catchment | Distance |
|---|---|---|---|---|
| {{ item.school_type }} | {{ item.school_grades }} | {{ item.is_catchment? 'In Catchment': '' }} | {{ item.distance }} |

















































