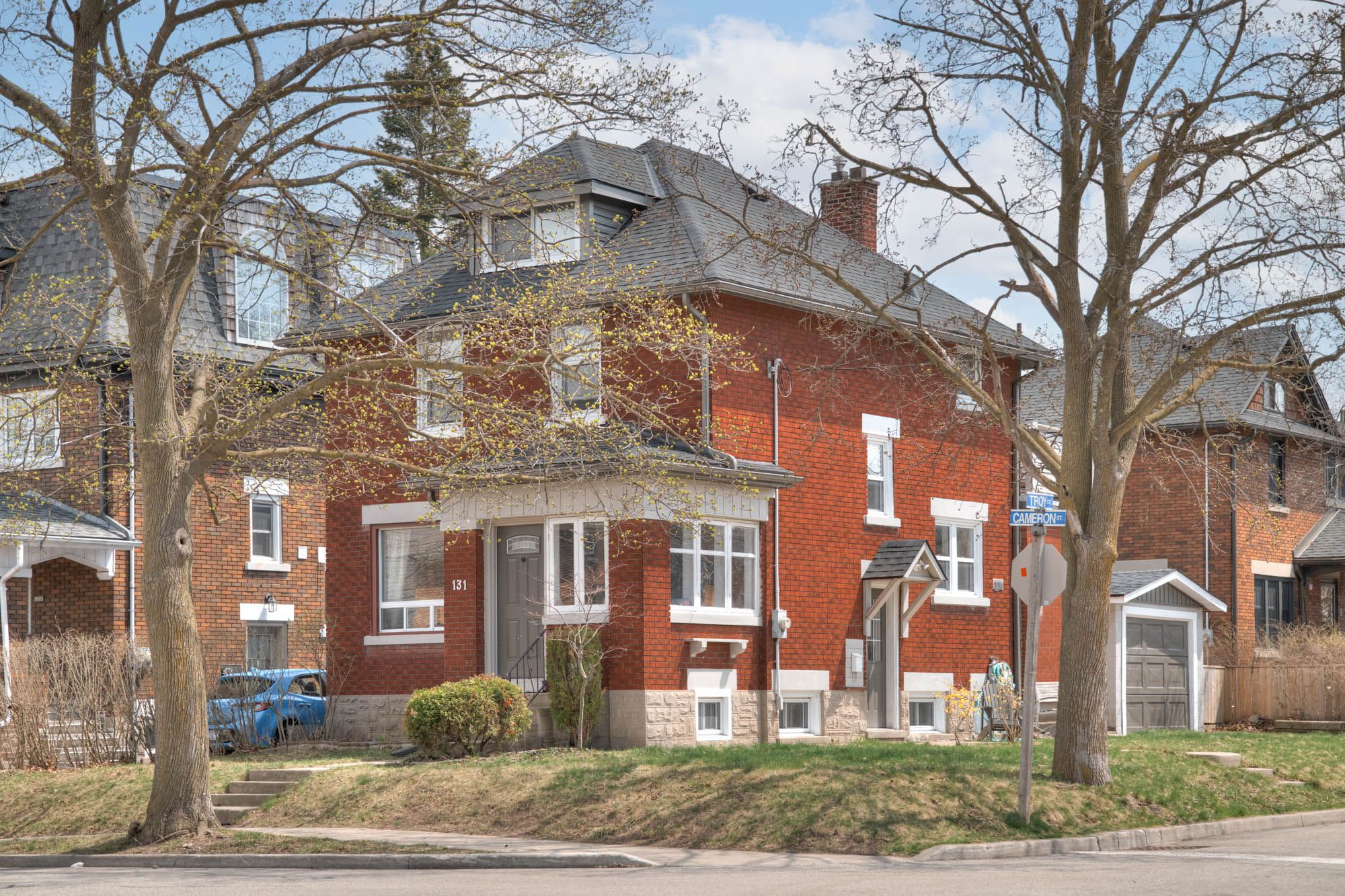$549,000
131 Cameron Street, Kitchener, ON N2H 3A6
, Kitchener,




































 Properties with this icon are courtesy of
TRREB.
Properties with this icon are courtesy of
TRREB.![]()
Welcome to a home that truly blends comfort, community, and convenience in the heart of Downtown East Ward. Imagine stepping out your door and being just moments away from the vibrant Kitchener Farmer's Market, local parks, delicious eateries, and the buzzing Tech hub thats driving the city's future. This neighbourhood isn't just about location, it's about lifestyle. If you love the sense of community, you'll be thrilled by the local events and festivals that bring neighbours together throughout the year. This home is perfect for modern living, offering 4 spacious bedrooms and 3.5 bathrooms, with room to grow. Upstairs, you'll find a large loft that's ready for you to transform into your dream Rec room, a play area, or even an additional bedroom - endless possibilities! The added bonus of an in-law suite provides fantastic potential as a mortgage helper or a private retreat for guests and family. Outside, a detached garage offers tons of space for storage, a workshop, or extra parking! Whether you're looking to entertain, relax, or simply enjoy the vibrant atmosphere of this wonderful neighbourhood, this home has it all. Come see why Downtown East Ward is one of Kitchener's most exciting and welcoming communities and why this home has it all!
- HoldoverDays: 60
- Architectural Style: 2-Storey
- Property Type: Residential Freehold
- Property Sub Type: Detached
- DirectionFaces: South
- GarageType: Detached
- Directions: Weber St. E. to Cameron St. N.
- Tax Year: 2024
- Parking Features: Private Double
- ParkingSpaces: 2
- Parking Total: 3
- WashroomsType1: 1
- WashroomsType1Level: Second
- WashroomsType2: 1
- WashroomsType2Level: Second
- WashroomsType3: 1
- WashroomsType3Level: Main
- WashroomsType4: 1
- WashroomsType4Level: Basement
- BedroomsAboveGrade: 3
- BedroomsBelowGrade: 1
- Interior Features: In-Law Suite
- Basement: Full, Finished
- HeatSource: Gas
- HeatType: Forced Air
- LaundryLevel: Main Level
- ConstructionMaterials: Brick
- Roof: Asphalt Shingle
- Sewer: Sewer
- Foundation Details: Concrete Block
- Parcel Number: 225140089
- LotSizeUnits: Feet
- LotDepth: 80
- LotWidth: 40
- PropertyFeatures: Arts Centre, Hospital, Library, Park, Public Transit, Rec./Commun.Centre
| School Name | Type | Grades | Catchment | Distance |
|---|---|---|---|---|
| {{ item.school_type }} | {{ item.school_grades }} | {{ item.is_catchment? 'In Catchment': '' }} | {{ item.distance }} |





































