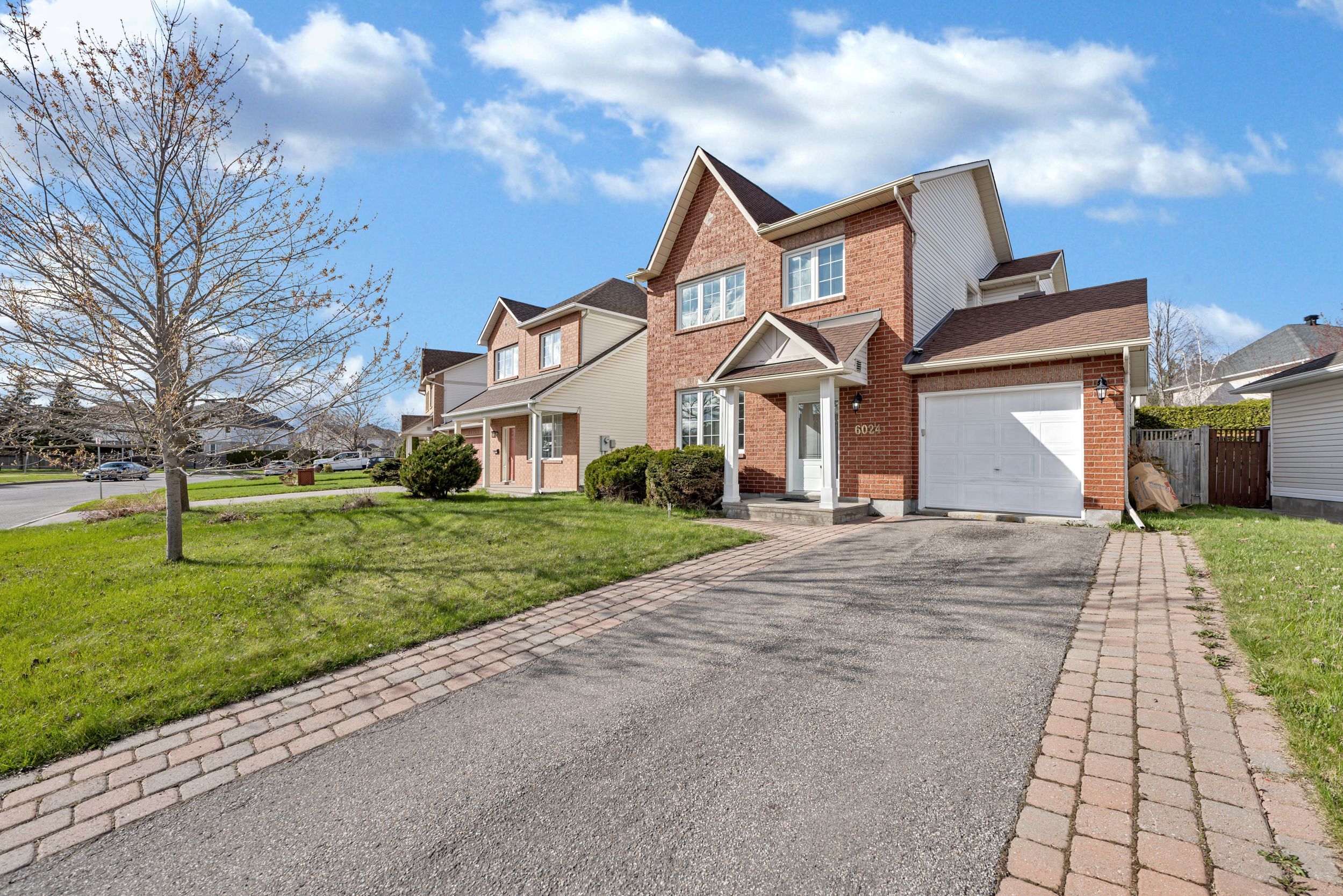$749,000
6024 Longleaf Drive, OrleansConventGlenandArea, ON K1W 1J2
2012 - Chapel Hill South - Orleans Village, Orleans - Convent Glen and Area,

































 Properties with this icon are courtesy of
TRREB.
Properties with this icon are courtesy of
TRREB.![]()
Come check out this newly renovated single in one of Orleans' most desirable locations! Located directly across the street from Blue Willow Park, this home has easy access to Innes Road for commuting, shopping, recreation, and groceries. Your sunken living entryway greets you to your bright living and dining room with a cozy gas fireplace and entry to the large, private, fenced yard for outdoor entertainment or gardening. Upstairs, 3 spacious bedrooms await, and 2 full bathrooms. The primary bedroom features an ensuite and a walk-in closet. The lower level is fully finished, featuring a rec room, 2 guest rooms, and a full bathroom (as-is). This home features brand new Luxury Vinyl Plank flooring on the main level (2025), fresh paint (2025), new carpets on 2nd level (2025), new light fixtures (2025), updated kitchen cabinets and bathroom vanities (2025), Furnace and AC (2022), Roof (2017), Windows (2016). Don't miss out on this move-in-ready home for your family! Call today to book a showing today.
- HoldoverDays: 60
- Architectural Style: 2-Storey
- Property Type: Residential Freehold
- Property Sub Type: Detached
- DirectionFaces: North
- GarageType: Attached
- Directions: Orleans Boulevard South. Right on Longleaf Drive
- Tax Year: 2024
- ParkingSpaces: 4
- Parking Total: 5
- WashroomsType1: 1
- WashroomsType1Level: Main
- WashroomsType2: 1
- WashroomsType2Level: Second
- WashroomsType3: 1
- WashroomsType3Level: Second
- WashroomsType4: 1
- WashroomsType4Level: Basement
- BedroomsAboveGrade: 3
- Fireplaces Total: 1
- Basement: Full, Finished
- Cooling: Central Air
- HeatSource: Gas
- HeatType: Forced Air
- ConstructionMaterials: Brick, Vinyl Siding
- Roof: Shingles
- Sewer: Sewer
- Foundation Details: Poured Concrete
- Parcel Number: 047560745
- LotSizeUnits: Feet
- LotDepth: 87.43
- LotWidth: 50.62
- PropertyFeatures: Park, School, Public Transit
| School Name | Type | Grades | Catchment | Distance |
|---|---|---|---|---|
| {{ item.school_type }} | {{ item.school_grades }} | {{ item.is_catchment? 'In Catchment': '' }} | {{ item.distance }} |


































