$729,999
1629 Champneuf Drive, OrleansConventGlenandArea, ON K1C 6C1
2010 - Chateauneuf, Orleans - Convent Glen and Area,
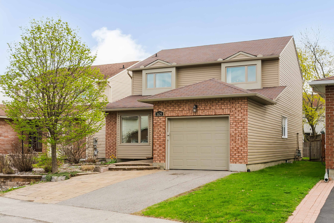
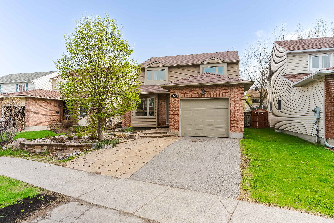
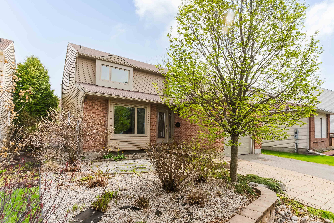
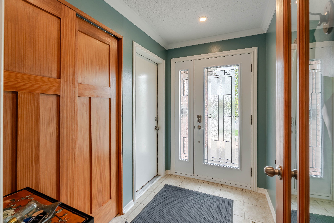
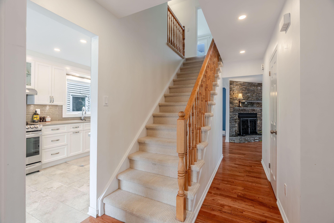
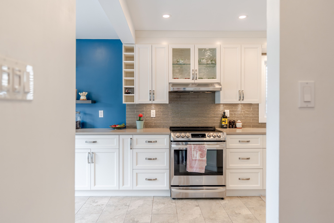
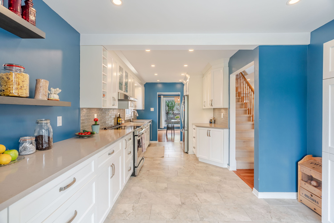
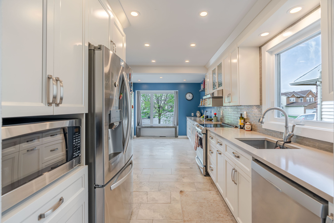
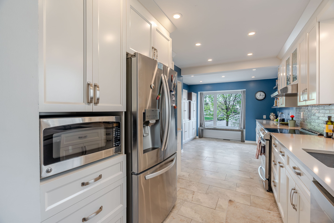
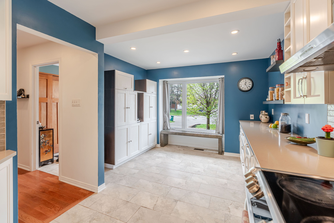
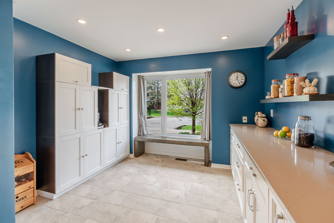
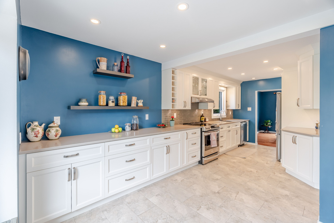
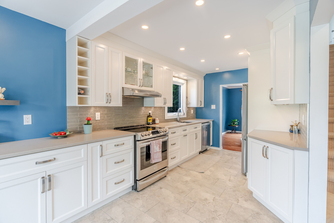
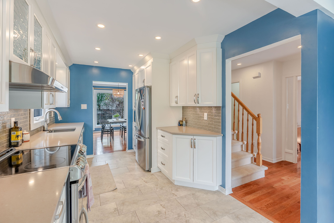
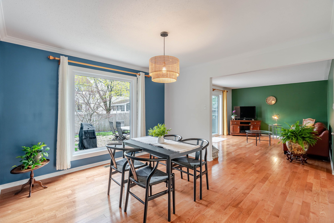
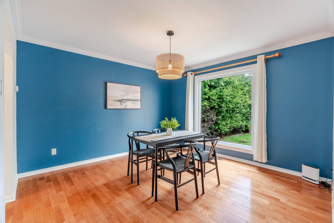
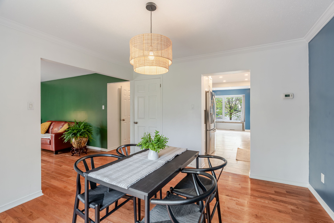
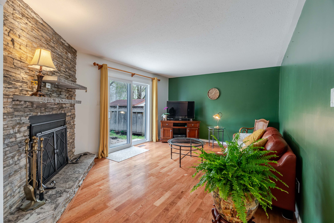
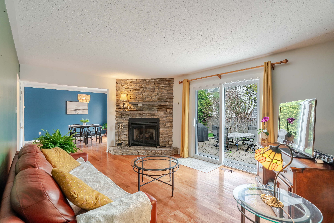
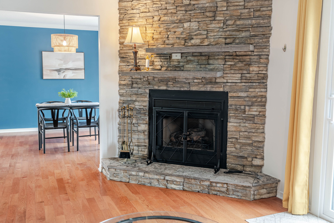
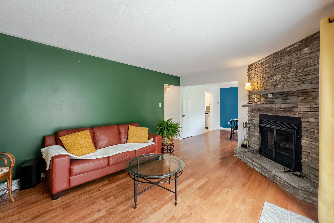
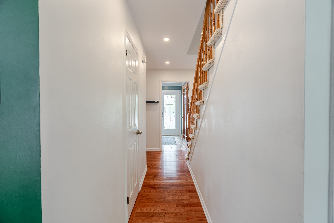
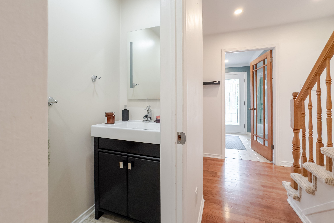
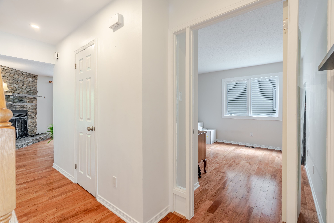
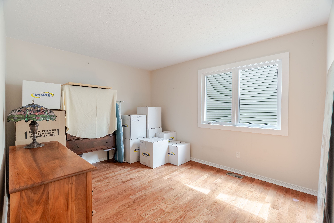
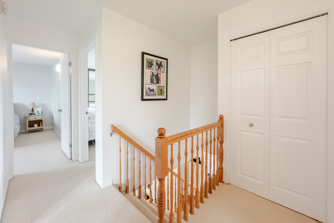
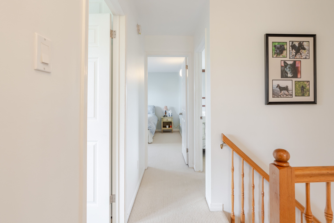
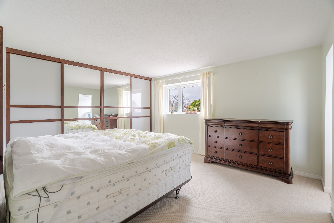
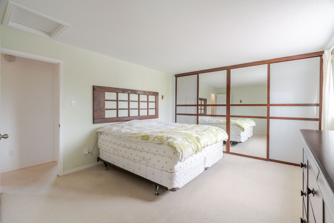
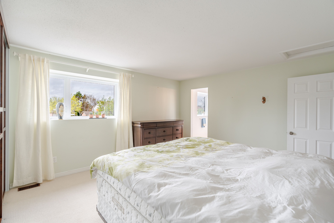
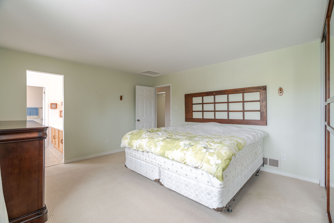
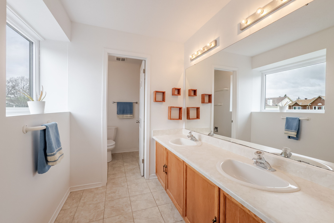
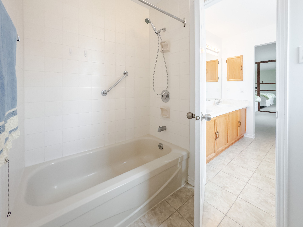
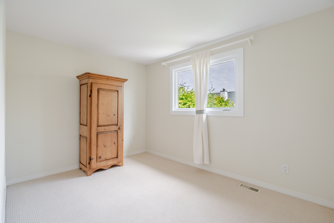
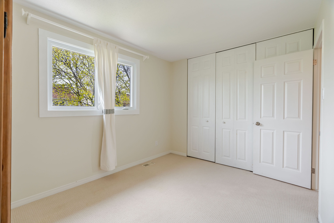
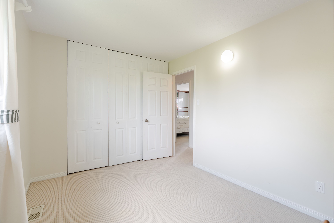
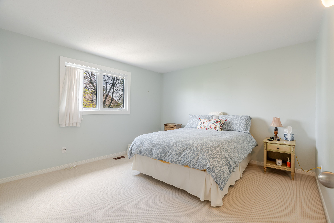
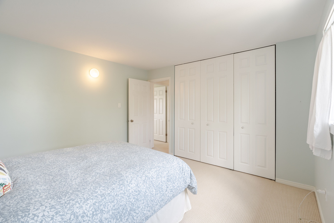
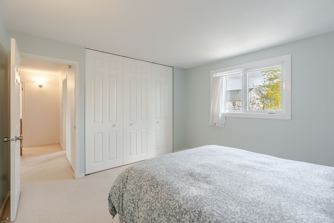
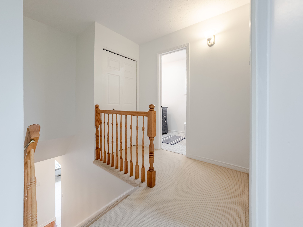
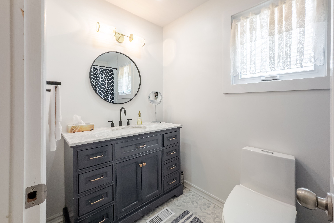
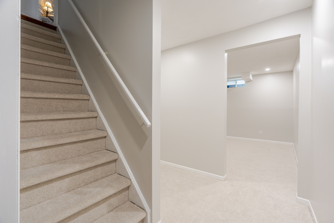
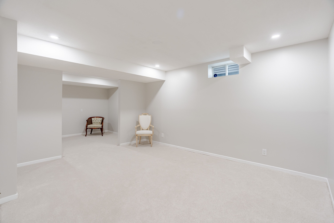
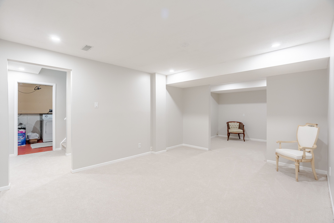

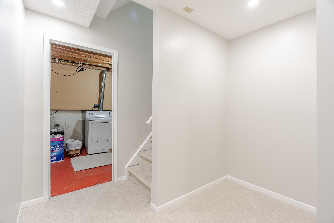
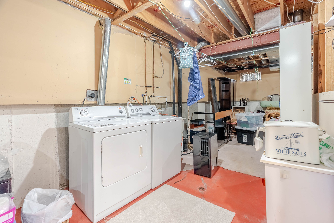
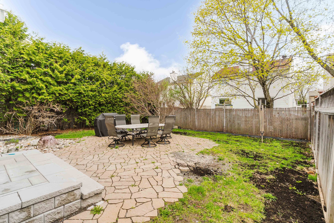
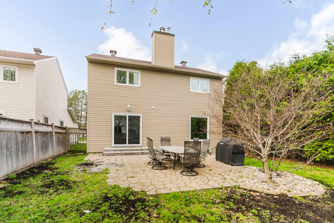

 Properties with this icon are courtesy of
TRREB.
Properties with this icon are courtesy of
TRREB.![]()
OPEN HOUSE SUNDAY MAY 11TH, 2-4PM!! This well-kept 3 bed, 2.5 bath home is tucked away on a quiet street with awesome neighbours and tons of natural light - sunrise in the backyard and sunset out front. Over the years, just about everything has been updated, so you can move in without the stress. You'll walk up to a front door with keyless entry (2023) and step inside to a bright, open layout. The kitchen was redone in 2018, and it even has a brand-new touchless faucet (2024). There's a cozy fireplace in the living room, a handy powder room on the main floor (updated in 2018), and upstairs you'll find a fully renovated main bathroom (2022). The primary bedroom has its own 4-piece ensuite and updated custom closets (2014). The updates go beyond the inside with new windows and patio door (2023), siding, insulation, soffits, and eavestroughs (2024), and the landscaping was refreshed in 2010 and touched up again in 2024. Even the basement got a partial update in 2025, giving you extra space for a rec room, gym, or office. Located near great schools in both French and English, parks, and shopping, this home is perfect for a growing family or anyone looking for a move-in-ready place in a great neighbourhood. Come take a look!
- HoldoverDays: 30
- Architectural Style: 2-Storey
- Property Type: Residential Freehold
- Property Sub Type: Detached
- DirectionFaces: East
- GarageType: Attached
- Directions: Jeanne D'Arc; right on Beausejour; left on Champneuf
- Tax Year: 2024
- ParkingSpaces: 2
- Parking Total: 3
- WashroomsType1: 1
- WashroomsType2: 1
- WashroomsType3: 1
- BedroomsAboveGrade: 3
- Basement: Full, Finished
- Cooling: Central Air
- HeatSource: Gas
- HeatType: Forced Air
- ConstructionMaterials: Brick, Other
- Roof: Shingles
- Sewer: Sewer
- Foundation Details: Concrete
- Parcel Number: 044190042
- LotSizeUnits: Feet
- LotDepth: 101.36
- LotWidth: 41.22
| School Name | Type | Grades | Catchment | Distance |
|---|---|---|---|---|
| {{ item.school_type }} | {{ item.school_grades }} | {{ item.is_catchment? 'In Catchment': '' }} | {{ item.distance }} |

