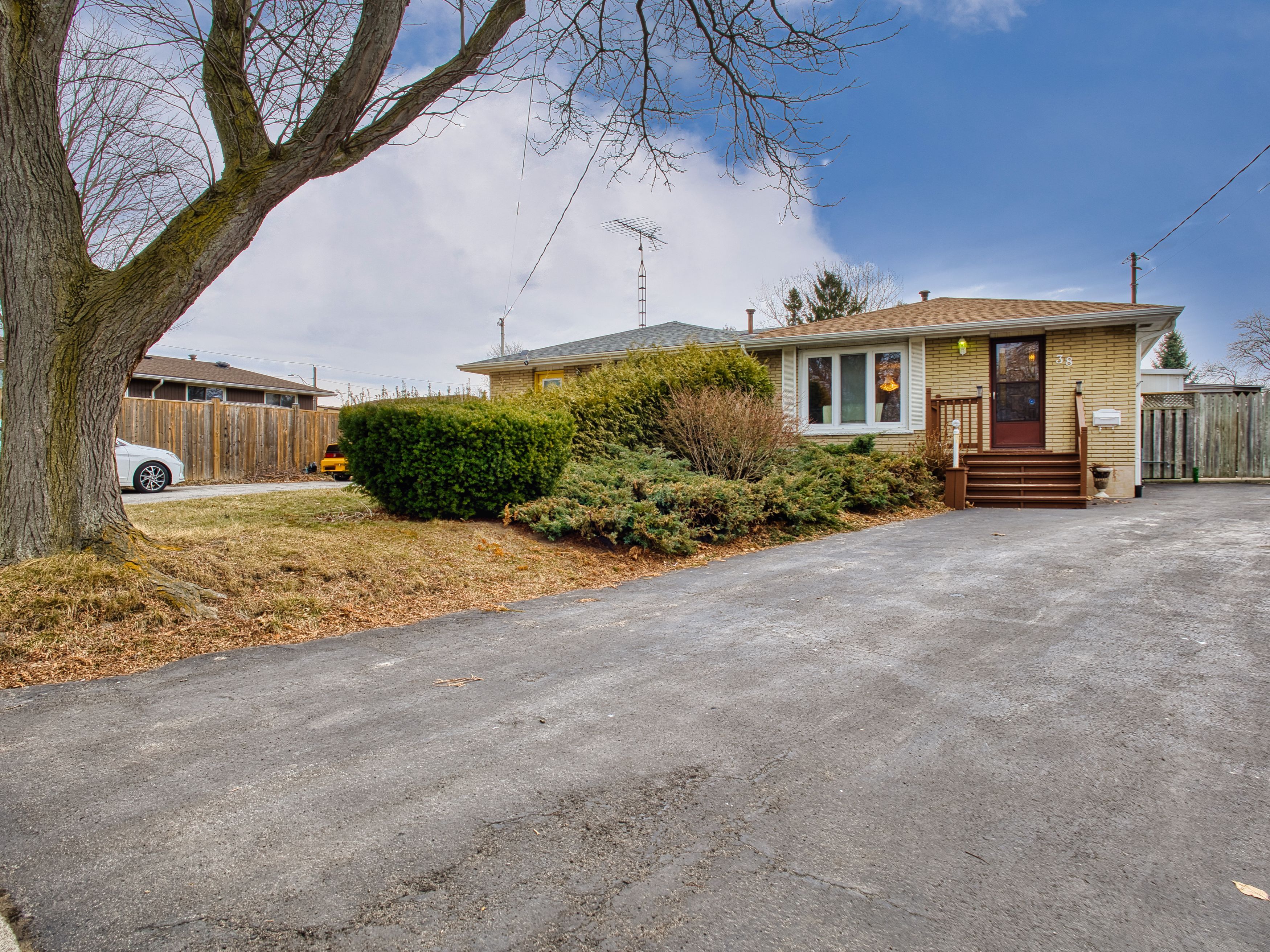$1,500
#Lower - 38 Cypress Street, St. Catharines, ON L2N 4L9
443 - Lakeport, St. Catharines,



















 Properties with this icon are courtesy of
TRREB.
Properties with this icon are courtesy of
TRREB.![]()
Nestled in the desirable north end of St. Catharines, this bright and spacious 3-bedroom, 1-bathroom home is perfect for families or professionals. Located just minutes from scenic walking trails, Port Dalhousie, and local amenities, this home offers the best of suburban living with nature at your doorstep. Step inside to find a welcoming layout with large windows and a functional kitchen. The spacious bedrooms provide plenty of natural light, while the well-maintained bathroom adds to the homes charm. Enjoy summer evenings in the beautiful backyard, perfect for entertaining or relaxing in a peaceful setting. With a private driveway and ample storage, this home has everything you need. Prime location near parks, schools, and shopping Steps from walking trails and a short drive to Port Dalhousie.
- HoldoverDays: 60
- Architectural Style: 2-Storey
- Property Type: Residential Freehold
- Property Sub Type: Detached
- DirectionFaces: South
- Directions: Off Lakeport RD
- Parking Features: Front Yard Parking
- ParkingSpaces: 2
- Parking Total: 2
- WashroomsType1: 1
- WashroomsType1Level: Main
- BedroomsAboveGrade: 3
- Interior Features: Water Meter
- Basement: Apartment
- Cooling: Central Air
- HeatSource: Gas
- HeatType: Forced Air
- LaundryLevel: Lower Level
- ConstructionMaterials: Brick Front, Shingle
- Exterior Features: Landscaped, Patio, Privacy
- Roof: Fibreglass Shingle
- Pool Features: Inground
- Sewer: Sewer
- Foundation Details: Concrete
- Topography: Dry
- Parcel Number: 462000033
- PropertyFeatures: Beach, Clear View, Fenced Yard, School, School Bus Route
| School Name | Type | Grades | Catchment | Distance |
|---|---|---|---|---|
| {{ item.school_type }} | {{ item.school_grades }} | {{ item.is_catchment? 'In Catchment': '' }} | {{ item.distance }} |




















