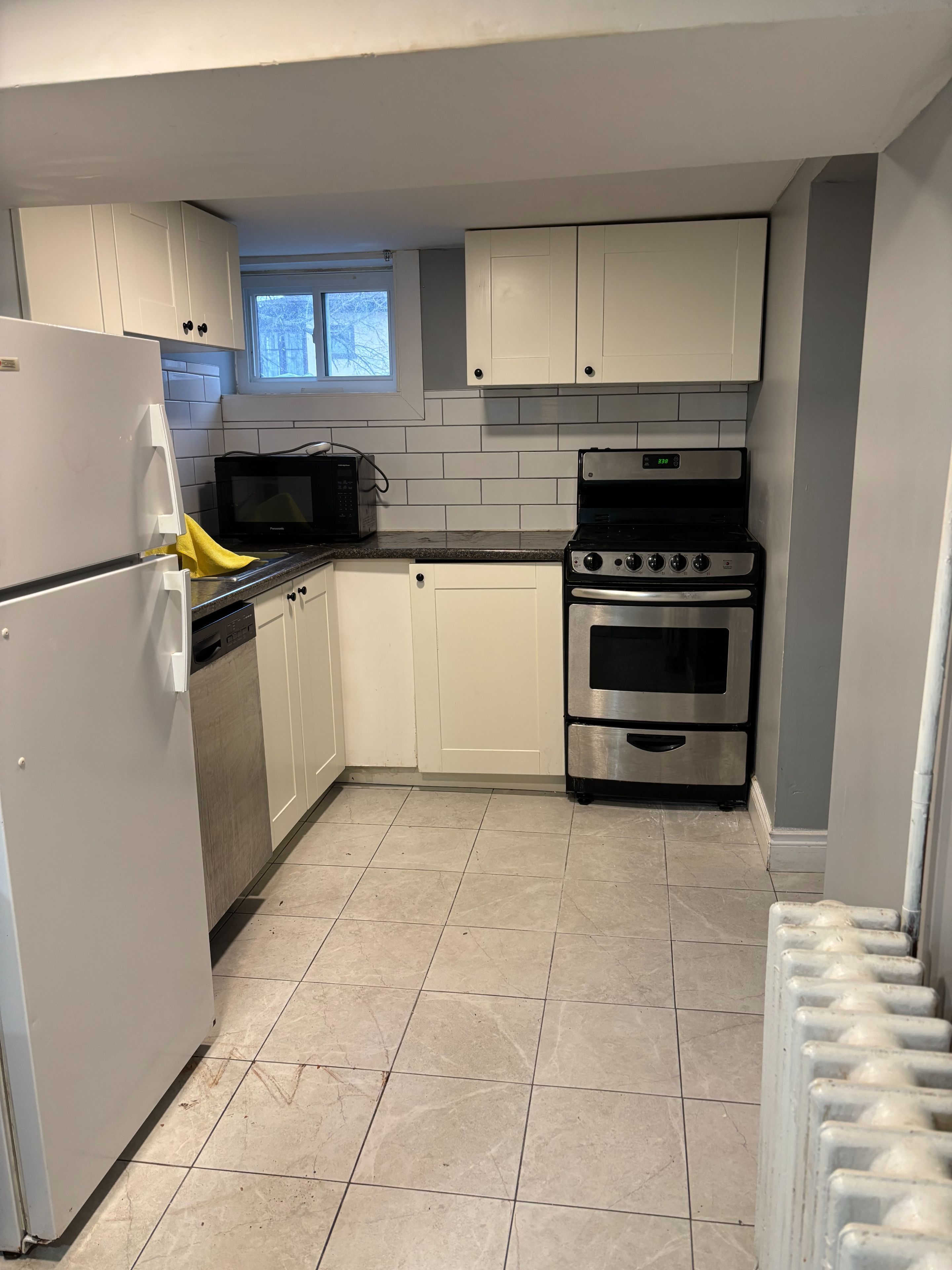$1,650
#Lower - 144 Welland Avenue, St. Catharines, ON L2R 2N6
451 - Downtown, St. Catharines,







 Properties with this icon are courtesy of
TRREB.
Properties with this icon are courtesy of
TRREB.![]()
This quaint 2-bedroom basement apartment offers the perfect blend of comfort and convenience. Located close to shopping and bus routes, this apartment ensures easy access to all your essential amenities. The apartment features a well-equipped kitchen with a fridge, stove, bar fridge, and dishwasher, making meal preparation a breeze. Enjoy the added benefit of shared laundry facilities, included in the rent. Heat and water are include in the rent as well. Hydro is extra. With immediate possession available, you can move in right away and start enjoying your new home. Apartment is not suitable for a dog. No yard. One parking space included.
- HoldoverDays: 90
- Architectural Style: Apartment
- Property Type: Residential Freehold
- Property Sub Type: Lower Level
- DirectionFaces: South
- Parking Features: Front Yard Parking
- ParkingSpaces: 1
- Parking Total: 1
- WashroomsType1: 1
- WashroomsType1Level: Basement
- BedroomsAboveGrade: 2
- Basement: Finished
- HeatSource: Gas
- HeatType: Radiant
- LaundryLevel: Lower Level
- ConstructionMaterials: Stucco (Plaster)
- Roof: Unknown
- Sewer: Sewer
- Foundation Details: Poured Concrete
- Parcel Number: 462200021
- LotSizeUnits: Feet
- LotDepth: 105.77
- LotWidth: 35.57
- PropertyFeatures: Public Transit
| School Name | Type | Grades | Catchment | Distance |
|---|---|---|---|---|
| {{ item.school_type }} | {{ item.school_grades }} | {{ item.is_catchment? 'In Catchment': '' }} | {{ item.distance }} |








