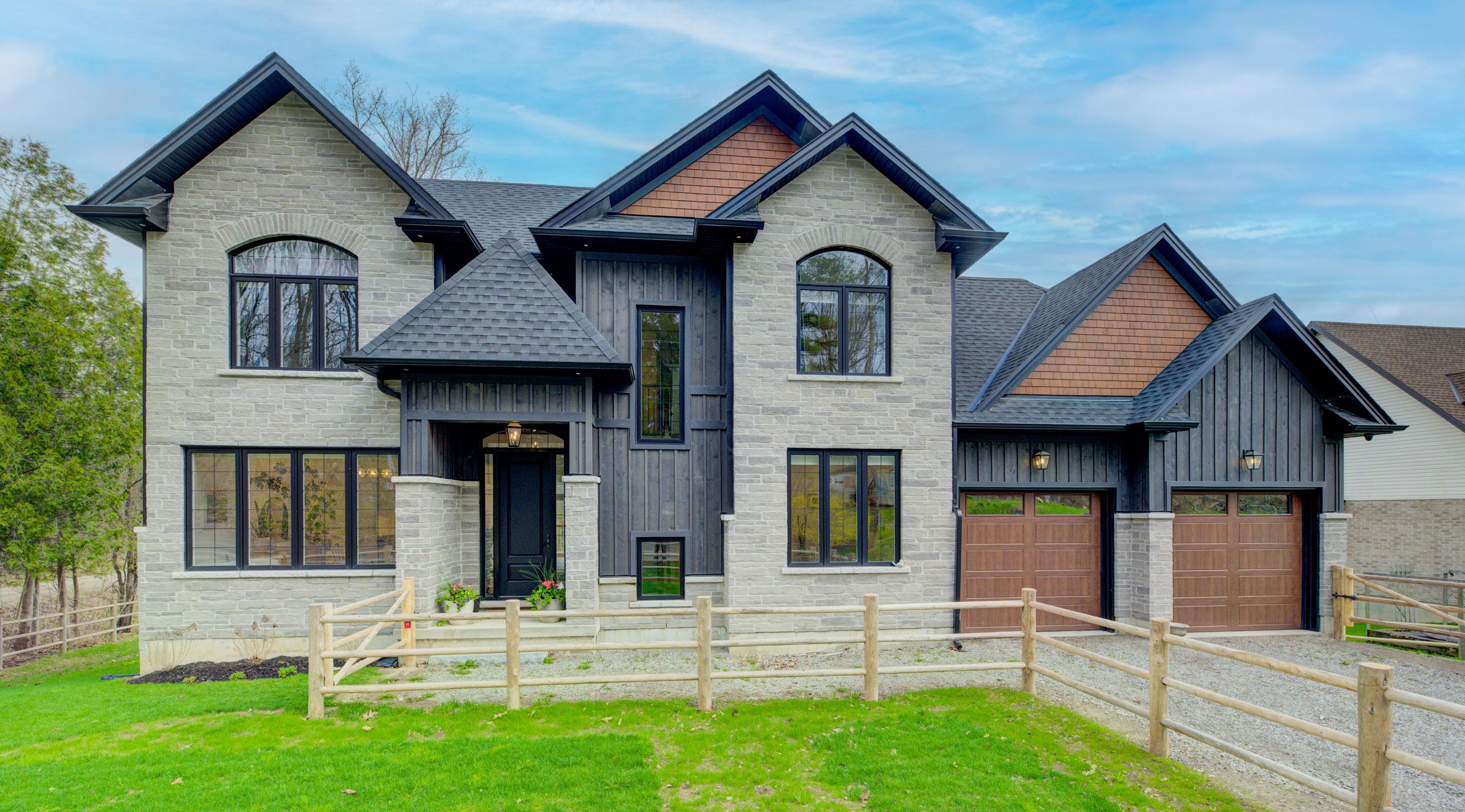$2,400,000
1095 Mineral Springs Road, Hamilton, ON L9H 5E3
Rural Ancaster, Hamilton,


















































 Properties with this icon are courtesy of
TRREB.
Properties with this icon are courtesy of
TRREB.![]()
Amazing opportunity to live in a newer, custom built home surrounded by nature. Located in the heart of the Hamilton Conservation area, yet only minutes away from the amenities that Ancaster has to offer. The home includes the modern features throughout, including a chef's kitchen with Thermador appliances, a serving station with walk in pantry, and hardwood floors, as well as sold 8 foot doors on the main floor. The lower level boasts a walkout basement and walk in wine cellar with cooling system. This 4 bedroom 4.5 bath home is ideal for both family and entertaining. There is even a pet shower conveniently located in the laundry room for your furry family member. Outdoors, enjoy a serene and peaceful environment that city life can not offer.
- HoldoverDays: 90
- Architectural Style: 2-Storey
- Property Type: Residential Freehold
- Property Sub Type: Detached
- DirectionFaces: North
- GarageType: Attached
- Directions: From Wilson St E turn West onto Sulpher Spings Rd then Turn West onto Mineral Springs Rd
- Tax Year: 2025
- Parking Features: Private Double
- ParkingSpaces: 4
- Parking Total: 6
- WashroomsType1: 1
- WashroomsType1Level: Ground
- WashroomsType2: 2
- WashroomsType2Level: Second
- WashroomsType3: 1
- WashroomsType3Level: Second
- WashroomsType4: 1
- WashroomsType4Level: Basement
- BedroomsAboveGrade: 4
- Fireplaces Total: 2
- Interior Features: Air Exchanger, Auto Garage Door Remote, Carpet Free, Central Vacuum, Sump Pump
- Basement: Finished with Walk-Out, Full
- Cooling: Central Air
- HeatSource: Propane
- HeatType: Forced Air
- ConstructionMaterials: Board & Batten , Stone
- Exterior Features: Deck, Landscaped, Privacy
- Roof: Shingles
- Sewer: Septic
- Water Source: Cistern
- Foundation Details: Poured Concrete
- Parcel Number: 174210013
- LotSizeUnits: Feet
- LotDepth: 154.83
- LotWidth: 100
- PropertyFeatures: Wooded/Treed, Greenbelt/Conservation
| School Name | Type | Grades | Catchment | Distance |
|---|---|---|---|---|
| {{ item.school_type }} | {{ item.school_grades }} | {{ item.is_catchment? 'In Catchment': '' }} | {{ item.distance }} |



















































