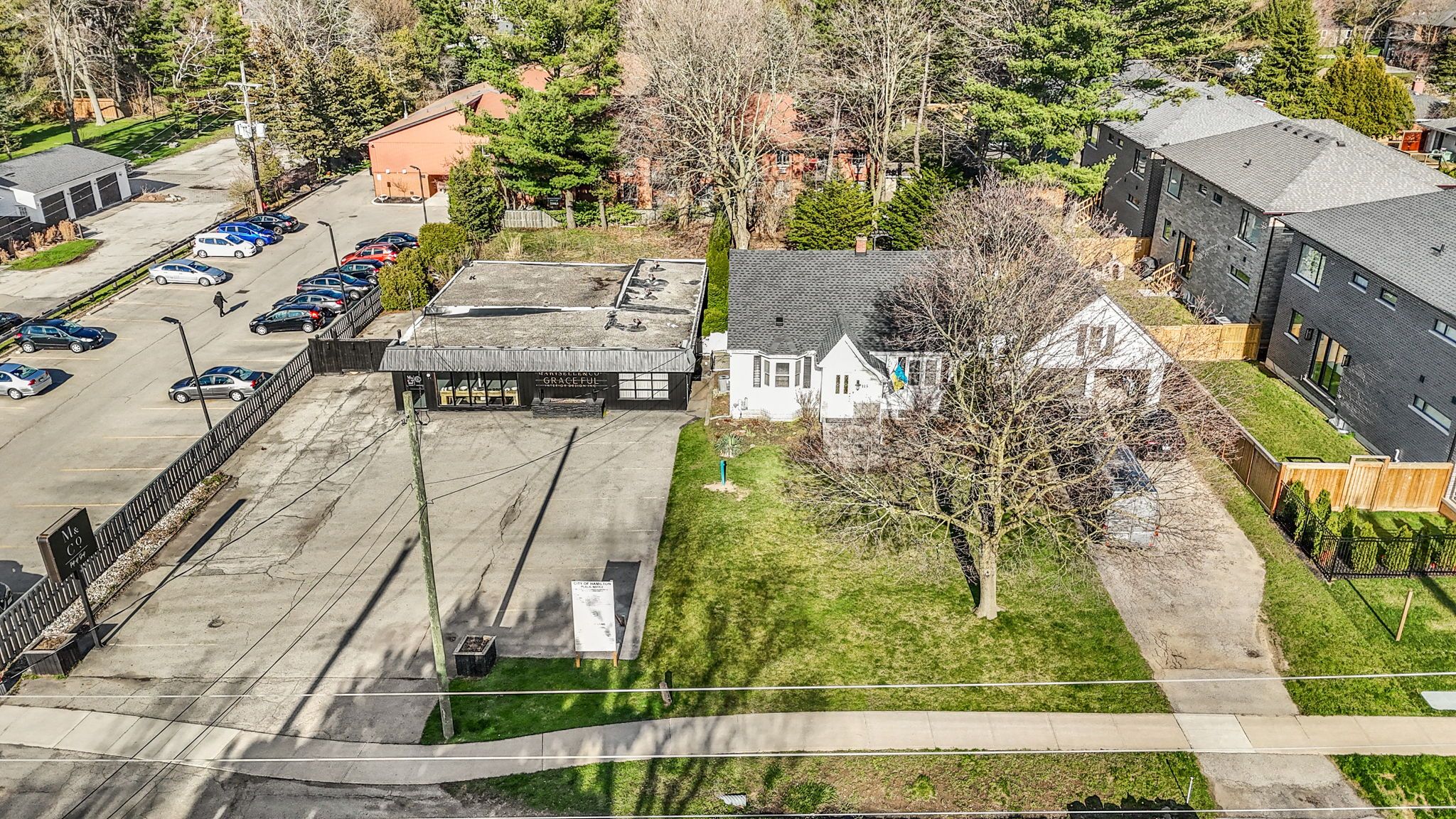$2,499,999
111-115 FIDDLERS GREEN Road, Hamilton, ON L9G 1W4
Ancaster, Hamilton,












 Properties with this icon are courtesy of
TRREB.
Properties with this icon are courtesy of
TRREB.![]()
Prime Commercial & Residential Opportunity in Ancaster Located in one of Ancasters mostdesirable areas, this exceptional property is just minutes from the charming Village ofAncaster, offering a vibrant mix of shops, restaurants, and amenities. Its prime locationensures high visibility, convenience, and strong investment potential in a thriving community.This shovel-ready development presents a rare opportunity for investors, developers, andbusiness owners. The property includes a main residence plus a separate 2,300 sq. ft.commercial building with all necessary paperwork, permits, and an approved Record of SiteCondition (RSC) in place. Endless Potential & Immediate UseWith approved drawings and permits for a mixed-use building featuring office or medical spaceon the ground floor and six residential units above, this site is ready for development.However, it also offers the unique advantage of immediate usability you can start your business right away in the commercial space with minimal renovations while generating income by rentingout the residential portion. Key Highlights: Prime Location High visibility in a sought-after area Turnkey Development Opportunity All permits & approvals in place Mixed-Use Potential Office/medical space + residential units Ample Parking Ideal for business and residential tenants Flexible Investment Operate your business now & develop later Whether you're looking to launch a business, expand your portfolio, or develop a high-demand mixed-use property, this isan exceptional opportunity in one of Ancasters most thriving communities.
- HoldoverDays: 60
- Architectural Style: 1 1/2 Storey
- Property Type: Residential Freehold
- Property Sub Type: Detached
- DirectionFaces: East
- GarageType: Attached
- Directions: Wilson and Fiddlers Green Rd
- Tax Year: 2025
- Parking Features: Private Double
- ParkingSpaces: 4
- Parking Total: 6
- WashroomsType1: 1
- WashroomsType1Level: Ground
- WashroomsType2: 1
- WashroomsType2Level: Second
- BedroomsAboveGrade: 3
- Interior Features: Other
- Basement: Full
- Cooling: Central Air
- HeatSource: Gas
- HeatType: Forced Air
- ConstructionMaterials: Vinyl Siding
- Roof: Asphalt Shingle
- Sewer: Sewer
- Foundation Details: Concrete Block
- LotSizeUnits: Feet
- LotDepth: 184.33
- LotWidth: 136.06
| School Name | Type | Grades | Catchment | Distance |
|---|---|---|---|---|
| {{ item.school_type }} | {{ item.school_grades }} | {{ item.is_catchment? 'In Catchment': '' }} | {{ item.distance }} |













