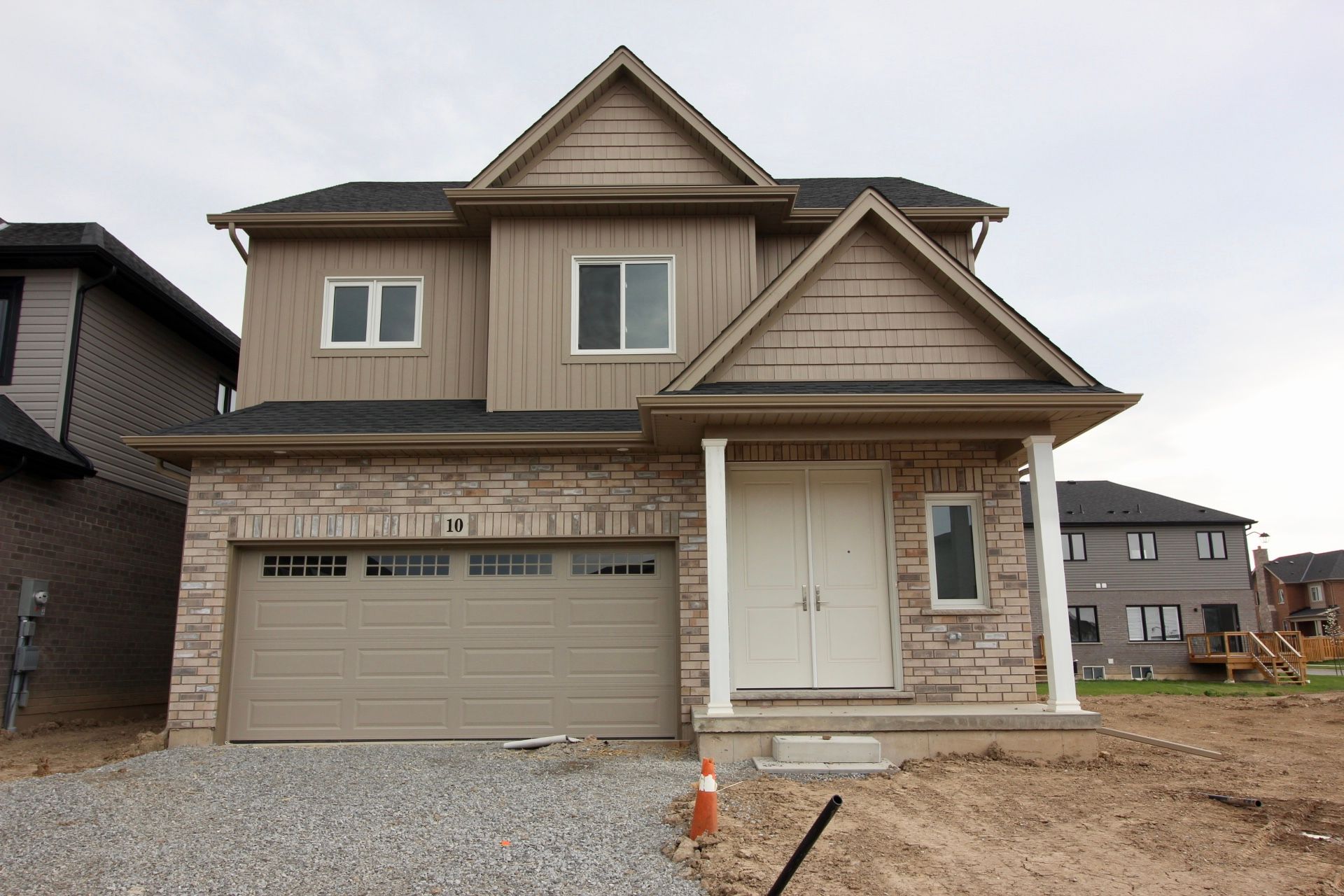$3,500
10 ELVIRA Way, Thorold, ON L2V 0M7
560 - Rolling Meadows, Thorold,

































 Properties with this icon are courtesy of
TRREB.
Properties with this icon are courtesy of
TRREB.![]()
This brand-new, never-lived-in home offers an exceptional combination of space, upgrades, and thoughtful design in a quiet, family-friendly area of Thorold. Ideally located just minutes from Brock University, the Pen Centre, highway access, and scenic walking trails, this massive property features a bright and spacious kitchen with a large pantry, a vaulted-ceiling living room filled with natural light, and a main floor powder room. The main-floor primary suite includes a luxurious ensuite bathroom and an oversized walk-in closet. A double-car garage leads into a well-designed mudroom with laundry.The second floor includes three generously sized bedrooms, each with its own ensuite bathroom, along with a large loft area overlooking the living room below ideal for a second lounge, workspace, or play area. The fully finished basement offers two additional bedrooms, a full bathroom, a living room, and a separate entrance, making it perfect for multi-generational living or added privacy. Three large storage rooms and countless high-end upgrades complete the home. Tenants are responsible for all utilities and rental equipment.
- HoldoverDays: 90
- Architectural Style: 2-Storey
- Property Type: Residential Freehold
- Property Sub Type: Detached
- DirectionFaces: North
- GarageType: Attached
- Directions: DAVIS RD TO BARKER PKWY
- ParkingSpaces: 2
- Parking Total: 4
- WashroomsType1: 1
- WashroomsType2: 5
- BedroomsAboveGrade: 6
- Interior Features: Air Exchanger
- Basement: Full, Finished with Walk-Out
- Cooling: Central Air
- HeatSource: Gas
- HeatType: Forced Air
- ConstructionMaterials: Stone, Vinyl Siding
- Roof: Asphalt Shingle
- Sewer: Sewer
- Foundation Details: Poured Concrete
| School Name | Type | Grades | Catchment | Distance |
|---|---|---|---|---|
| {{ item.school_type }} | {{ item.school_grades }} | {{ item.is_catchment? 'In Catchment': '' }} | {{ item.distance }} |


































