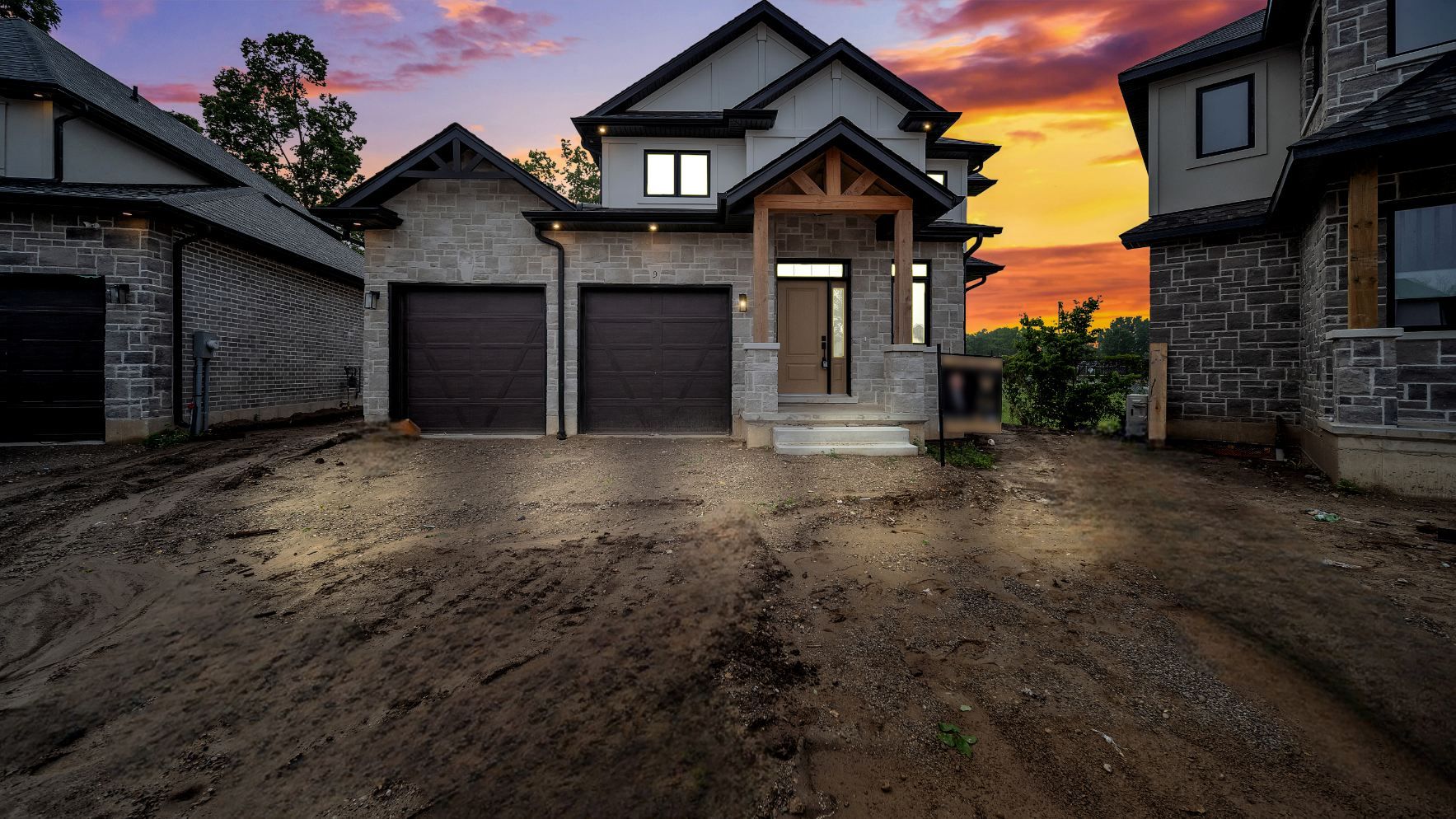$899,000
$21,000#9 - 242 MOUNT PLEASANT Street, Brantford, ON N3T 1V1
, Brantford,








































 Properties with this icon are courtesy of
TRREB.
Properties with this icon are courtesy of
TRREB.![]()
ASSIGNMENT SALE !! Stunning 4 BED 4 BATH home available for sale nestled in the exclusive Lion's Park Estates of Brantford. This 1954 sqft home is ideally suited for families seeking a blend of luxury and tranquility. Located on a serene cul-de-sac just steps from Lion's Park and the scenic Gilkinson Trail, this home offers privacy and natural beauty. It features a double car garage and ample driveway parking for 2 cars, ensuring convenience for homeowners and guests alike. Inside, the home is meticulously designed with touches of style throughout. The main floor showcases a primary bedroom with a spacious walk-in closet and a luxurious 5-piece en-suite bathroom, complete with a glass shower and soaker tub. A versatile bedroom/office, a mudroom off the garage, and a well-appointed laundry room add to the practicality of the main level. The heart of the home is its open-concept living area, bathed in natural light and adorned with gorgeous hardwood floors.The kitchen is a chef's delight, featuring sleek cabinets, quartz countertops, a pantry, and an expansive island that overlooks the dining room and great room.
- HoldoverDays: 90
- Architectural Style: 2-Storey
- Property Type: Residential Freehold
- Property Sub Type: Detached
- DirectionFaces: South
- GarageType: Attached
- Directions: Veteran's Memorial Parkway/Mount Pleasant
- Tax Year: 2024
- Parking Features: Private Double
- ParkingSpaces: 2
- Parking Total: 4
- WashroomsType1: 1
- WashroomsType1Level: Main
- WashroomsType2: 1
- WashroomsType2Level: Main
- WashroomsType3: 1
- WashroomsType3Level: Second
- WashroomsType4: 1
- WashroomsType4Level: Second
- BedroomsAboveGrade: 4
- Interior Features: Other
- Basement: Full, Walk-Out
- Cooling: Central Air
- HeatSource: Gas
- HeatType: Forced Air
- ConstructionMaterials: Brick, Stucco (Plaster)
- Roof: Asphalt Shingle
- Sewer: Sewer
- Foundation Details: Poured Concrete
- Parcel Number: 328330009
- LotSizeUnits: Feet
- LotDepth: 88.2
- LotWidth: 37.5
- PropertyFeatures: Cul de Sac/Dead End, Golf, Park, Place Of Worship, School, Wooded/Treed
| School Name | Type | Grades | Catchment | Distance |
|---|---|---|---|---|
| {{ item.school_type }} | {{ item.school_grades }} | {{ item.is_catchment? 'In Catchment': '' }} | {{ item.distance }} |









































