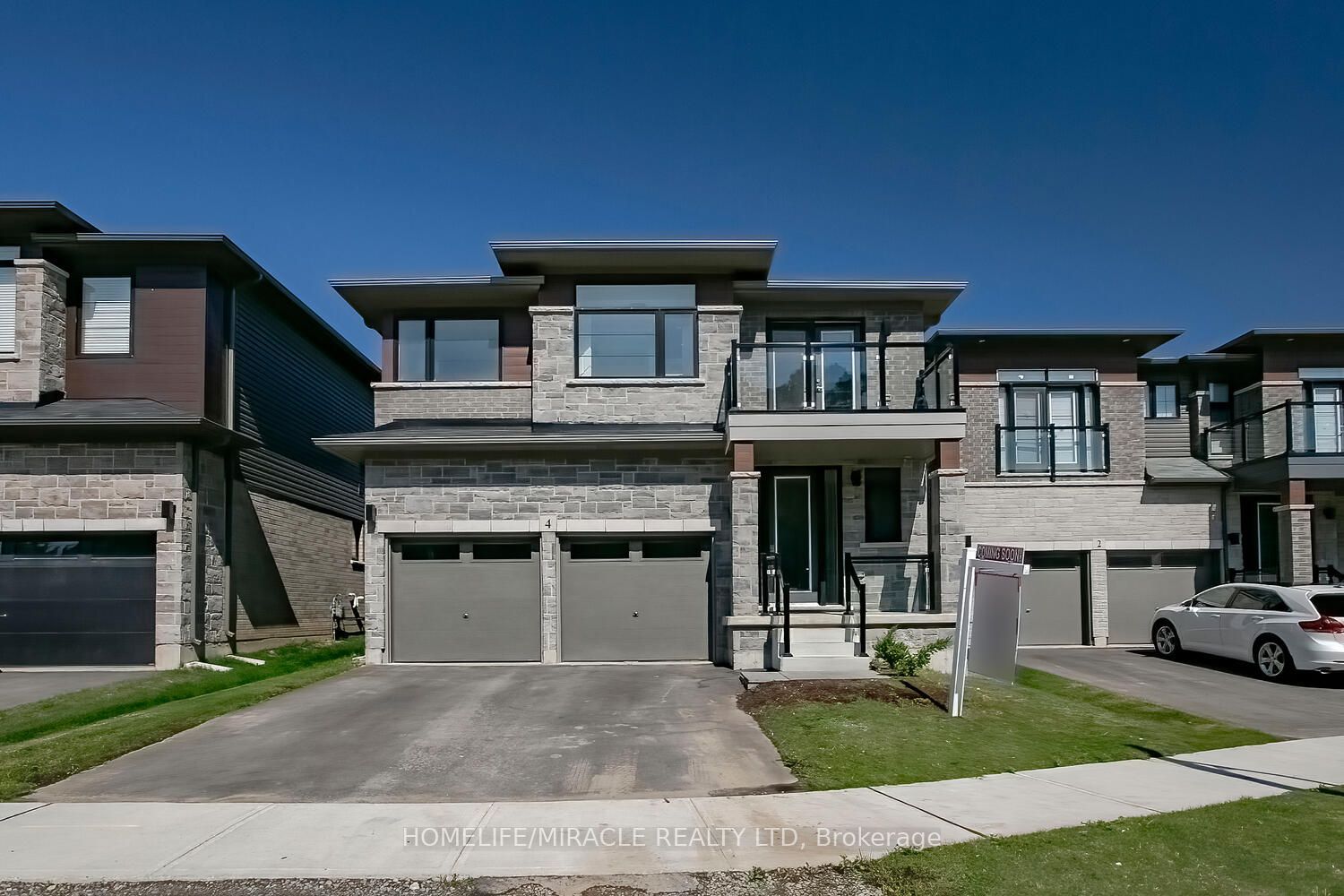$888,777
4 Whitton Drive, Brantford, ON N3T 5L5
, Brantford,











































 Properties with this icon are courtesy of
TRREB.
Properties with this icon are courtesy of
TRREB.![]()
Stunning and spacious, this beautifully designed home offers a fantastic layout with numerous upgrades. Only two years old, it's neat, clean, and feels brand new. Featuring 9-foot ceilings, this detached home boasts 4 bedrooms and 4 bathrooms, including 3 full bathrooms upstairs. The upper level also conveniently includes front-load laundry. The upgraded kitchen is a chefs dream with stainless steel appliances, a walk-in pantry, and elegant quartz countertops. The large master bedroom includes an ensuite bathroom and walk-in closet. The second and third bedrooms share a 4-piece Jack and Jill bathroom .Located just 3 minutes to Walter Gretzky Elementary School, 9 minutes to Brant Conservation Area, and 8 minutes to local groceries and plazas, this home offers convenience and style!
- HoldoverDays: 60
- Architectural Style: 2-Storey
- Property Type: Residential Freehold
- Property Sub Type: Detached
- DirectionFaces: East
- GarageType: Built-In
- Directions: SHELLARD LANE & BLACKBURN DR
- Tax Year: 2025
- Parking Features: Private Double
- ParkingSpaces: 4
- Parking Total: 6
- WashroomsType1: 1
- WashroomsType1Level: Main
- WashroomsType2: 1
- WashroomsType2Level: Second
- WashroomsType3: 1
- WashroomsType3Level: Second
- WashroomsType4: 1
- WashroomsType4Level: Second
- BedroomsAboveGrade: 4
- Interior Features: Other
- Basement: Unfinished
- Cooling: Central Air
- HeatSource: Gas
- HeatType: Forced Air
- ConstructionMaterials: Brick, Stone
- Roof: Asphalt Shingle
- Sewer: Sewer
- Foundation Details: Concrete
- Parcel Number: 320682619
- LotSizeUnits: Feet
- LotDepth: 122.64
- LotWidth: 37.44
| School Name | Type | Grades | Catchment | Distance |
|---|---|---|---|---|
| {{ item.school_type }} | {{ item.school_grades }} | {{ item.is_catchment? 'In Catchment': '' }} | {{ item.distance }} |












































