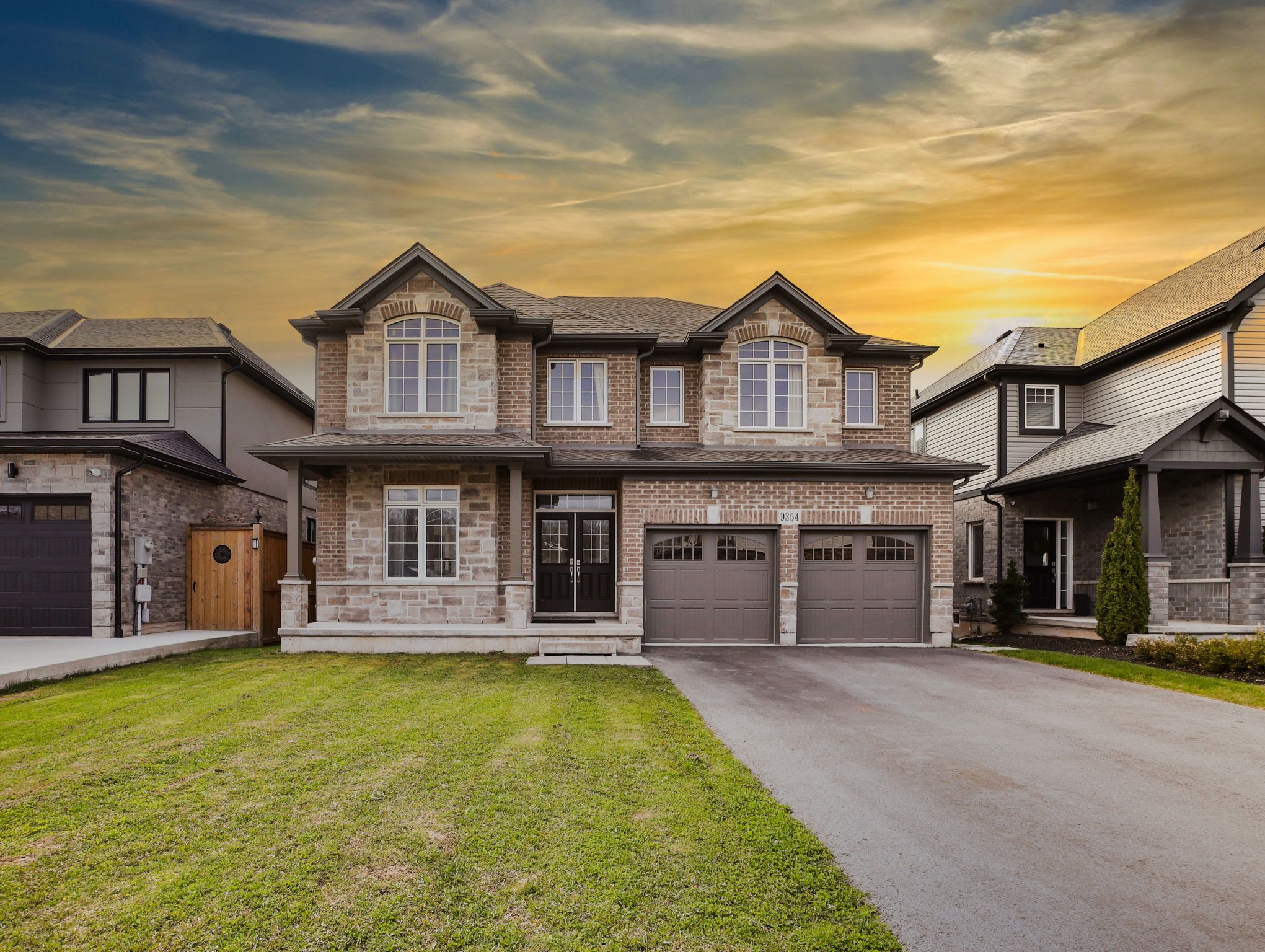$999,000
9354 Shoveller Drive, Niagara Falls, ON L2H 0M3
219 - Forestview, Niagara Falls,

















































 Properties with this icon are courtesy of
TRREB.
Properties with this icon are courtesy of
TRREB.![]()
Welcome to this beautifully upgraded 5-bedroom detached home in the prestigious Fernwood Estates community of Niagara Falls built in 2018 from Mountainview Homes. Featuring nearly 4000 sq ft of luxurious living space, this home offers high-quality vinyl flooring throughout, oak stairs and railings, soaring 9 ft ceilings on the main floor, and pot lights for a bright, modern atmosphere. The main kitchen is finished with quartz countertops, a matching backsplash, and almost all-new stainless steel appliances. The open-concept great room boasts a crafted coffered ceiling and extra-large windows that flood the home with natural light. A unique upper-floor loft creates the perfect space for family gatherings, offering expanded, peaceful views. The professionally finished, builder-built basement apartment includes a full kitchen with quartz countertops and a matching backsplash, living area, laundry, and a 4-piece washroom ideal for extended family or rental income potential. The home is set on a premium lot with a stone and brick front, vinyl siding, and a spacious backyard. Conveniently located, school buses from primary to high school stop right in front of the house, making it perfect for families. This property is ideal for large or extended families seeking space, comfort, and financial flexibility in a quiet, family-friendly neighborhood with no through traffic.
- HoldoverDays: 90
- Architectural Style: 2-Storey
- Property Type: Residential Freehold
- Property Sub Type: Detached
- DirectionFaces: West
- GarageType: Attached
- Tax Year: 2024
- Parking Features: Private
- ParkingSpaces: 4
- Parking Total: 6
- WashroomsType1: 1
- WashroomsType1Level: Second
- WashroomsType2: 2
- WashroomsType2Level: Second
- WashroomsType3: 1
- WashroomsType3Level: Main
- WashroomsType4: 1
- WashroomsType4Level: Basement
- BedroomsAboveGrade: 4
- BedroomsBelowGrade: 2
- Interior Features: Water Heater
- Basement: Finished, Separate Entrance
- Cooling: Central Air
- HeatSource: Gas
- HeatType: Forced Air
- ConstructionMaterials: Stone, Brick
- Roof: Asphalt Shingle
- Sewer: Sewer
- Foundation Details: Poured Concrete
- Parcel Number: 642650684
- LotSizeUnits: Feet
- LotDepth: 109.63
- LotWidth: 48.58
| School Name | Type | Grades | Catchment | Distance |
|---|---|---|---|---|
| {{ item.school_type }} | {{ item.school_grades }} | {{ item.is_catchment? 'In Catchment': '' }} | {{ item.distance }} |


















































