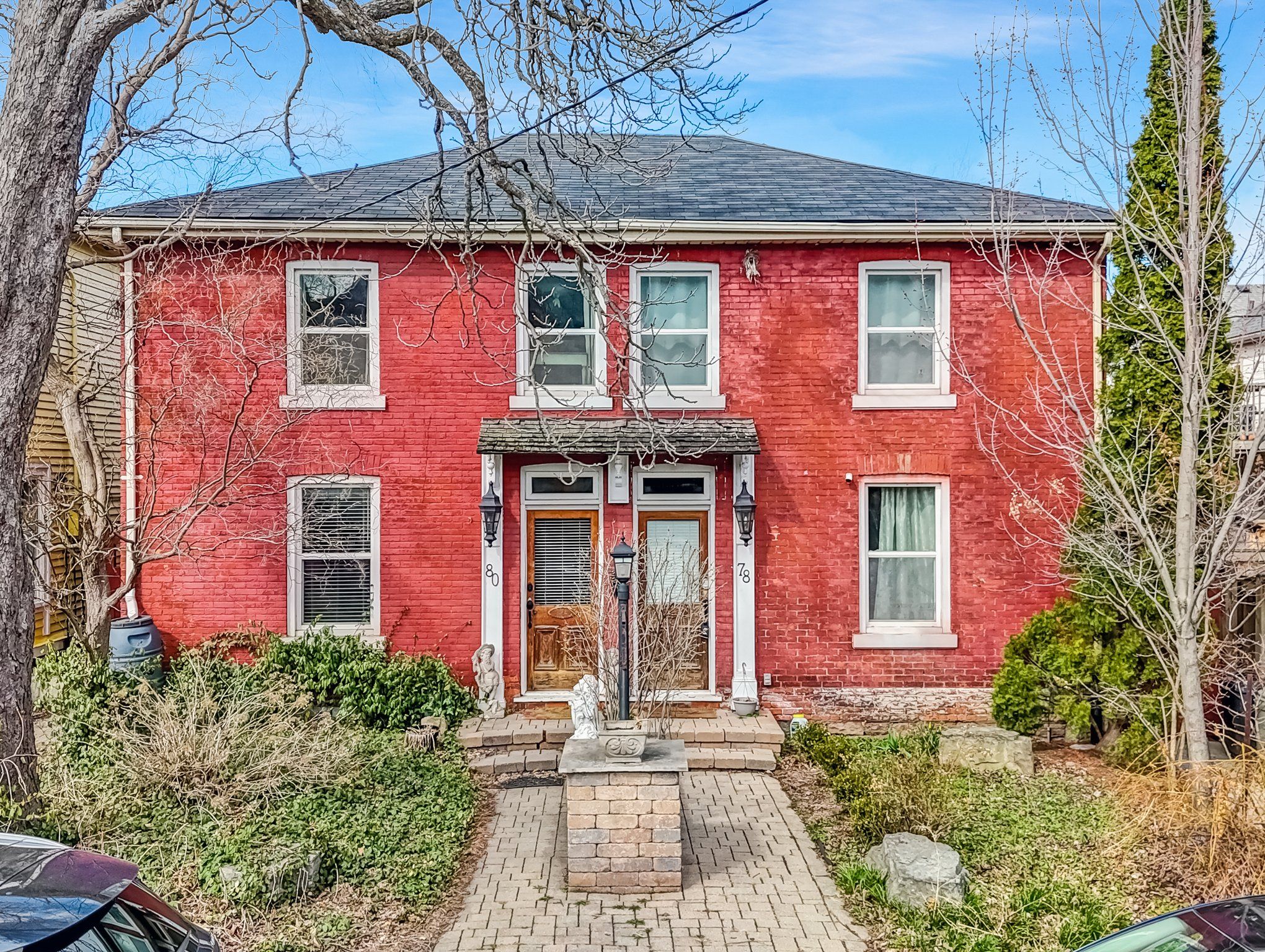$3,500
80 Ferrie Street, Hamilton, ON L8L 1C9
North End, Hamilton,







































 Properties with this icon are courtesy of
TRREB.
Properties with this icon are courtesy of
TRREB.![]()
A RARE opportunity on Ferrie St. W!- Welcome to this beautifully maintained all-brick semi, perfectly situated just steps from the waterfront, Pier 4, the marina, & the West Harbour GO Station. This home perfectly combines character, space, & convenience in one outstanding package. Larger than it appears at over 1,300sqft, this residence features stunning sawcut pine floors, soaring ceilings, abundant pot lighting in the open-concept living and dining areas, & an updated powder room. The eat-in kitchen flows seamlessly into the spacious main floor family room, complete with vaulted ceilings & French doors that open to a low maintenance courtyard garden, patio perfect for entertaining or relaxing, a garden shed for additional storage & a private rear parking space with access via Bay St. N. Upstairs, enjoy glimpses of the harbour from one of the two bright bedrooms. A renovated 4-piece bathroom completes the second level. The lower level offers laundry facilities, & efficient tankless water heating & HVAC systems, & ample storage space. A short walk to James St. Norths vibrant shops and restaurants, local parks, schools, and convenient transit routes this is a rare opportunity to own a charming home in one of the city's most desirable neighbourhoods.
- HoldoverDays: 90
- Architectural Style: 2-Storey
- Property Type: Residential Freehold
- Property Sub Type: Semi-Detached
- DirectionFaces: North
- Directions: Bay St. N & Ferrie St. W
- Parking Features: Private
- ParkingSpaces: 1
- Parking Total: 1
- WashroomsType1: 1
- WashroomsType1Level: Second
- WashroomsType2: 1
- WashroomsType2Level: Ground
- BedroomsAboveGrade: 2
- Interior Features: Water Heater Owned
- Basement: Unfinished
- Cooling: Central Air
- HeatSource: Gas
- HeatType: Forced Air
- LaundryLevel: Lower Level
- ConstructionMaterials: Concrete Poured, Brick
- Exterior Features: Landscaped, Patio
- Roof: Asphalt Shingle
- Sewer: Sewer
- Foundation Details: Block
- LotSizeUnits: Feet
- LotDepth: 100
- LotWidth: 22
- PropertyFeatures: Clear View, Cul de Sac/Dead End, Lake Access, Marina, Public Transit, Fenced Yard
| School Name | Type | Grades | Catchment | Distance |
|---|---|---|---|---|
| {{ item.school_type }} | {{ item.school_grades }} | {{ item.is_catchment? 'In Catchment': '' }} | {{ item.distance }} |








































