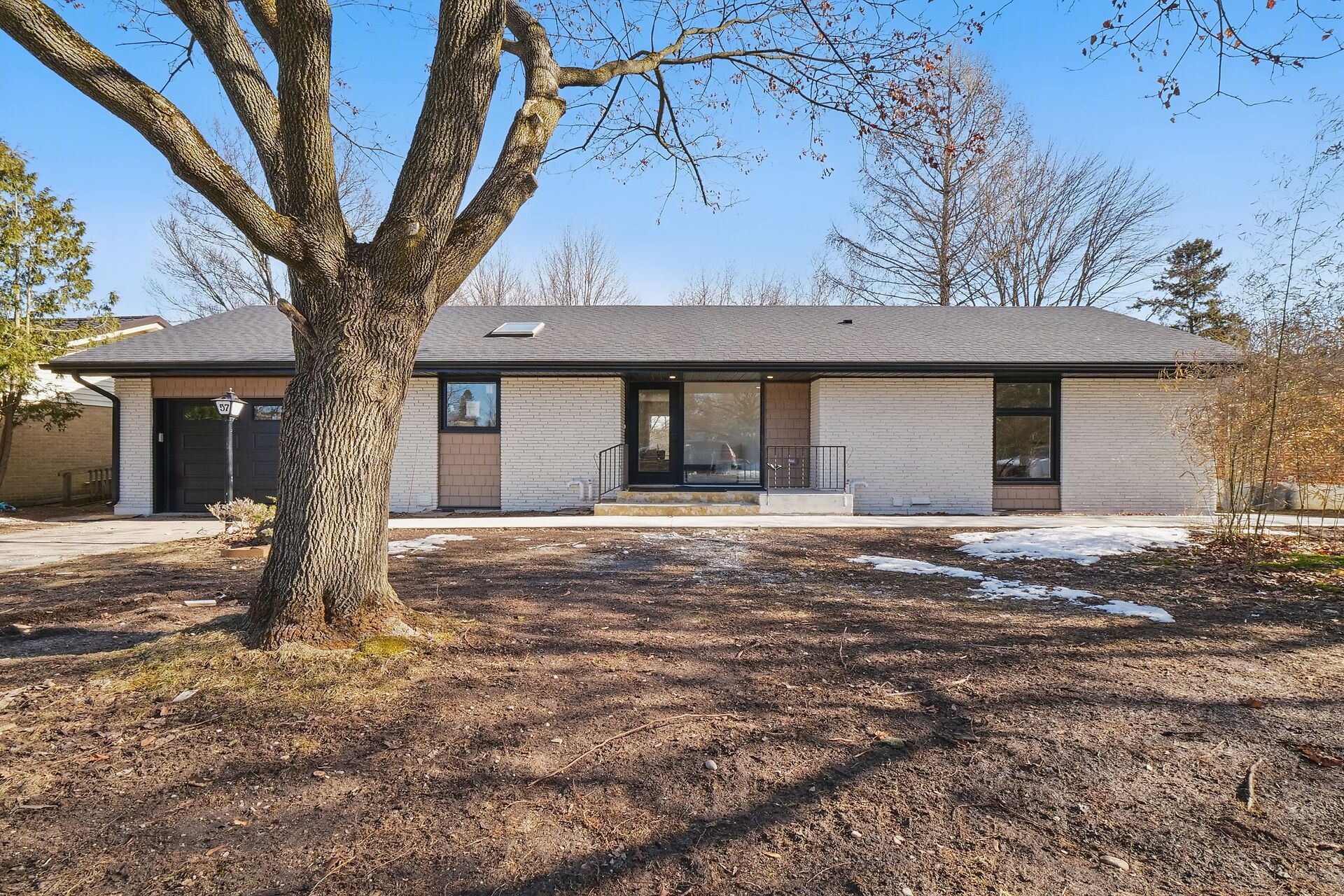$3,100
57 Naomee Crescent, London North, ON N6H 3T3
North O, London North,






























 Properties with this icon are courtesy of
TRREB.
Properties with this icon are courtesy of
TRREB.![]()
Welcome to 57 Naomee Crescent in desirable Oakridge, backing onto the scenic Sifton Bog. This fully renovated main floor unit is available for immediate possession and offers 3 spacious bedrooms, 2 full bathrooms, and stylish, modern finishes throughout. The primary suite features a walk-in closet, an additional bonus closet, and a private ensuite. The stunning new kitchen is complete with stainless steel appliances, quartz countertops, a tiled backsplash, and an open-concept layout to the living and dining areas. Additional highlights include a private backyard with a brand-new deck, in-suite laundry, and a single-car garage with inside entry. This home has been fully insulated and upgraded for maximum efficiency, featuring an on-demand hot water heater, brand new furnace and air conditioner, and all new windows and doors. Located on a quiet, family-friendly crescent close to parks, trails, top-rated schools, shopping, and all amenities. $3,100/month plus utilities. A rare rental opportunity in a prime neighbourhood!
- HoldoverDays: 60
- Architectural Style: Bungalow
- Property Type: Residential Freehold
- Property Sub Type: Duplex
- DirectionFaces: West
- GarageType: Attached
- Directions: Sanatorium to Plymouth, left on Santa Monica, right on Naomee Cres.
- ParkingSpaces: 1
- Parking Total: 2
- WashroomsType1: 1
- WashroomsType1Level: Main
- WashroomsType2: 1
- WashroomsType2Level: Main
- BedroomsAboveGrade: 3
- Interior Features: Auto Garage Door Remote, On Demand Water Heater, Separate Heating Controls, Separate Hydro Meter, Water Heater Owned
- Basement: Other
- Cooling: Central Air
- HeatSource: Gas
- HeatType: Forced Air
- LaundryLevel: Main Level
- ConstructionMaterials: Brick
- Exterior Features: Deck
- Roof: Shingles
- Sewer: Sewer
- Foundation Details: Poured Concrete
- Parcel Number: 080500082
- LotSizeUnits: Feet
- LotDepth: 135.43
- LotWidth: 70.18
| School Name | Type | Grades | Catchment | Distance |
|---|---|---|---|---|
| {{ item.school_type }} | {{ item.school_grades }} | {{ item.is_catchment? 'In Catchment': '' }} | {{ item.distance }} |































