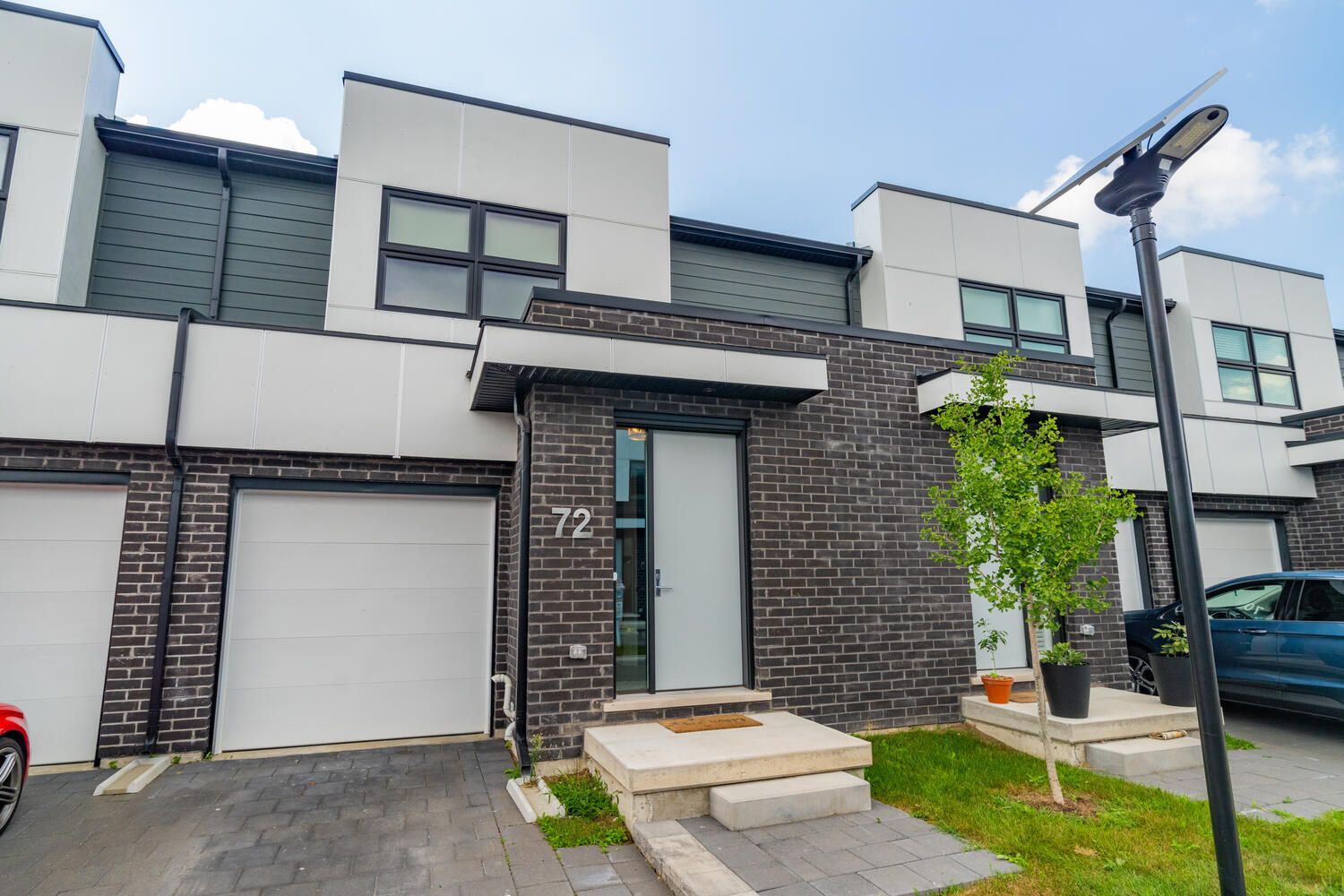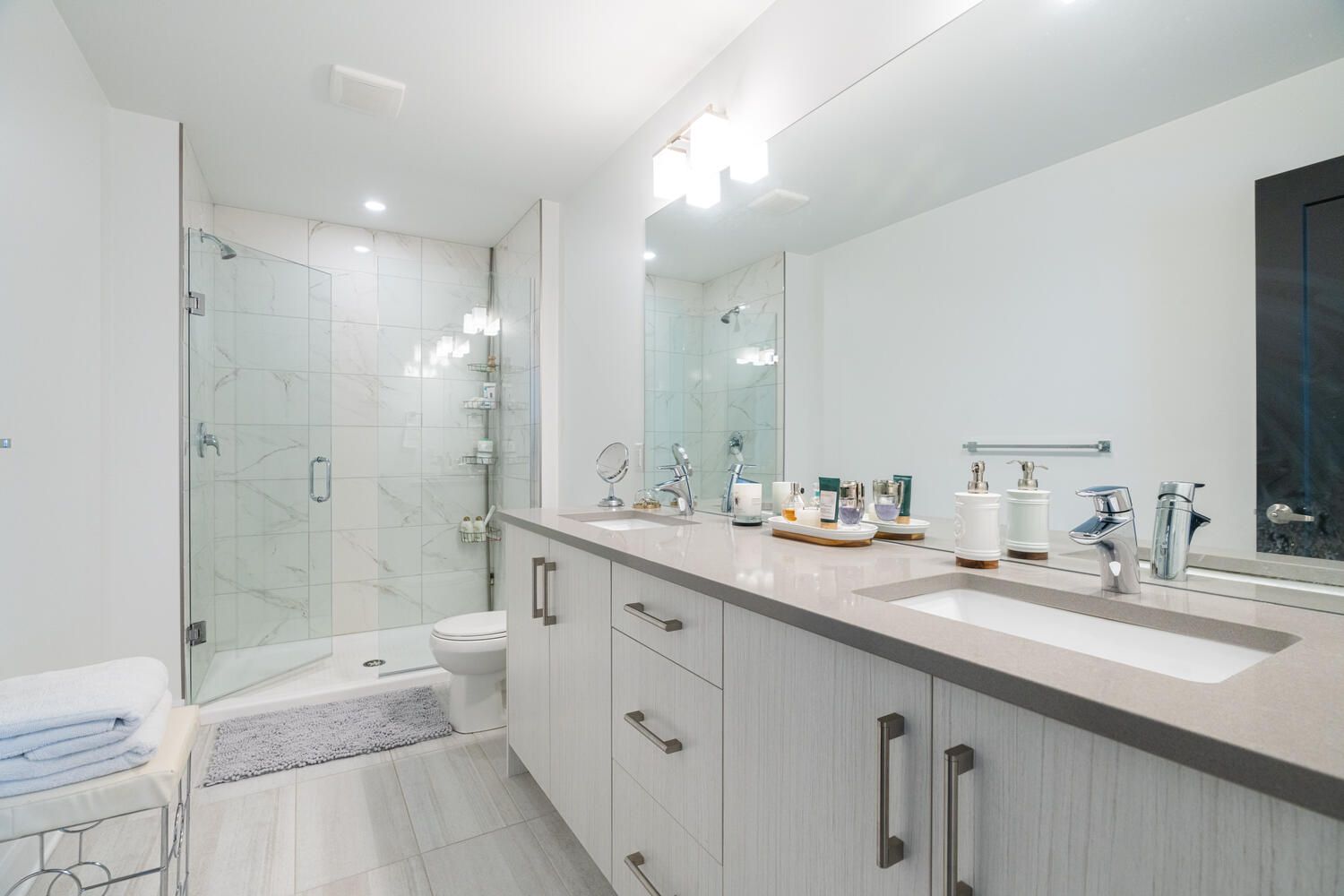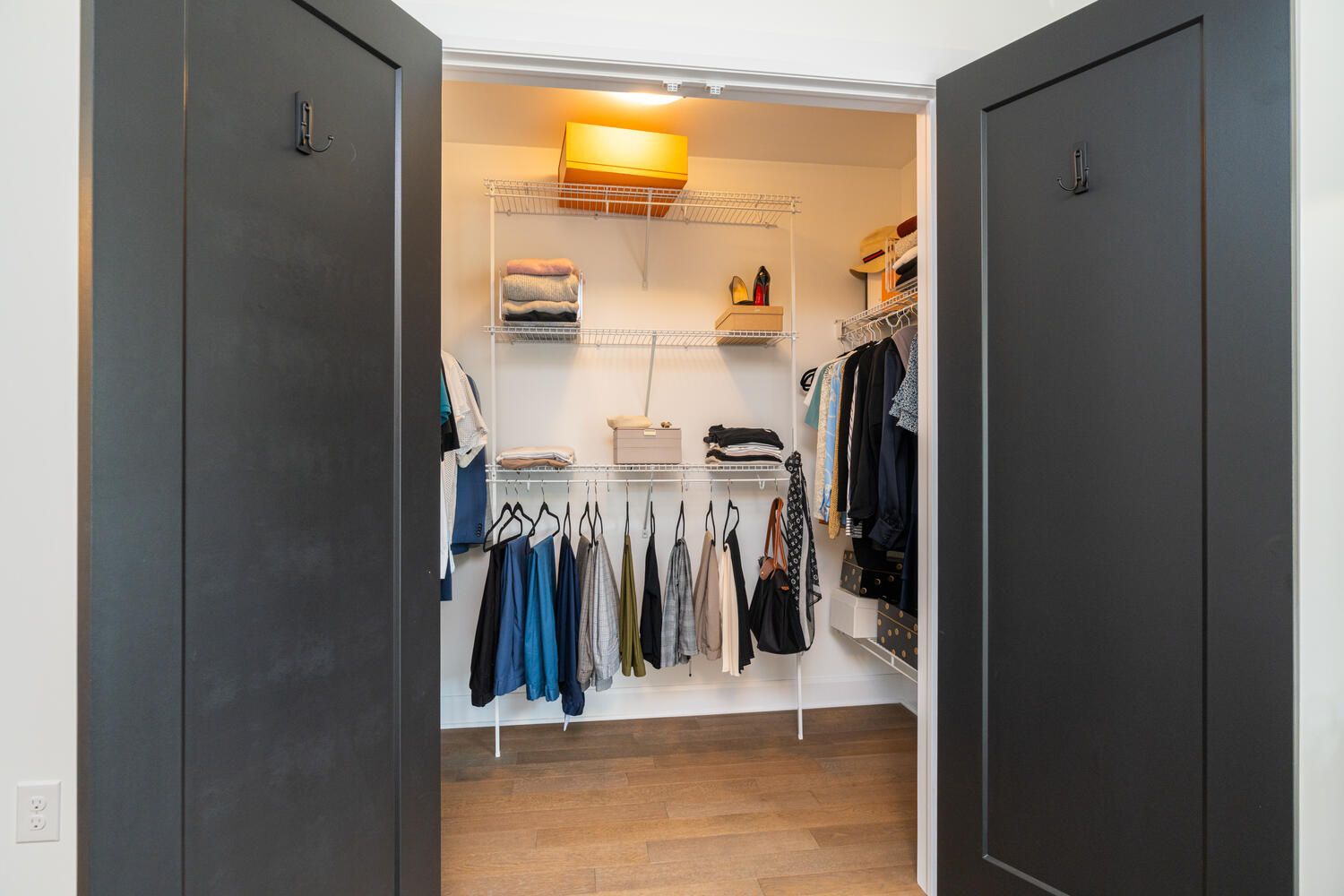$2,950
#72 - 499 Sophia Crescent, London, ON N6G 0T5
North I, London,









































 Properties with this icon are courtesy of
TRREB.
Properties with this icon are courtesy of
TRREB.![]()
This cozy townhome located in desirable Hyde Park North London features open concept layout, engineered hardwood throughout (no carpet), gas fireplace, stainless steel appliances, plenty stage spaces and more! Spacious finished basement offers extra room for relaxing, studying, office, or kids playing. The interior of the unit is giving you welcoming, modern and luxurious lifestyle. Management will take care of snow and landscape. 499 West is conveniently located with walking distance to schools, bus routes to shopping centre, university, etc. Possession available starting July 1st.
- HoldoverDays: 60
- Architectural Style: 2-Storey
- Property Type: Residential Condo & Other
- Property Sub Type: Condo Townhouse
- GarageType: Attached
- Directions: From Gainsborough turn on Coronation continue past three round-abouts turn right on Sophia Crescent.
- Parking Features: Private
- ParkingSpaces: 1
- Parking Total: 2
- WashroomsType1: 1
- WashroomsType1Level: Upper
- WashroomsType2: 1
- WashroomsType2Level: Upper
- WashroomsType3: 1
- WashroomsType3Level: Main
- WashroomsType4: 1
- WashroomsType4Level: Basement
- BedroomsAboveGrade: 3
- Fireplaces Total: 1
- Interior Features: Auto Garage Door Remote, Bar Fridge, On Demand Water Heater, Sump Pump
- Basement: Full, Finished
- Cooling: Central Air
- HeatSource: Gas
- HeatType: Forced Air
- LaundryLevel: Upper Level
- ConstructionMaterials: Vinyl Siding
- Parcel Number: 095490036
| School Name | Type | Grades | Catchment | Distance |
|---|---|---|---|---|
| {{ item.school_type }} | {{ item.school_grades }} | {{ item.is_catchment? 'In Catchment': '' }} | {{ item.distance }} |


















































