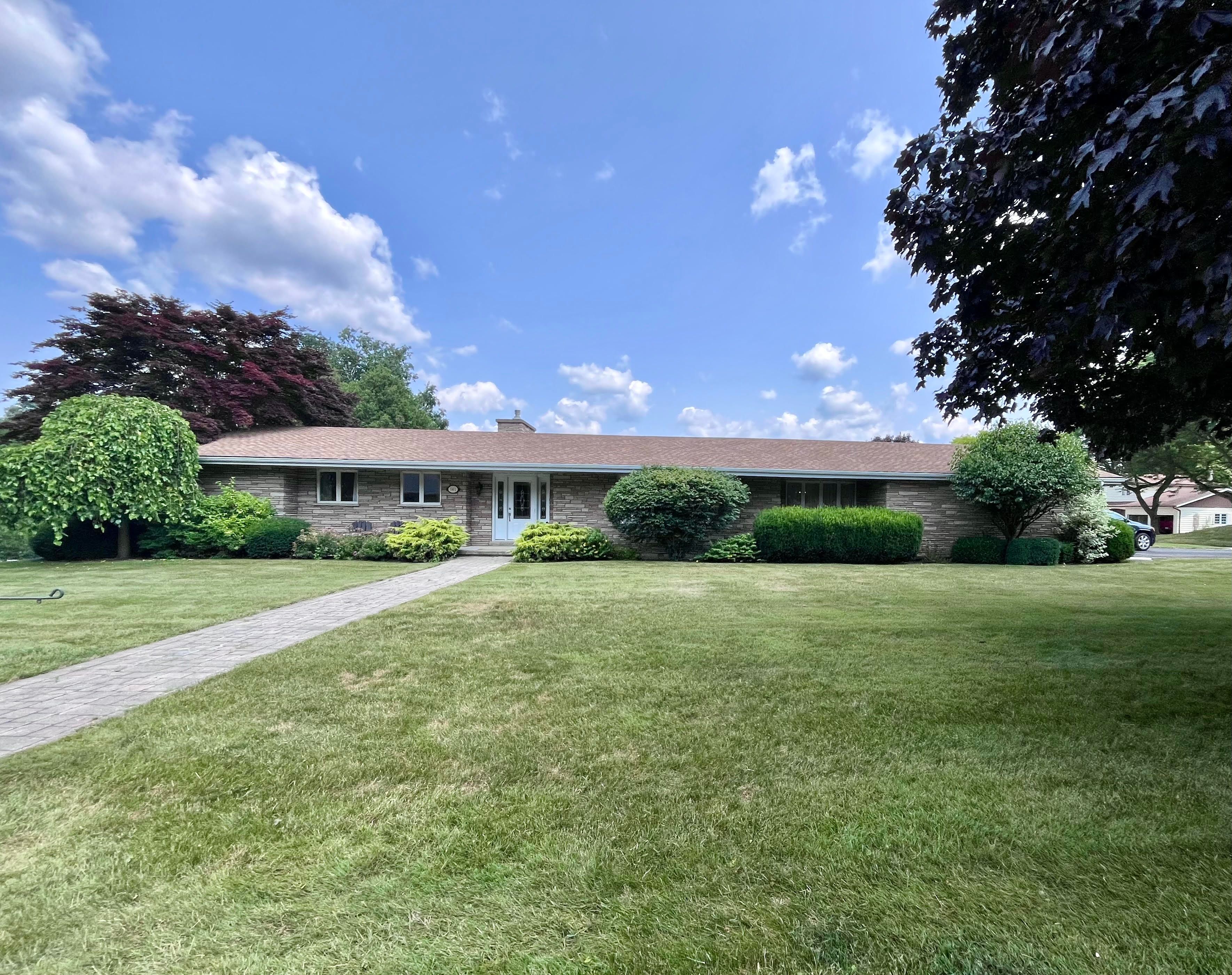$679,000
141 Charles Street, North Huron, ON N0G 2W0
Wingham, North Huron,
















































 Properties with this icon are courtesy of
TRREB.
Properties with this icon are courtesy of
TRREB.![]()
Welcome to 141 Charles St! This sprawling brick bungalow is situated on a 1/2 acre corner lot. Boasting over 3,750 sq ft of finished living space, this home has so much to offer! Step into the welcoming foyer and you are immediately drawn into the generously sized family room, complete with a cozy natural gas fireplace. Adjacent to the family room, the sunroom is the perfect place to enjoy your morning coffee, with walkout access to the backyard oasis. The updated, eat-in kitchen features built-in appliances and a large picture window that offers a stunning view of the deck and pool area. Just off the kitchen you will find a conveniently located laundry room with in-floor heat, a 2 pc bathroom and access to the double car garage. You will appreciate the recently updated flooring in the kitchen, formal dining room and living room. Several light fixtures have been updated, as well as refreshed finishes in the main floor 4 pc bathroom. The primary bedroom offers both comfort and convenience, boasting 2 closets and a 3 pc ensuite. 2 additional bedrooms complete the main floor. The fully finished basement is an entertainer's dream. The rec room, to the right of the stairs has a pool table and generous storage closets. A 3 pc bathroom, as well as 2 additional bedrooms and an office/hobby room can be found just off of the rec room. The utility room includes a work bench, extra storage space and a cold cellar. A second oversized rec room with a wet bar provides the ultimate space for movie nights and games. The backyard is a perfect place for hosting family and friends. There is a large deck, a heated inground pool, as well as a hot tub and newer privacy fencing! 2 additional storage sheds add even more convenience. This home has a great location, close to schools, hospital, shopping, recreation, a playground & the Maitland River. Call today for more information or to book a private viewing.
- HoldoverDays: 60
- Architectural Style: Bungalow
- Property Type: Residential Freehold
- Property Sub Type: Detached
- DirectionFaces: North
- GarageType: Attached
- Directions: Turn east off of Josephine St, onto Charles St. Turn north onto Remington Dr to access driveway. Watch for signs.
- Tax Year: 2024
- Parking Features: Private Triple
- ParkingSpaces: 6
- Parking Total: 8
- WashroomsType1: 1
- WashroomsType1Level: Main
- WashroomsType2: 1
- WashroomsType2Level: Main
- WashroomsType3: 1
- WashroomsType3Level: Main
- WashroomsType4: 1
- WashroomsType4Level: Basement
- BedroomsAboveGrade: 5
- Fireplaces Total: 1
- Interior Features: Auto Garage Door Remote, Bar Fridge, Primary Bedroom - Main Floor, Water Meter
- Basement: Full, Finished
- Cooling: Central Air
- HeatSource: Oil
- HeatType: Forced Air
- LaundryLevel: Main Level
- ConstructionMaterials: Brick
- Exterior Features: Deck, Hot Tub, Landscaped
- Roof: Asphalt Shingle
- Pool Features: Inground
- Sewer: Sewer
- Foundation Details: Poured Concrete
- Parcel Number: 410540061
- LotSizeUnits: Feet
- LotDepth: 132
- LotWidth: 176
- PropertyFeatures: Hospital, Library, Place Of Worship, Rec./Commun.Centre, River/Stream, School
| School Name | Type | Grades | Catchment | Distance |
|---|---|---|---|---|
| {{ item.school_type }} | {{ item.school_grades }} | {{ item.is_catchment? 'In Catchment': '' }} | {{ item.distance }} |

















































