$699,900
103 PATRICK Street, North Huron, ON N0G 2W0
Wingham, North Huron,
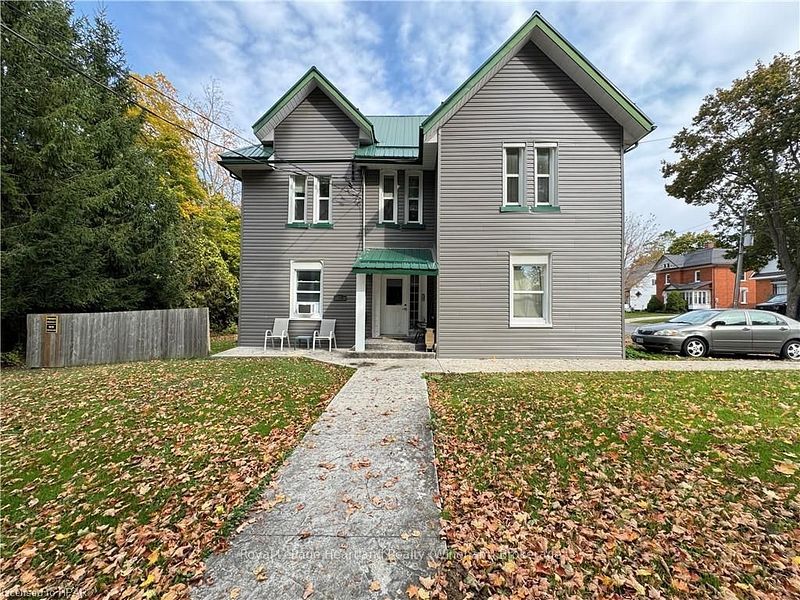
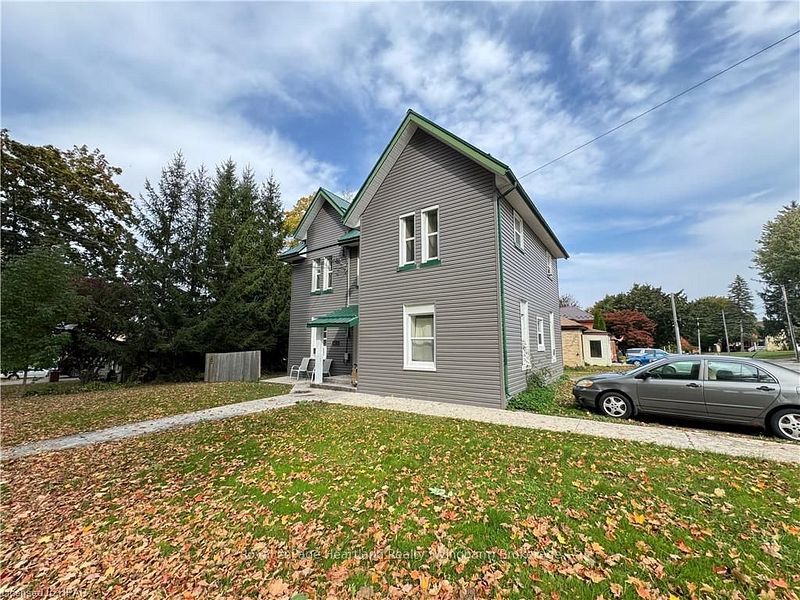
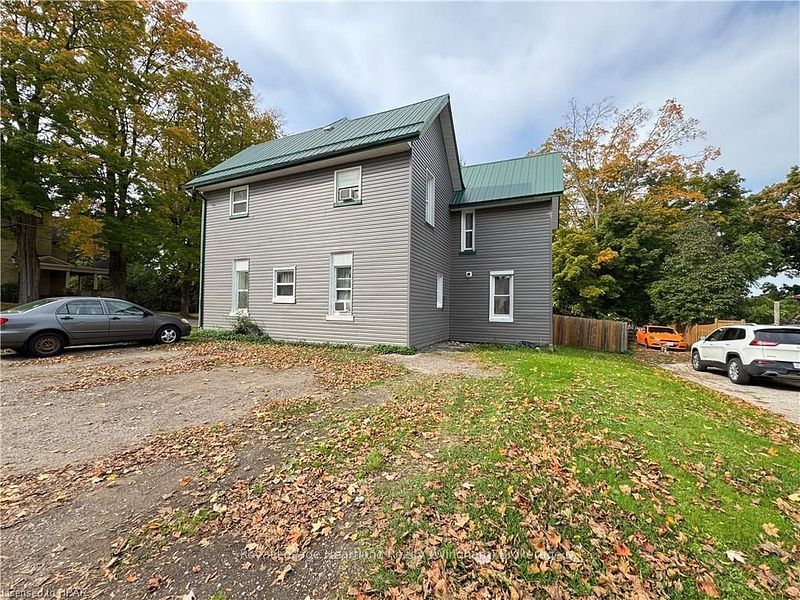
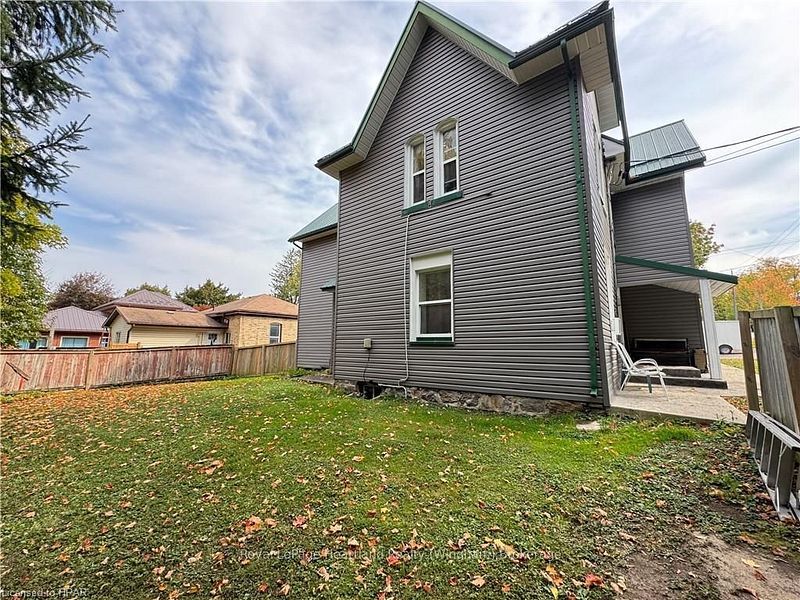
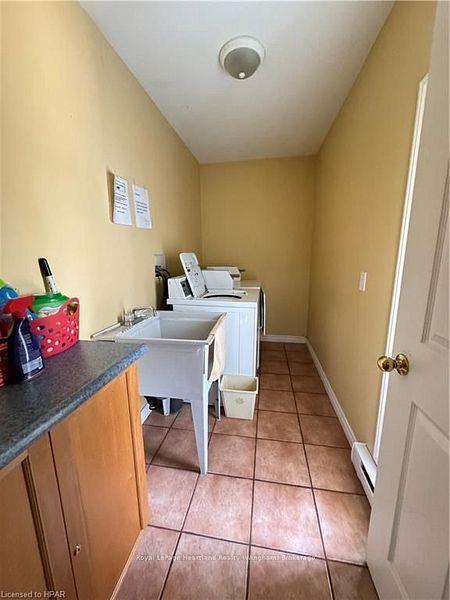
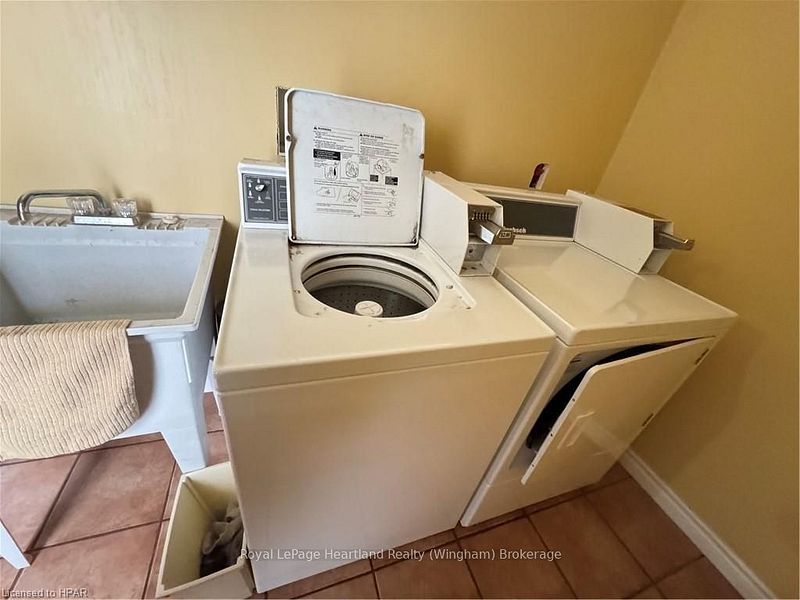
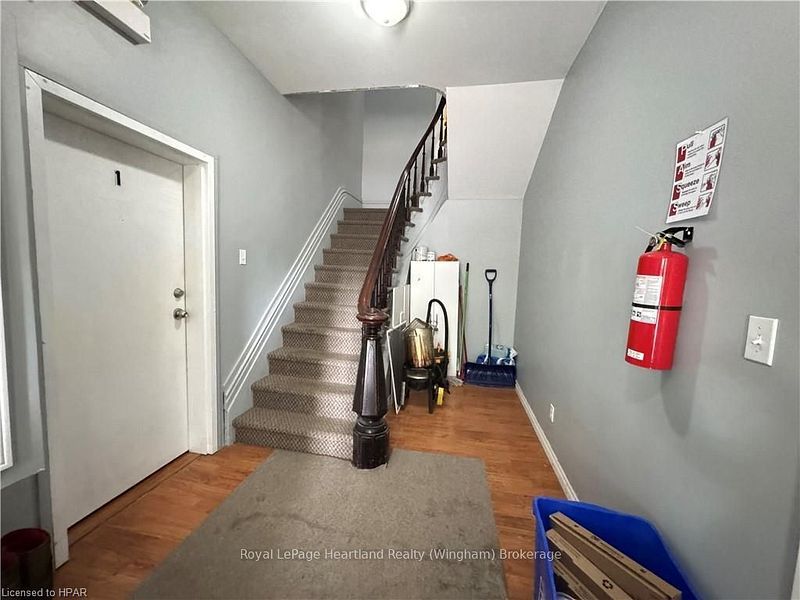
 Properties with this icon are courtesy of
TRREB.
Properties with this icon are courtesy of
TRREB.![]()
Investors, First Time Home Buyers and Those With a Vision, here is a great opportunity to add to your portfolio. This well maintained 4 unit building has been well maintained over the years. The building consists of four ONE bedroom, one bathroom apartments, coin operated laundry and a central hallway. First Time Home Buyers & Contractors, this building boasts character and could simply be turned back into a single family dwelling, triplex or duplex, giving you the opportunity to get into the market with supplementary income to pay your mortgage until you are ready to make the home your very own. Located on the corner of Frances and Patrick this home is conveniently situated very close to the hospital, healthcare centre, schools as well as downtown shopping and dining. Fully tenanted building. Seller is willing to hold a VTB. Call Your REALTOR Today To View What Could Be Your Next Home or Investment at 103 Patrick St, Wingham.
- HoldoverDays: 30
- Architectural Style: 2-Storey
- Property Type: Residential Freehold
- Property Sub Type: Fourplex
- DirectionFaces: North
- Directions: Corner of Patrick St E and Frances St
- Tax Year: 2024
- ParkingSpaces: 4
- Parking Total: 4
- WashroomsType1: 2
- WashroomsType1Level: Ground
- WashroomsType2: 2
- WashroomsType2Level: Second
- BedroomsAboveGrade: 4
- Interior Features: Separate Heating Controls, Water Heater Owned
- Basement: Walk-Up
- Cooling: Window Unit(s)
- HeatSource: Electric
- HeatType: Baseboard
- ConstructionMaterials: Vinyl Siding
- Roof: Metal
- Sewer: Sewer
- Foundation Details: Stone
- Parcel Number: 410550050
- LotSizeUnits: Feet
- LotDepth: 99
- LotWidth: 82.5
| School Name | Type | Grades | Catchment | Distance |
|---|---|---|---|---|
| {{ item.school_type }} | {{ item.school_grades }} | {{ item.is_catchment? 'In Catchment': '' }} | {{ item.distance }} |








