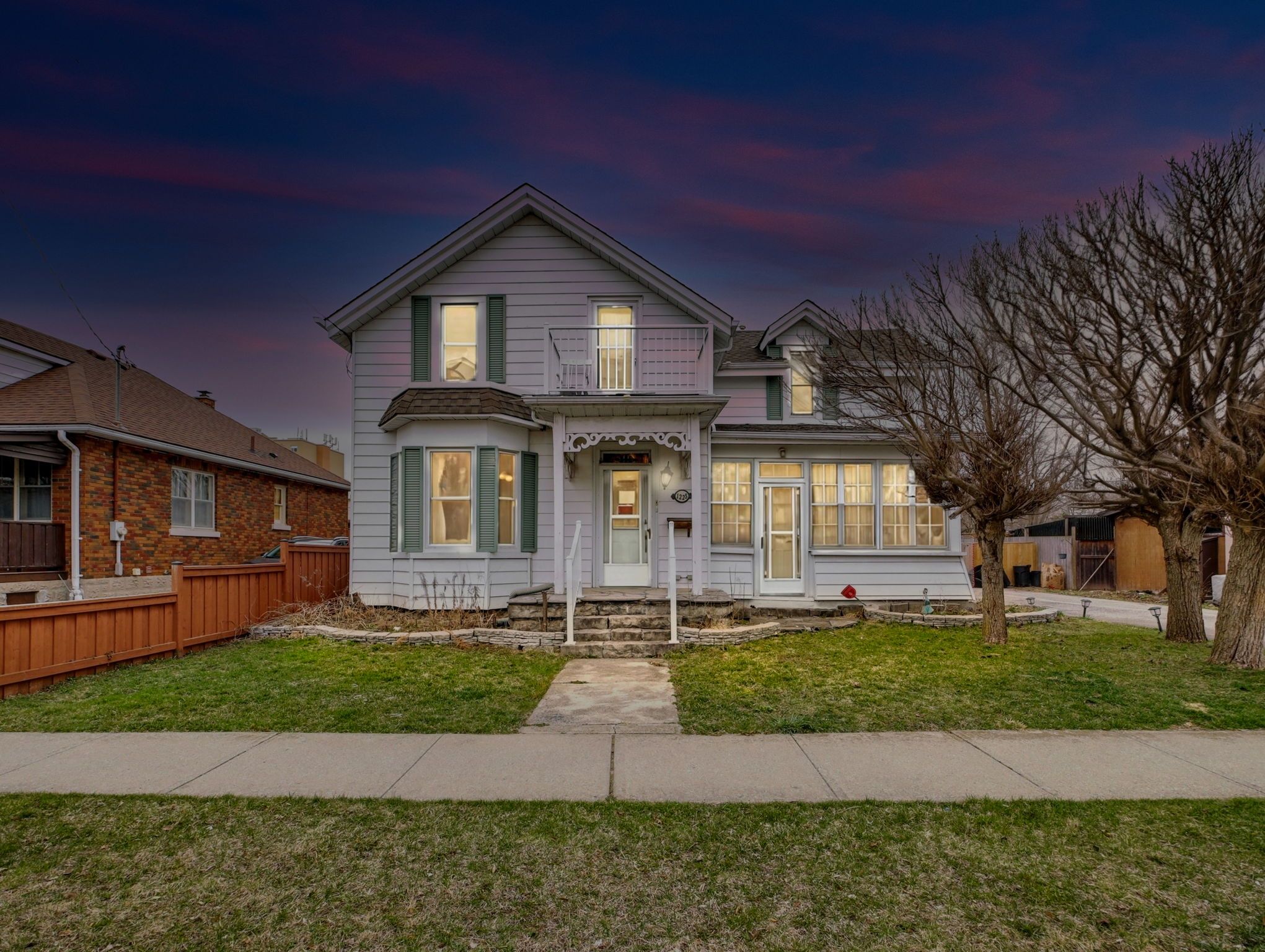$649,900
1225 Queenston Road, Cambridge, ON N3H 3L3
, Cambridge,









































 Properties with this icon are courtesy of
TRREB.
Properties with this icon are courtesy of
TRREB.![]()
Charming 5-Bedroom Home on a Spacious Lot in the Heart of Preston! Welcome to this 5-bedroom, 2-bathroom home situated on a generous 66ft x 165ft lot in a prime Preston (Cambridge) location. This home offers a versatile layout with a spacious main floor, including a bedroom currently used as a home office ideal for remote work or guest space. Enjoy your morning coffee in the bright sunroom at the front of the house, or take advantage of the convenient side entrance off the driveway leading into a large mudroom perfect for keeping your home tidy and organized. Upstairs, you'll find a charming balcony, offering a peaceful spot to unwind. This property boasts a fantastic location within walking distance to vibrant downtown Preston and close to shopping, schools, Conestoga College, Riverside park, and HWY 401, making commuting a breeze. This older home presents a great opportunity for someone to put their personal touch on it. With a spacious lot, endless potential, and proximity to countless amenities, this home is a rare find. Book your showing today!
- HoldoverDays: 90
- Architectural Style: 2-Storey
- Property Type: Residential Freehold
- Property Sub Type: Detached
- DirectionFaces: North
- Directions: King St E to Union St S
- Tax Year: 2024
- Parking Features: Private Double
- ParkingSpaces: 6
- Parking Total: 6
- WashroomsType1: 1
- WashroomsType1Level: Main
- WashroomsType2: 1
- WashroomsType2Level: Second
- BedroomsAboveGrade: 5
- Interior Features: Water Softener, Central Vacuum
- Basement: Full, Unfinished
- Cooling: Central Air
- HeatSource: Gas
- HeatType: Forced Air
- LaundryLevel: Lower Level
- ConstructionMaterials: Aluminum Siding
- Exterior Features: Porch Enclosed
- Roof: Asphalt Shingle
- Sewer: Sewer
- Foundation Details: Stone
- Parcel Number: 226480081
- LotSizeUnits: Feet
- LotDepth: 165
- LotWidth: 66
- PropertyFeatures: Fenced Yard, Park, Library, Public Transit, Rec./Commun.Centre, School
| School Name | Type | Grades | Catchment | Distance |
|---|---|---|---|---|
| {{ item.school_type }} | {{ item.school_grades }} | {{ item.is_catchment? 'In Catchment': '' }} | {{ item.distance }} |










































