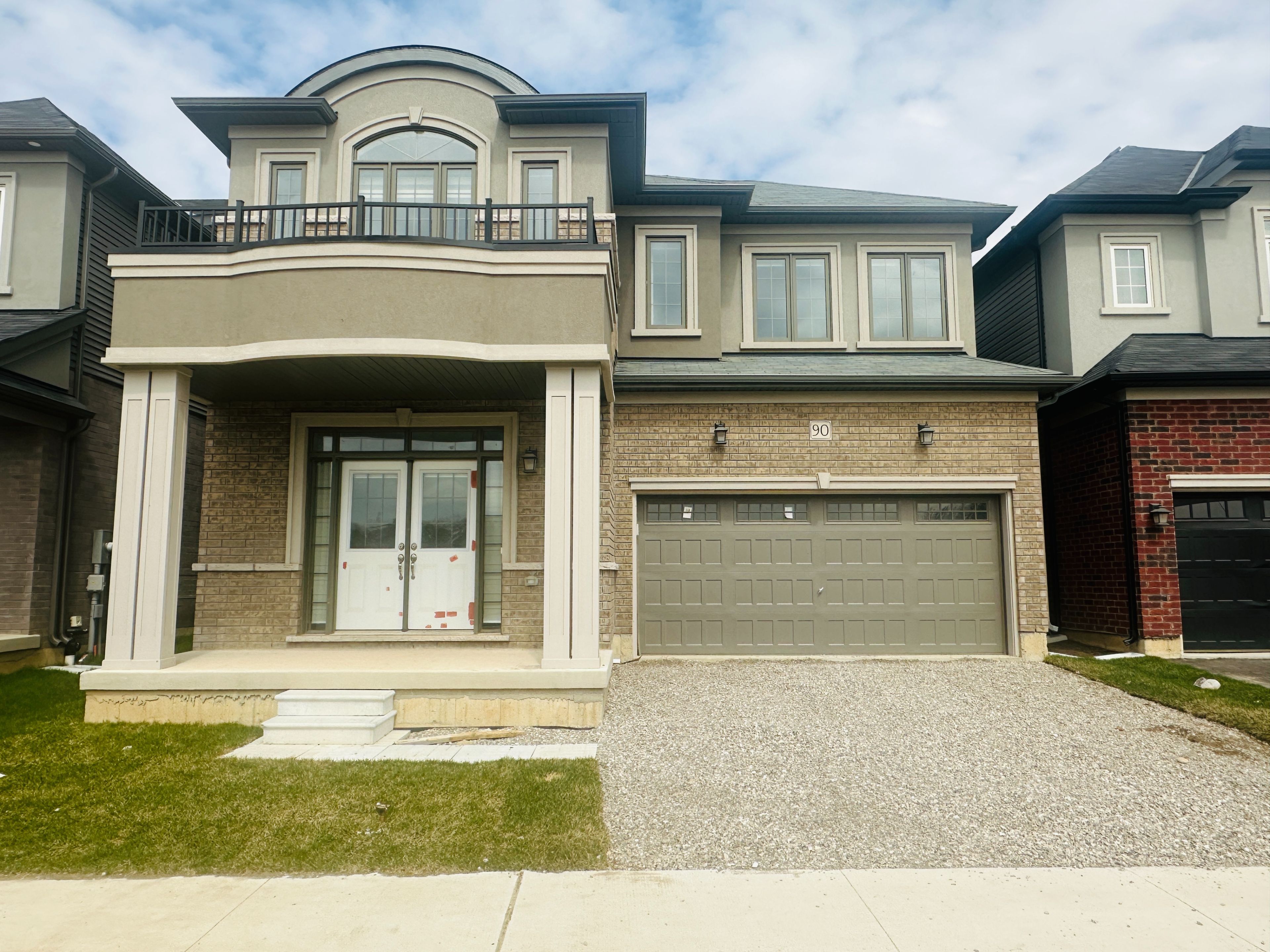$1,230,000
90 Stauffer Road, Brantford, ON N3V 0B5
, Brantford,









 Properties with this icon are courtesy of
TRREB.
Properties with this icon are courtesy of
TRREB.![]()
Welcome to 90 Stauffer Road in Brantford a brand-new, never-lived-in 2-storey home offering 3,160 sq. ft. of above-ground living space. Thoughtfully designed with an exceptional layout, this stunning property features 4 spacious bedrooms, each with its own private ensuite bathroom. The primary bedroom boasts a luxurious 5-piece ensuite, complete with a tub and standing shower, exuding both comfort and elegance. The remaining three bedrooms also feature dedicated ensuite bathrooms, ensuring convenience and privacy for the whole family. On the main level, you'll find a versatile office space, perfect for work or study, large family room with fireplace along with upgraded stairs that add a touch of sophistication. The exterior has been enhanced with full brick siding, replacing the original aluminum finish, for a timeless and durable aesthetic. The modern kitchen is equipped with an induction stove and stainless steel appliances, all backed by an extended 6-year warranty, offering both efficiency and peace of mind. Conveniently located close to major amenities, including Highway 403, schools, plazas, a golf course, and just minutes from the Grand River and walking trails this home seamlessly blends functionality with modern living. Don't miss out on this incredible opportunity! Asphalt driveway and grass work will be completed by the builder
- HoldoverDays: 60
- Architectural Style: 2-Storey
- Property Type: Residential Freehold
- Property Sub Type: Detached
- DirectionFaces: North
- GarageType: Attached
- Directions: Oak Park Rd
- Tax Year: 2024
- Parking Features: Private Double
- ParkingSpaces: 2
- Parking Total: 4
- WashroomsType1: 1
- WashroomsType1Level: Main
- WashroomsType2: 1
- WashroomsType2Level: Second
- WashroomsType3: 1
- WashroomsType3Level: Second
- WashroomsType4: 1
- WashroomsType4Level: Second
- BedroomsAboveGrade: 4
- Interior Features: Separate Hydro Meter, Sump Pump, Water Heater, Water Meter
- Basement: Full, Unfinished
- HeatSource: Gas
- HeatType: Forced Air
- ConstructionMaterials: Brick, Stucco (Plaster)
- Roof: Asphalt Shingle
- Sewer: Sewer
- Foundation Details: Poured Concrete
- LotSizeUnits: Feet
- LotDepth: 98.53
- LotWidth: 40.13
- PropertyFeatures: Golf, Hospital, Public Transit, School
| School Name | Type | Grades | Catchment | Distance |
|---|---|---|---|---|
| {{ item.school_type }} | {{ item.school_grades }} | {{ item.is_catchment? 'In Catchment': '' }} | {{ item.distance }} |










