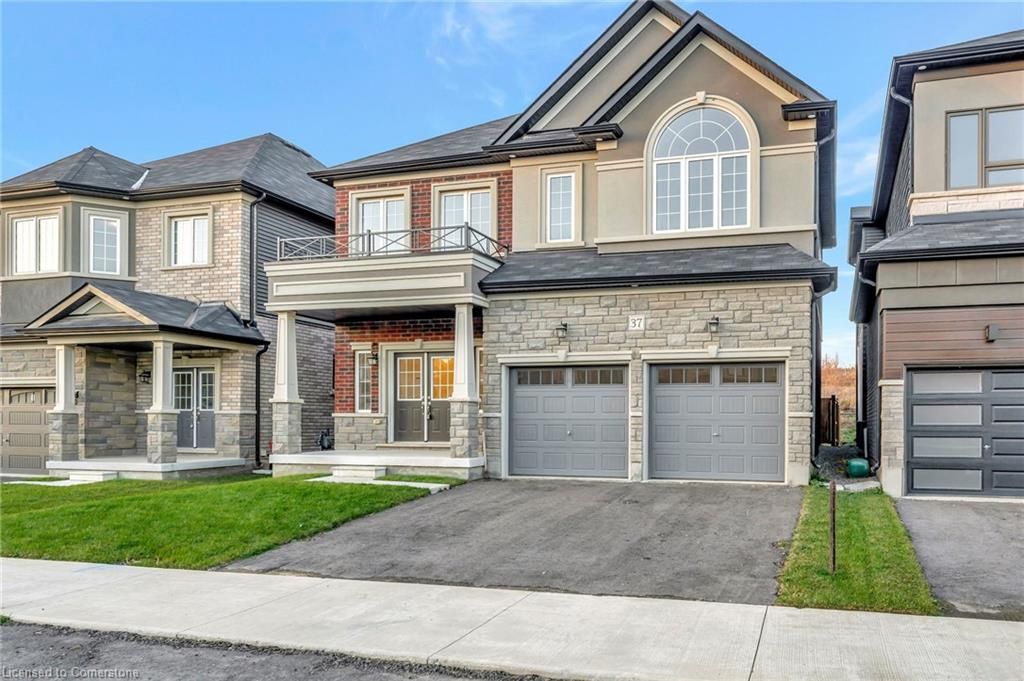$1,199,000
$151,00037 Macklin Street, Brantford, ON N3T 5L8
, Brantford,




































 Properties with this icon are courtesy of
TRREB.
Properties with this icon are courtesy of
TRREB.![]()
Welcome to 37 Macklin Street in Brantford, a beautiful fully loaded home situated in the prestigious community of Nature's Grand Brantford, developed by LIV Communities. This luxurious home, known as the Adonis 4 - Elevation B, boasts over $240,000 in upgrades and is positioned on a premium lot, backing onto green space with no rear neighbors. Featuring 4 bedrooms, 3.5 bathrooms, and a generous 2655 square feet of livable space above ground level, this residence offers an unparalleled living experience. Upon entering through the double doors, you are greeted by an open and grand foyer that sets the tone for the entire home. The main floor is enriched with hardwood and tile flooring, a convenient main floor bathroom, two coat closets, pot lights throughout, and a gourmet chef's kitchen equipped with stone countertops, a large island, stainless steel appliances, upgraded cabinets, and all the modern amenities you desire. Ascend the wide open wood staircase to discover a thoughtfully designed second floor layout that maximizes both functionality and style. On the second floor of the property, there is a spacious primary bedroom that includes both a his-closet and a walk-in-closet for ample storage. The primary ensuite is designed with luxurious spa-like features. Additionally, there is a convenient second floor laundry area and a large linen closet in the hallway. Two more generously sized bedrooms share a jack-and-jill 4-piece bathroom. Furthermore, there is a fourth bedroom that boasts its own ensuite bathroom. The property is fully fenced, making it perfect for families. The basement features upgraded ceiling heights and offers immense potential for customization to cater to the needs of growing families.
- HoldoverDays: 60
- Architectural Style: 2-Storey
- Property Type: Residential Freehold
- Property Sub Type: Detached
- DirectionFaces: North
- GarageType: Attached
- Tax Year: 2024
- Parking Features: Private
- ParkingSpaces: 2
- Parking Total: 4
- WashroomsType1: 1
- WashroomsType1Level: Main
- WashroomsType2: 1
- WashroomsType2Level: Second
- WashroomsType3: 1
- WashroomsType3Level: Second
- WashroomsType4: 1
- WashroomsType4Level: Second
- BedroomsAboveGrade: 4
- Interior Features: Other
- Basement: Unfinished
- Cooling: Central Air
- HeatSource: Gas
- HeatType: Forced Air
- ConstructionMaterials: Brick, Vinyl Siding
- Roof: Shingles
- Sewer: Sewer
- Foundation Details: Concrete
- LotSizeUnits: Feet
- LotDepth: 101.71
- LotWidth: 40.03
| School Name | Type | Grades | Catchment | Distance |
|---|---|---|---|---|
| {{ item.school_type }} | {{ item.school_grades }} | {{ item.is_catchment? 'In Catchment': '' }} | {{ item.distance }} |





































