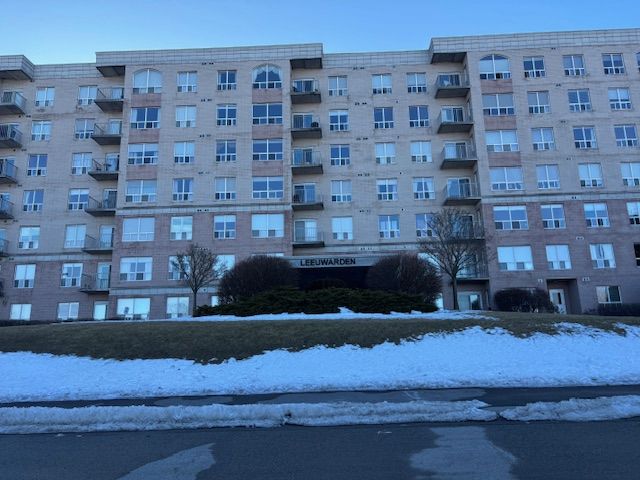$749,900
$40,000#112 - 350 Wellington Street, Kingston, ON K7L 3Y4
22 - East of Sir John A. Blvd, Kingston,


























 Properties with this icon are courtesy of
TRREB.
Properties with this icon are courtesy of
TRREB.![]()
Popular condo in downtown Kingston just a short walk to many fine restaurants, shopping and a waterfront park with views of the St. Lawrence. This 2 bedroom 2 bathroom 1350 sq ft condo is located on the ground floor and you have your own private outdoor patio off the living room. You will love the bright open concept kitchen and living room with plenty of windows to let in sunlight. Carpet free hardwood and ceramic floors throughout. This condo features a guest suite that can be reserved for out of town visitors, party room for special events. exercise room and a games room. You own your designated underground parking spot ans storage locker. Your condo fee includes heat, hydro, sewer and water as well as central air, building maintenance and building insurance. Plenty of guest parking and just a short walk to Doug Fluhrer Park on the Cataraqui River that you can walk your dog to. If you are looking for condo living this could be right for you.
- HoldoverDays: 30
- Architectural Style: Apartment
- Property Type: Residential Condo & Other
- Property Sub Type: Condo Apartment
- GarageType: Underground
- Directions: South on Princess left on Wellington
- Tax Year: 2024
- Parking Features: Reserved/Assigned
- ParkingSpaces: 1
- Parking Total: 2
- WashroomsType1: 1
- WashroomsType1Level: Ground
- WashroomsType2: 1
- WashroomsType2Level: Main
- BedroomsAboveGrade: 2
- Interior Features: Carpet Free, Guest Accommodations, Primary Bedroom - Main Floor, Storage
- Basement: Apartment
- Cooling: Central Air
- HeatSource: Gas
- HeatType: Forced Air
- ConstructionMaterials: Concrete, Brick
- Exterior Features: Landscaped, Lighting, Patio
- Foundation Details: Poured Concrete
- Topography: Waterway
- Parcel Number: 367590009
- PropertyFeatures: Park, River/Stream
| School Name | Type | Grades | Catchment | Distance |
|---|---|---|---|---|
| {{ item.school_type }} | {{ item.school_grades }} | {{ item.is_catchment? 'In Catchment': '' }} | {{ item.distance }} |



























