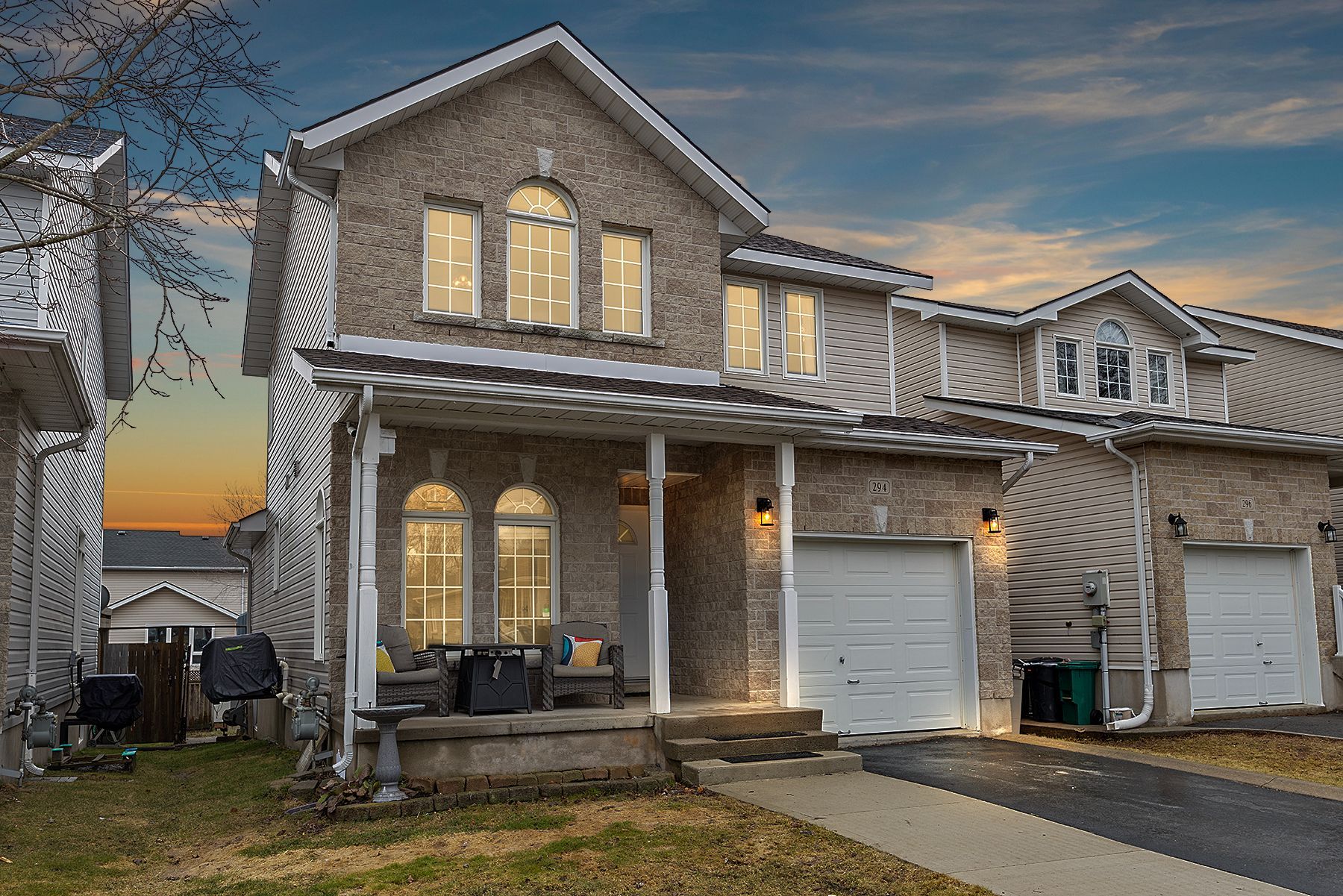$659,000
$10,900294 Quarry Pond Court, Kingston, ON K7K 7L6
13 - Kingston East (Incl Barret Crt), Kingston,















































 Properties with this icon are courtesy of
TRREB.
Properties with this icon are courtesy of
TRREB.![]()
Welcome to 294 Quarry Pond Court, located on a quiet street in the sought-after Greenwood Park community, this 4 bed, 2.5 bath home offers comfort, convenience, and plenty of natural light. Step through the front door into the welcoming foyer, where you'll find a dedicated home office to the left perfect for work or study. The main level also features a convenient 2-piece powder room, inside access to the single-car garage, and an open-concept kitchen complete with stainless steel appliances, an island, and seamless flow into the bright and airy living room. Vaulted ceilings and large south-facing windows flood the space with sunlight, while sliding glass doors lead to the deck overlooking the fully fenced yard with a storage shed, raised garden beds and stone patio. Upstairs, you'll find the spacious primary bedroom accompanied by 2 additional bedrooms and a 4-piece bathroom. Head downstairs to find the fully finished lower level with a new 3 piece bath, a 4th sizeable bedroom, rec room and plenty of storage space. Ideally located across the road from a park, walking distance to schools, trails, amenities and minutes to CFB Kingston, this spot checks all the boxes.
- HoldoverDays: 60
- Architectural Style: 2-Storey
- Property Type: Residential Freehold
- Property Sub Type: Detached
- DirectionFaces: East
- GarageType: Attached
- Directions: Gore Road to Donald Street to Quarry Pond Court
- Tax Year: 2024
- Parking Features: Private
- ParkingSpaces: 2
- Parking Total: 3
- WashroomsType1: 1
- WashroomsType1Level: Main
- WashroomsType2: 1
- WashroomsType2Level: Upper
- WashroomsType3: 1
- WashroomsType3Level: Lower
- BedroomsAboveGrade: 3
- BedroomsBelowGrade: 1
- Basement: Finished
- Cooling: Central Air
- HeatSource: Gas
- HeatType: Forced Air
- ConstructionMaterials: Brick, Vinyl Siding
- Exterior Features: Patio, Deck
- Roof: Asphalt Shingle
- Sewer: Sewer
- Foundation Details: Poured Concrete
- LotSizeUnits: Feet
- LotDepth: 108.29
- LotWidth: 31.67
- PropertyFeatures: Fenced Yard, Park, Public Transit, School, School Bus Route
| School Name | Type | Grades | Catchment | Distance |
|---|---|---|---|---|
| {{ item.school_type }} | {{ item.school_grades }} | {{ item.is_catchment? 'In Catchment': '' }} | {{ item.distance }} |
















































