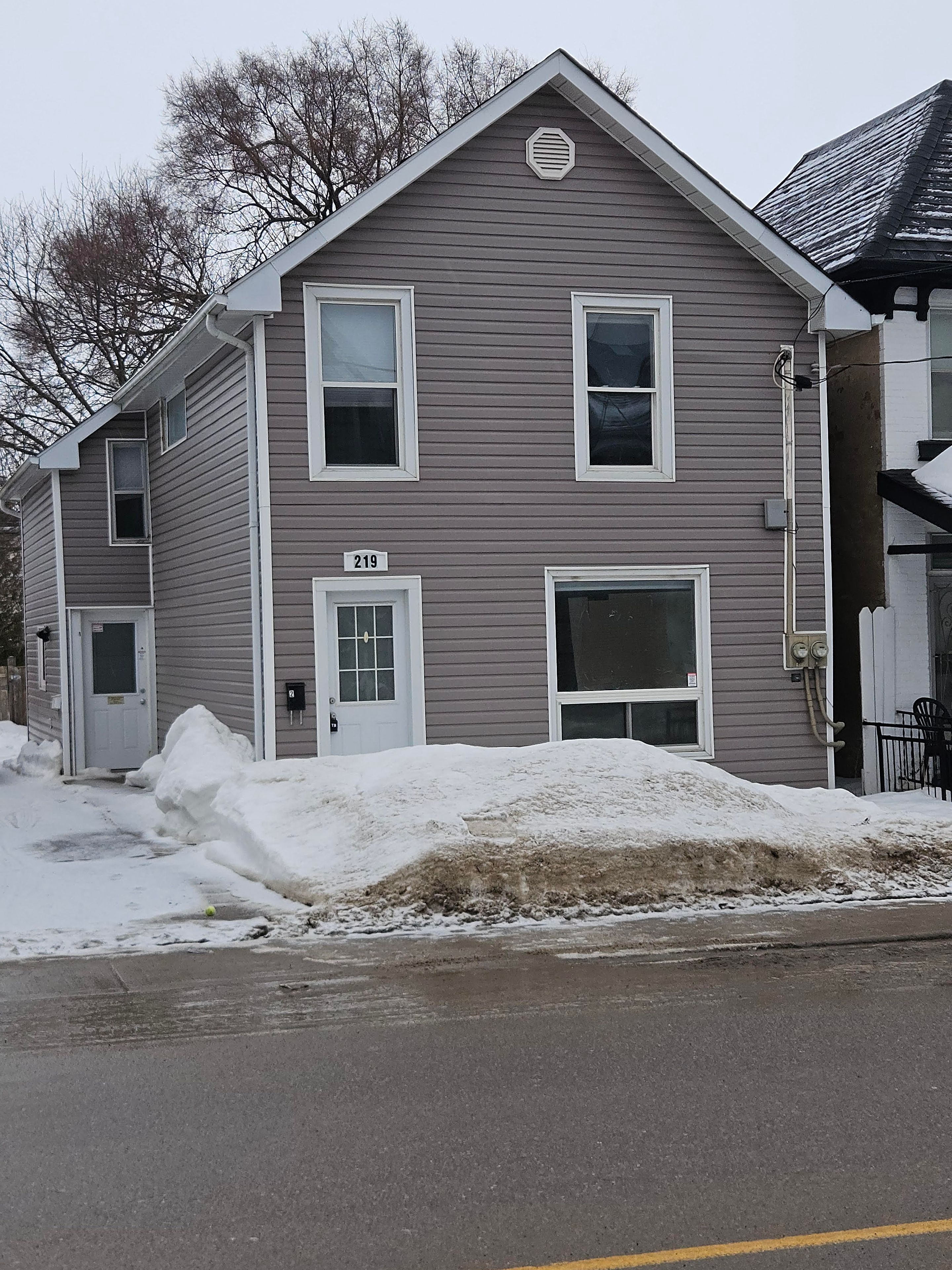$674,900
219 Montreal Street, Kingston, ON K7K 3G6
22 - East of Sir John A. Blvd, Kingston,







































 Properties with this icon are courtesy of
TRREB.
Properties with this icon are courtesy of
TRREB.![]()
Incredible Investment Opportunity!!! This Beautifully upgraded legal Duplex is centrally located in Kingston's sought-after Inner Harbour neighbourhood, walking distance to the historic Downtown core, Lake Ontario trails, KP Trail, Queen's University, and trendy Restaurants & Cafes along with local shops offering unique finds. UNIT DETAILS: Unit 1 tenant occupied Main floor with 2 bedrooms, Gas Furnace with forced air heat, 4pc bath with stackable laundry, large eat-in kitchen and bright living room which leads you to the large deck and backyard. Unit 2 Top floor features 2 bedrooms, a large living room with pine tongue and groove ceiling, eat-in kitchen, and a 4pc bathroom with washer and dryer. This property is sitting on one of the most incredible lots in town with a beautiful fenced backyard with double access gates. Plenty of parking. The entire property benefits from interior and exterior renovations in the past few years, Drywall, Paint, Vinyl waterproof scratch proof plank flooring, Custom Kitchen, all Appliances ( fridge X 2, Stove X 2, built-in Microwave X 1 and washer and dryer in each unit), Bathrooms ( tile, Vanity, fixtures) Doors, Trim, and Exterior Landscaping & more.219 Montreal St top floor unit has been left vacant to accommodate owner occupancy. An excellent opportunity for the pure investor or a Buyer wanting to live in one while renting the other.
- Architectural Style: 2-Storey
- Property Type: Residential Freehold
- Property Sub Type: Duplex
- DirectionFaces: East
- Directions: Just North of Pizza Monster on the East side of Montreal St
- Tax Year: 2024
- ParkingSpaces: 2
- Parking Total: 4
- WashroomsType1: 1
- WashroomsType1Level: Main
- WashroomsType2: 1
- WashroomsType2Level: Second
- BedroomsAboveGrade: 4
- Interior Features: Accessory Apartment, Carpet Free, Primary Bedroom - Main Floor, Separate Heating Controls, Separate Hydro Meter, Water Heater Owned, Water Meter
- Basement: Crawl Space, Unfinished
- HeatSource: Gas
- HeatType: Forced Air
- ConstructionMaterials: Vinyl Siding
- Exterior Features: Deck, Landscaped, Patio
- Roof: Asphalt Shingle
- Sewer: Sewer
- Foundation Details: Slab, Stone
- Parcel Number: 360460133
- LotSizeUnits: Feet
- LotDepth: 140.52
- LotWidth: 33.01
- PropertyFeatures: Fenced Yard, Hospital, Park, Public Transit, Rec./Commun.Centre, School
| School Name | Type | Grades | Catchment | Distance |
|---|---|---|---|---|
| {{ item.school_type }} | {{ item.school_grades }} | {{ item.is_catchment? 'In Catchment': '' }} | {{ item.distance }} |








































