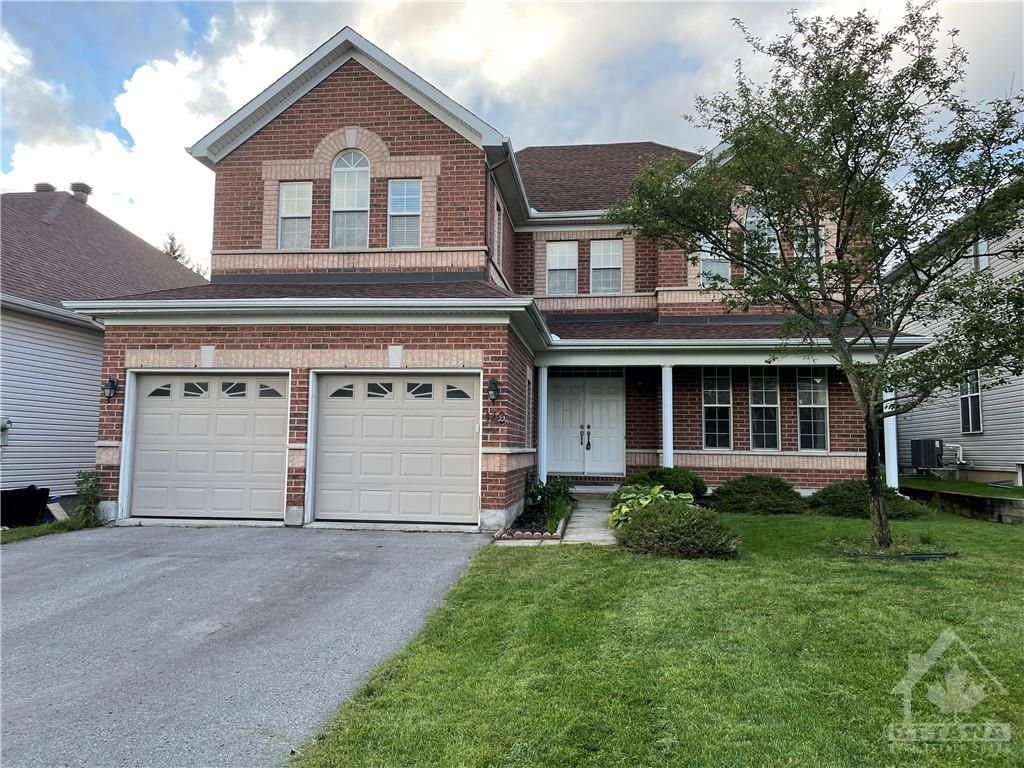$3,750
149 INSMILL Crescent, Kanata, ON K2T 1G2
9007 - Kanata - Kanata Lakes/Heritage Hills, Kanata,




























 Properties with this icon are courtesy of
TRREB.
Properties with this icon are courtesy of
TRREB.![]()
Wonderful home in a popular neighbourhood. Excellent schools and close to shopping and parks. This home is very bright and has a wonderful floor plan. Features a huge open concept main floor family room with a gas fireplace. A spacious combination living room/dining room, easily accommodates large family gatherings. A private office near the front entrance and a 2 piece powder room. A hobby room/music room with skylights directly adjacent to the family room and kitchen. The kitchen also features lots of cupboard and counter space and a lovely eating area overlooking the private fenced backyard. The second floor features 4 large bedrooms & 3 bathrooms. The primary bedroom features a 5 piece ensuite with a separate shower & soaker tub. Bedroom #3 has its own 2 piece bath, all bedrooms are generous in size. Note: 2022 refinished hardwood floors. Carpet on the second level, 5 appliances included, c/air, double car garage. Huge unfinished basement. Tenants pays for Hydro, Gas, HWT Rental, Water/Sewer & insurance. Note photos are from before current tenant moved in. A wonderful place to call home.
- HoldoverDays: 90
- Architectural Style: 2-Storey
- Property Type: Residential Freehold
- Property Sub Type: Detached
- DirectionFaces: North
- GarageType: Attached
- Directions: From Campeau drive, head North on Kanata Avenue, turn left onto Goldridge, turn left onto the second Insmill.
- Parking Features: Inside Entry
- ParkingSpaces: 2
- Parking Total: 6
- WashroomsType1: 1
- WashroomsType1Level: Main
- WashroomsType2: 1
- WashroomsType2Level: Second
- WashroomsType3: 1
- WashroomsType3Level: Second
- WashroomsType4: 1
- WashroomsType4Level: Second
- BedroomsAboveGrade: 4
- Fireplaces Total: 1
- Basement: Full, Unfinished
- Cooling: Central Air
- HeatSource: Gas
- HeatType: Forced Air
- LaundryLevel: Lower Level
- ConstructionMaterials: Brick, Other
- Roof: Asphalt Shingle
- Sewer: Sewer
- Foundation Details: Poured Concrete
- LotSizeUnits: Feet
- LotDepth: 110
- LotWidth: 50
- PropertyFeatures: Public Transit, Park, Fenced Yard
| School Name | Type | Grades | Catchment | Distance |
|---|---|---|---|---|
| {{ item.school_type }} | {{ item.school_grades }} | {{ item.is_catchment? 'In Catchment': '' }} | {{ item.distance }} |





























