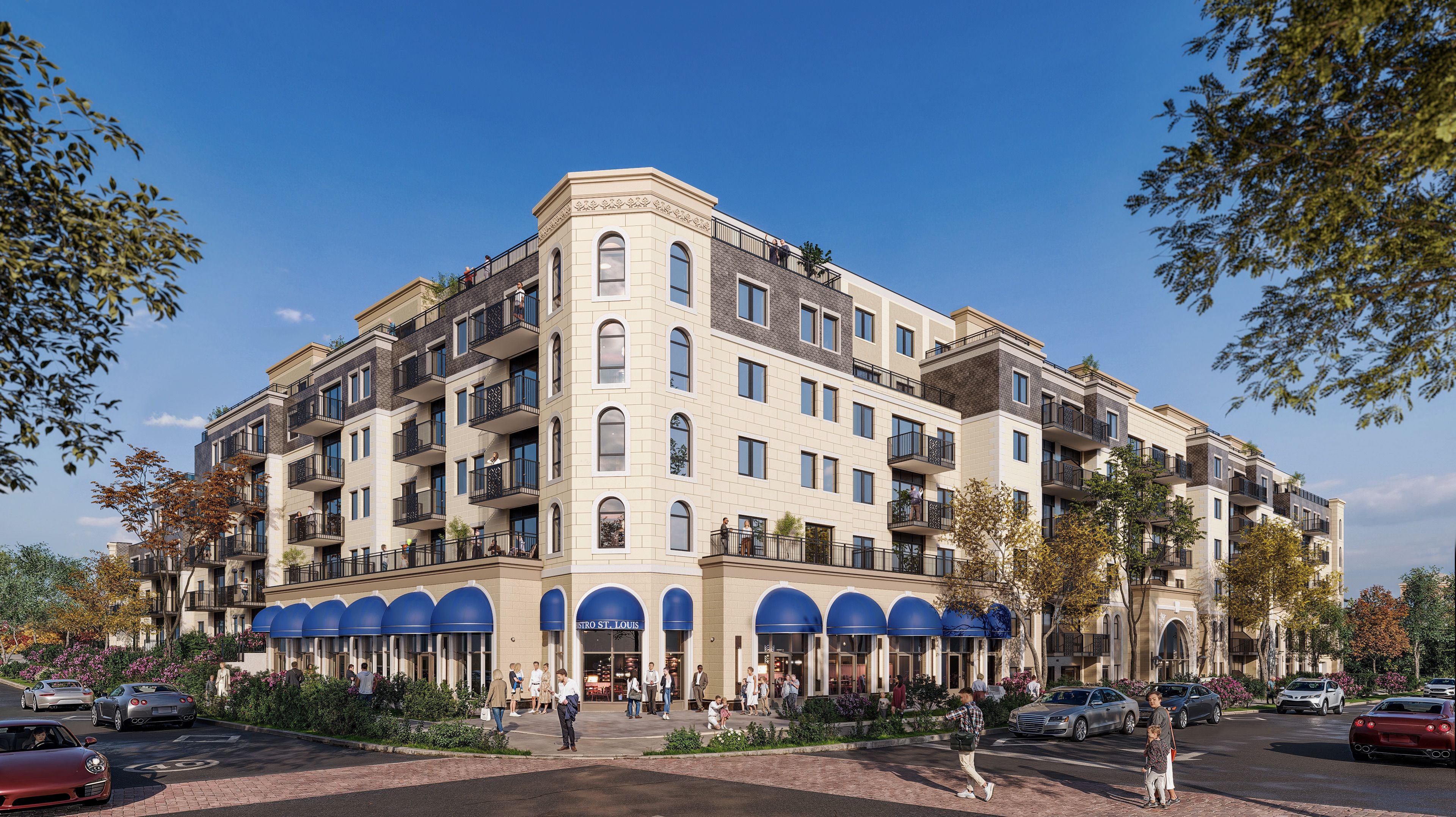$3,400
#220 - 1050 Canadian Shield Avenue, Kanata, ON K2K 0C1
9007 - Kanata - Kanata Lakes/Heritage Hills, Kanata,







 Properties with this icon are courtesy of
TRREB.
Properties with this icon are courtesy of
TRREB.![]()
Spacious 1-bedroom + office + powder room (LX) apartment with balcony, offering 1,168 sq. ft. of open-concept living. Features multilayered hardwood flooring, granite kitchen countertops, natural wood cabinetry, and 9-foot ceilings in the main living area. Designed for comfort with acoustically insulated panoramic windows, individual temperature control, and high-efficiency heating/cooling. Carré Saint Louis features: Party room, Saltwater pool, yoga room, fitness centre, courtyard with water features, garden path network, heated underground parking, storage lockers and bicycle storage. Parking available at additional cost. Concrete construction ensures superior soundproofing. Residents enjoy underground parking, key-fob access, CCTV security, and access to vibrant Kanata amenities, including parks, shopping, and dining. Don't miss your opportunity to live in a unit valued at $1,400,000!
- HoldoverDays: 90
- Architectural Style: 1 Storey/Apt
- Property Type: Residential Condo & Other
- Property Sub Type: Condo Apartment
- GarageType: Underground
- Directions: Campeau to Great Lakes to Canadian Shield
- ParkingSpaces: 1
- Parking Total: 1
- WashroomsType1: 1
- WashroomsType1Level: Main
- BedroomsAboveGrade: 1
- Interior Features: Primary Bedroom - Main Floor, Storage Area Lockers
- Cooling: Wall Unit(s)
- HeatSource: Electric
- HeatType: Forced Air
- LaundryLevel: Main Level
- ConstructionMaterials: Concrete
- Parcel Number: 045070821
| School Name | Type | Grades | Catchment | Distance |
|---|---|---|---|---|
| {{ item.school_type }} | {{ item.school_grades }} | {{ item.is_catchment? 'In Catchment': '' }} | {{ item.distance }} |








