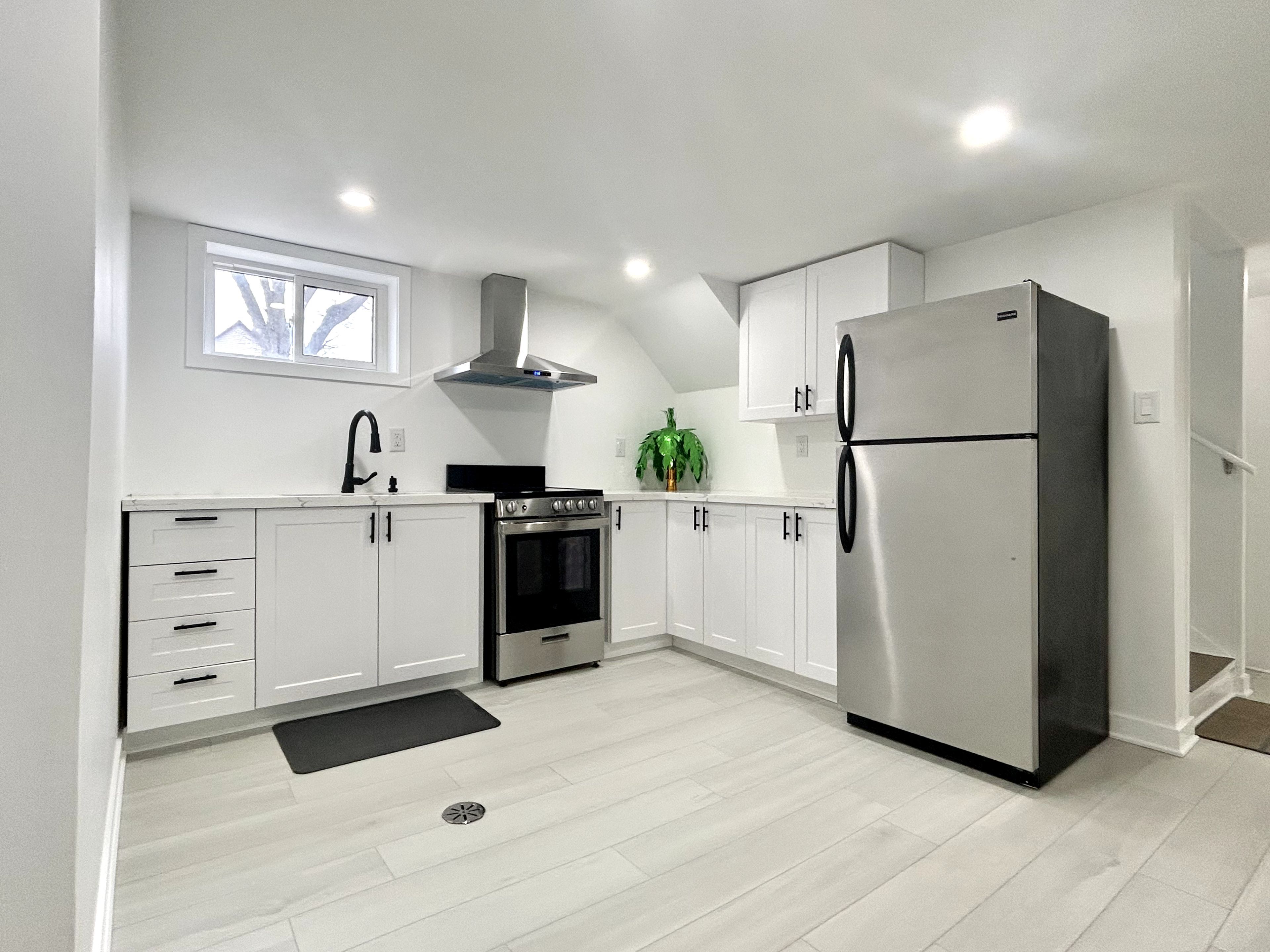$1,675
#Lower Unit - 6304 Dunn Street, Niagara Falls, ON L2G 2P7
217 - Arad/Fallsview, Niagara Falls,




















 Properties with this icon are courtesy of
TRREB.
Properties with this icon are courtesy of
TRREB.![]()
Welcome to this beautifully finished lower-level apartment, ideally situated on a corner lot in the highly desirable south end of Niagara Falls. Just a 3-minute drive to the Falls and within 8 minutes to Walmart, Costco, and the QEW, this location offers unbeatable convenience.Located in a detached home, this newly completed unit features large above-ground windowsincluding an egress windowfilling the space with natural light. The modern interior boasts a brand-new kitchen and bathroom, high-end vinyl flooring, and a spacious 7-foot ceiling throughout. Enjoy complete privacy with a separate entrance and your own laundry room. Each bedroom includes its own closet, and theres plenty of storage space throughout. Bright, stylish, and thoughtfully designedthis apartment is the perfect place to call home! Lower unit tenant pays 50% of the utilities. Or $1,825 all inclusive(utilities and internet). Shared backyard and driveway(potential to park 2 cars). Rental application, income proof, Equifax full credit report are required.
- Architectural Style: 1 1/2 Storey
- Property Type: Residential Freehold
- Property Sub Type: Detached
- DirectionFaces: South
- GarageType: Attached
- Directions: Drummond Rd to Dunn St
- ParkingSpaces: 3
- Parking Total: 4
- WashroomsType1: 1
- WashroomsType1Level: Lower
- BedroomsBelowGrade: 2
- Interior Features: Water Heater
- Basement: Separate Entrance, Finished
- Cooling: Central Air
- HeatSource: Gas
- HeatType: Forced Air
- ConstructionMaterials: Brick
- Roof: Asphalt Shingle
- Sewer: Sewer
- Foundation Details: Poured Concrete
- Parcel Number: 643740059
- LotSizeUnits: Feet
- LotDepth: 98.9
- LotWidth: 45
- PropertyFeatures: Public Transit, Park, School, School Bus Route
| School Name | Type | Grades | Catchment | Distance |
|---|---|---|---|---|
| {{ item.school_type }} | {{ item.school_grades }} | {{ item.is_catchment? 'In Catchment': '' }} | {{ item.distance }} |





















