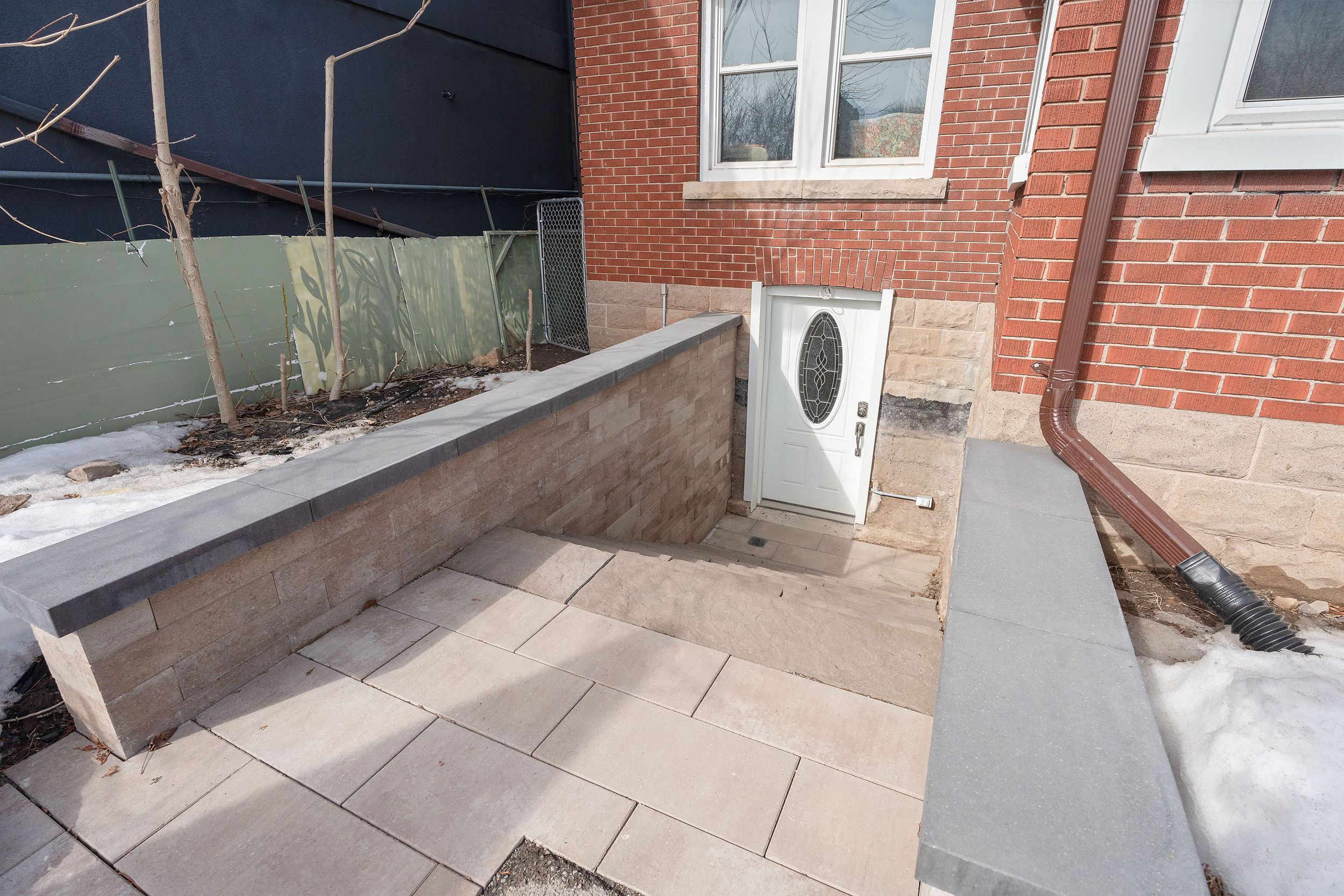$1,750
#Lower - 6801 Lundy's Lane, Niagara Falls, ON L2G 1V6
215 - Hospital, Niagara Falls,
0
|
0
|
1,013 sq.ft.
|














 Properties with this icon are courtesy of
TRREB.
Properties with this icon are courtesy of
TRREB.![]()
Location, location, location! Fronting on Lundy's Lane, this space is perfectly suited for a pet based business, tanning salon, hair dresser, accountant, etc.
Property Info
MLS®:
X12019287
Listing Courtesy of
REVEL Realty Inc., Brokerage
Floor Space
1013 1013
Lot Size
6652 sq.ft.
Last Updated
2025-03-14
Property Type
Commerece
Listed Price
$1,750
More Details
Water Supply
Municipal
Summary
- HoldoverDays: 90
- Property Type: Commercial
- Property Sub Type: Commercial Retail
- Directions: From 420, Exit at Dorchester Rd and travel South. Turn Left on Lundy's Lane. Business is on the Left
- Tax Year: 2025
Location and General Information
Taxes and HOA Information
Interior and Exterior Features
- Cooling: Partial
- HeatType: Gas Forced Air Open
Interior Features
Property
- Building Area Total: 1013
- Building Area Units: Square Feet
- Parcel Number: 643130024
- LotSizeUnits: Feet
- LotDepth: 144.33
- LotWidth: 46.09
Property and Assessments
Lot Information
Sold History
MAP & Nearby Facilities
(The data is not provided by TRREB)
Map
Nearby Facilities
Public Transit ({{ nearByFacilities.transits? nearByFacilities.transits.length:0 }})
SuperMarket ({{ nearByFacilities.supermarkets? nearByFacilities.supermarkets.length:0 }})
Hospital ({{ nearByFacilities.hospitals? nearByFacilities.hospitals.length:0 }})
Other ({{ nearByFacilities.pois? nearByFacilities.pois.length:0 }})
School Catchments
| School Name | Type | Grades | Catchment | Distance |
|---|---|---|---|---|
| {{ item.school_type }} | {{ item.school_grades }} | {{ item.is_catchment? 'In Catchment': '' }} | {{ item.distance }} |
Nearby Similar Active listings
Nearby Price Reduced listings
Nearby Similar Listings Closed















